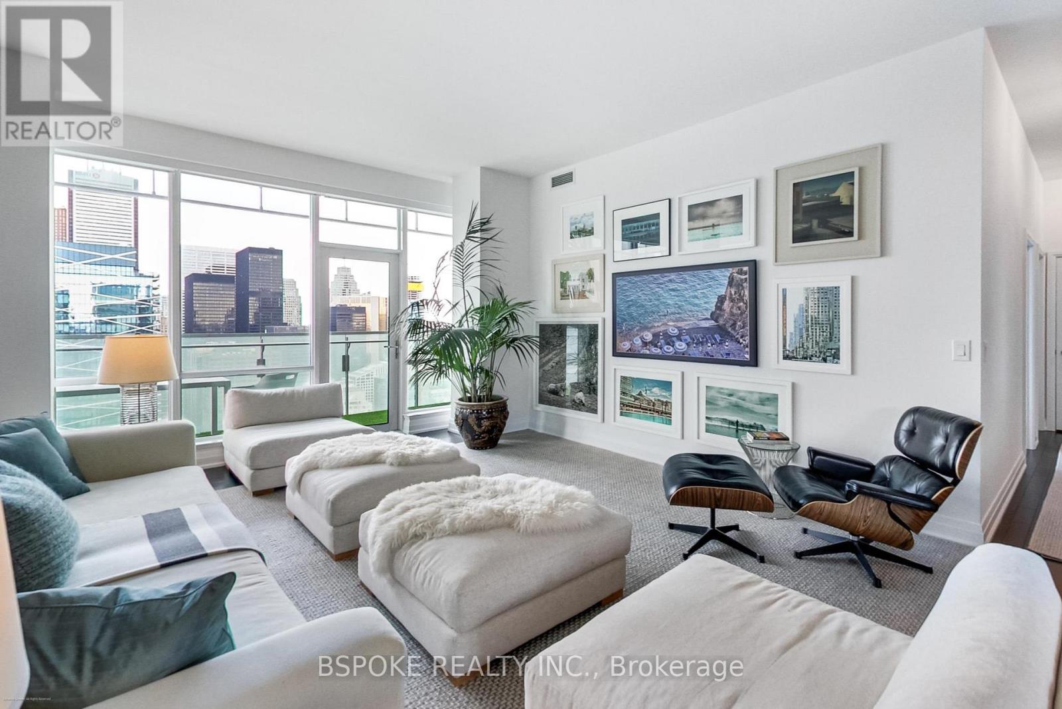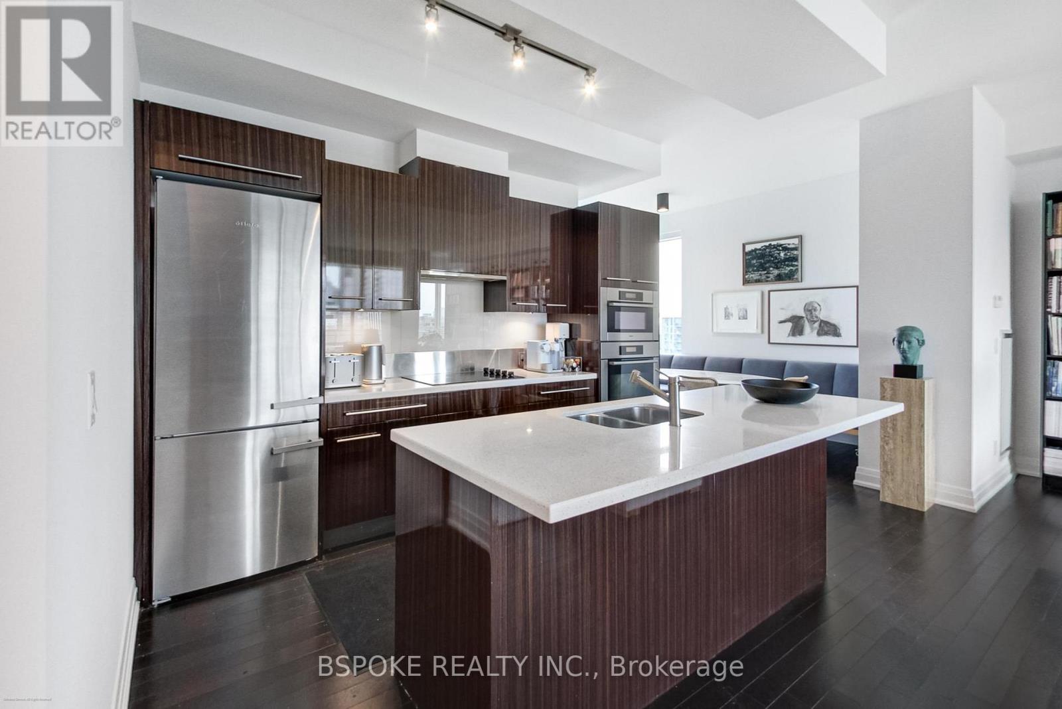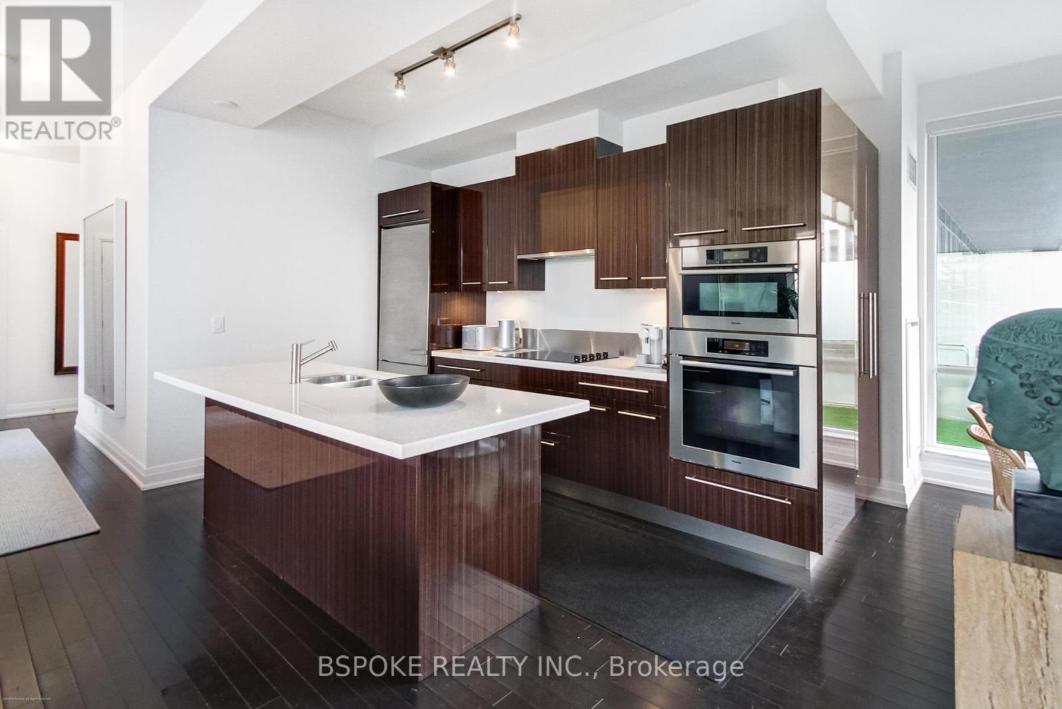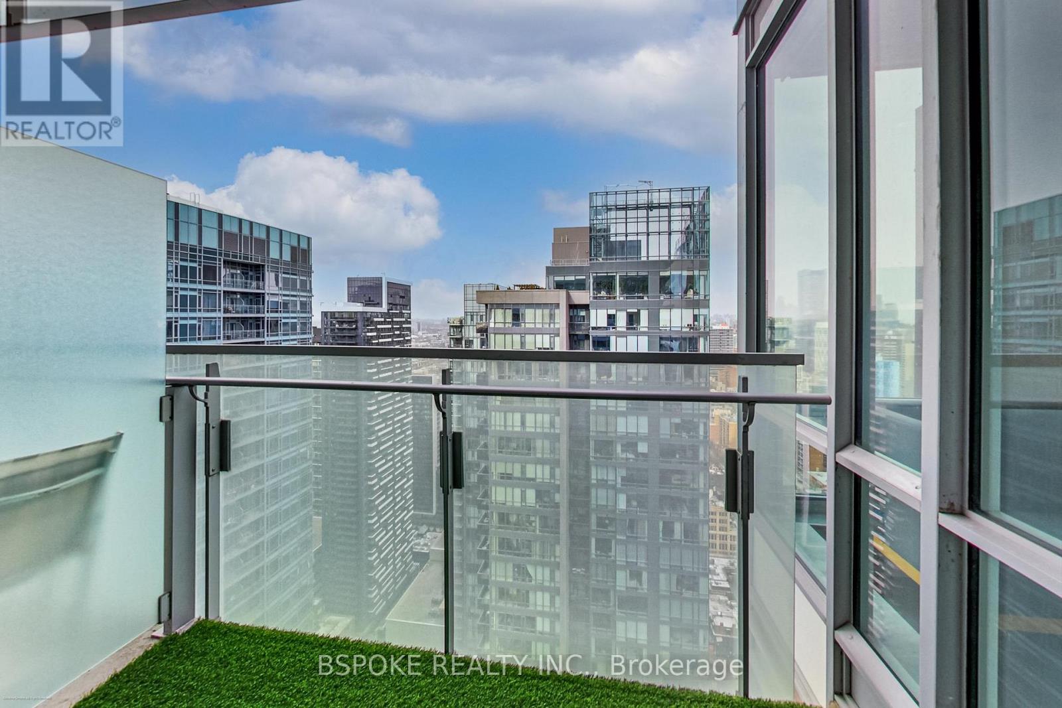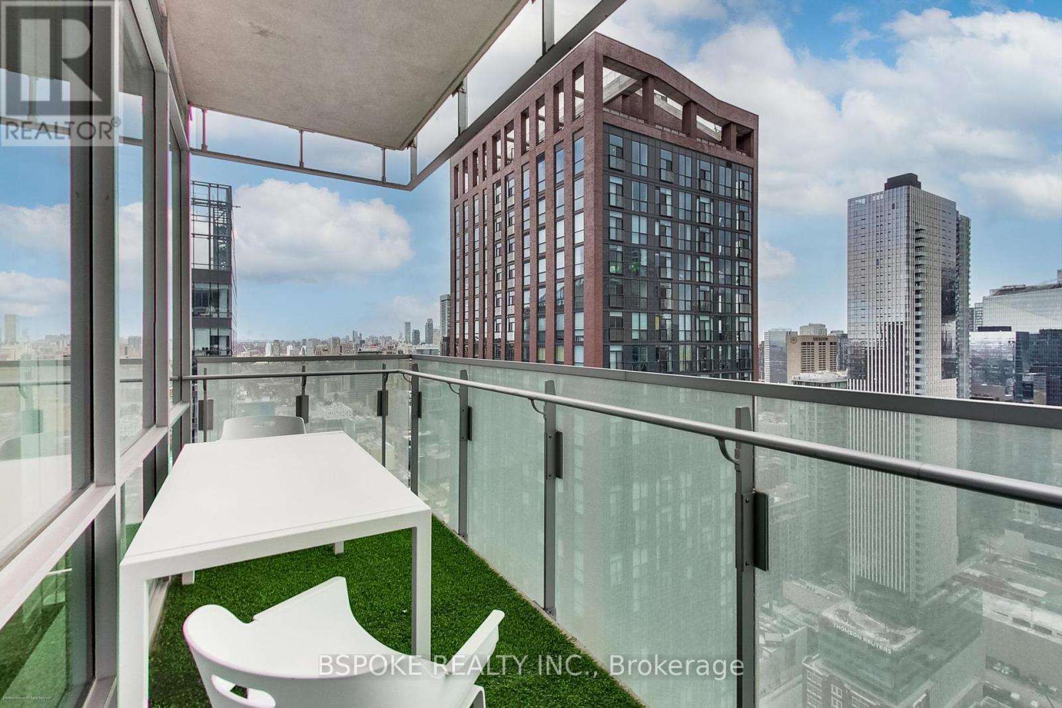4306 - 80 John Street Toronto, Ontario M5V 3X4
$6,600 Monthly
Welcome to 80 John St, Toronto's premier condominium residence, where luxury meets comfort.This 1640 sq ft corner unit features a well-designed layout w/ split bedrooms and a versatile den/bedroom. W/ 10-foot ceilings, the space feels airy and bright, complemented by a sleek kitchen w/ Miele appliances and a spacious breakfast nook. The primary bedroom features a walk-in closet and 5 pc ensuite, w/ direct balcony access for breathtaking city views. Mirrored closets enhance brightness in the additional bedrooms, adorned w/ rich chocolate hardwood floors. Amenities include a 24-hr concierge, media room, boardroom, 50-seat screening theatre, fitness centre, indoor pool, hot tub, and outdoor terrace w/ barbecues. Elevator access to TIFF, a private lobby, and proximity to Entertainment District landmarks offer sophistication and relaxation. Festival Tower embodies urban vibrancy in, surrounded by theatres, restaurants, and cultural attractions. Discover a lifestyle of sophistication and convenience in this architectural masterpiece. (id:58043)
Property Details
| MLS® Number | C11959673 |
| Property Type | Single Family |
| Community Name | Waterfront Communities C1 |
| CommunityFeatures | Pet Restrictions |
| Features | Balcony, Carpet Free |
| ParkingSpaceTotal | 1 |
| ViewType | City View |
Building
| BathroomTotal | 2 |
| BedroomsAboveGround | 3 |
| BedroomsTotal | 3 |
| Amenities | Security/concierge, Exercise Centre, Party Room, Storage - Locker |
| Appliances | Blinds, Cooktop, Dishwasher, Dryer, Microwave, Oven, Refrigerator, Washer |
| CoolingType | Central Air Conditioning |
| ExteriorFinish | Concrete |
| FlooringType | Hardwood |
| HeatingFuel | Natural Gas |
| HeatingType | Forced Air |
| SizeInterior | 1599.9864 - 1798.9853 Sqft |
| Type | Apartment |
Parking
| Underground | |
| Garage |
Land
| Acreage | No |
Rooms
| Level | Type | Length | Width | Dimensions |
|---|---|---|---|---|
| Ground Level | Living Room | 6.05 m | 5.91 m | 6.05 m x 5.91 m |
| Ground Level | Dining Room | 6.05 m | 5.91 m | 6.05 m x 5.91 m |
| Ground Level | Kitchen | 3.96 m | 2.74 m | 3.96 m x 2.74 m |
| Ground Level | Eating Area | 3.35 m | 2.14 m | 3.35 m x 2.14 m |
| Ground Level | Primary Bedroom | 4.27 m | 4.22 m | 4.27 m x 4.22 m |
| Ground Level | Bedroom 2 | 3.96 m | 3.33 m | 3.96 m x 3.33 m |
| Ground Level | Bedroom 3 | 3.96 m | 2.62 m | 3.96 m x 2.62 m |
Interested?
Contact us for more information
Halina Bucchino
Broker
320 Broadview Ave, 2nd Floor
Toronto, Ontario M4M 2G9








