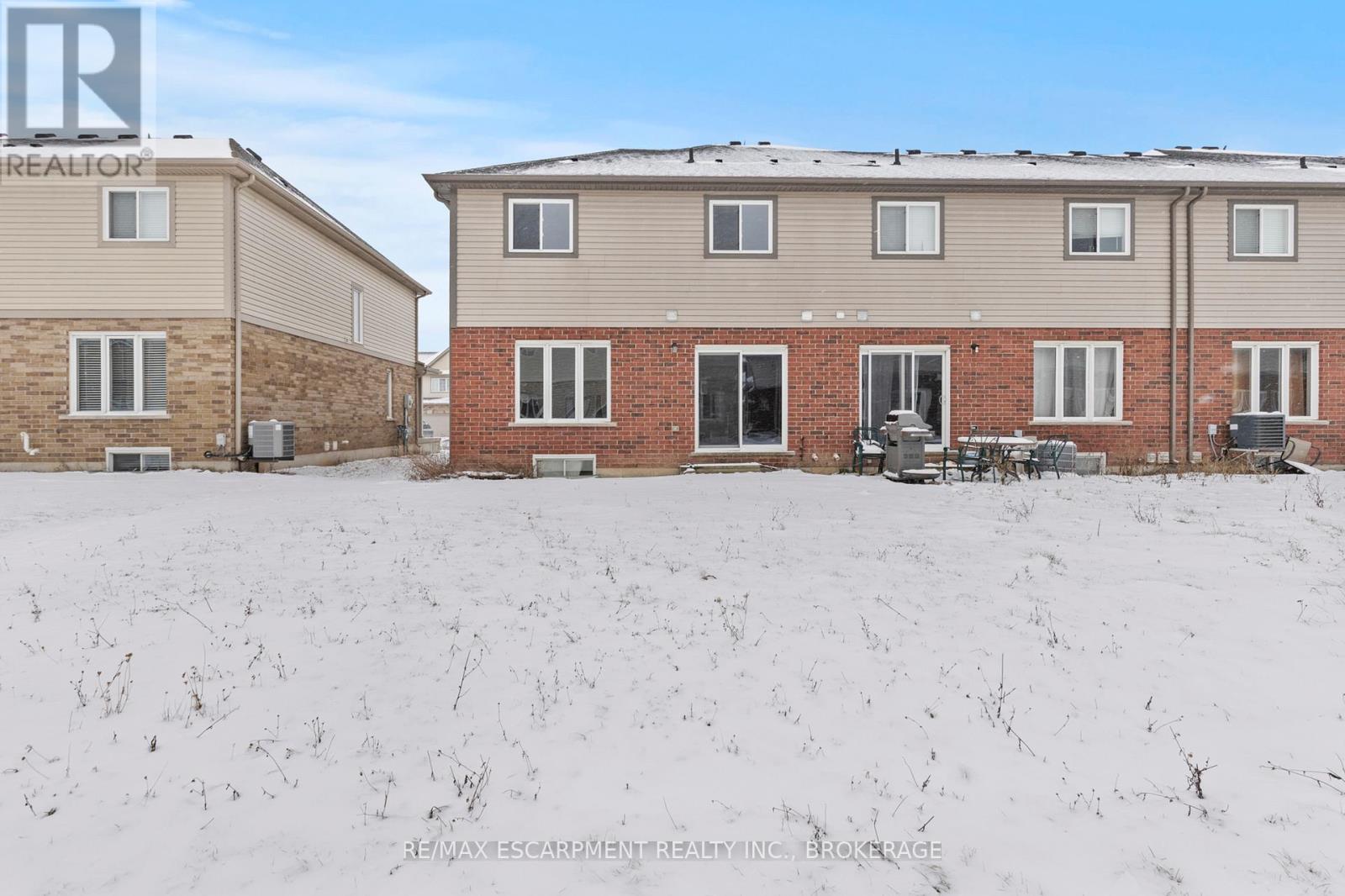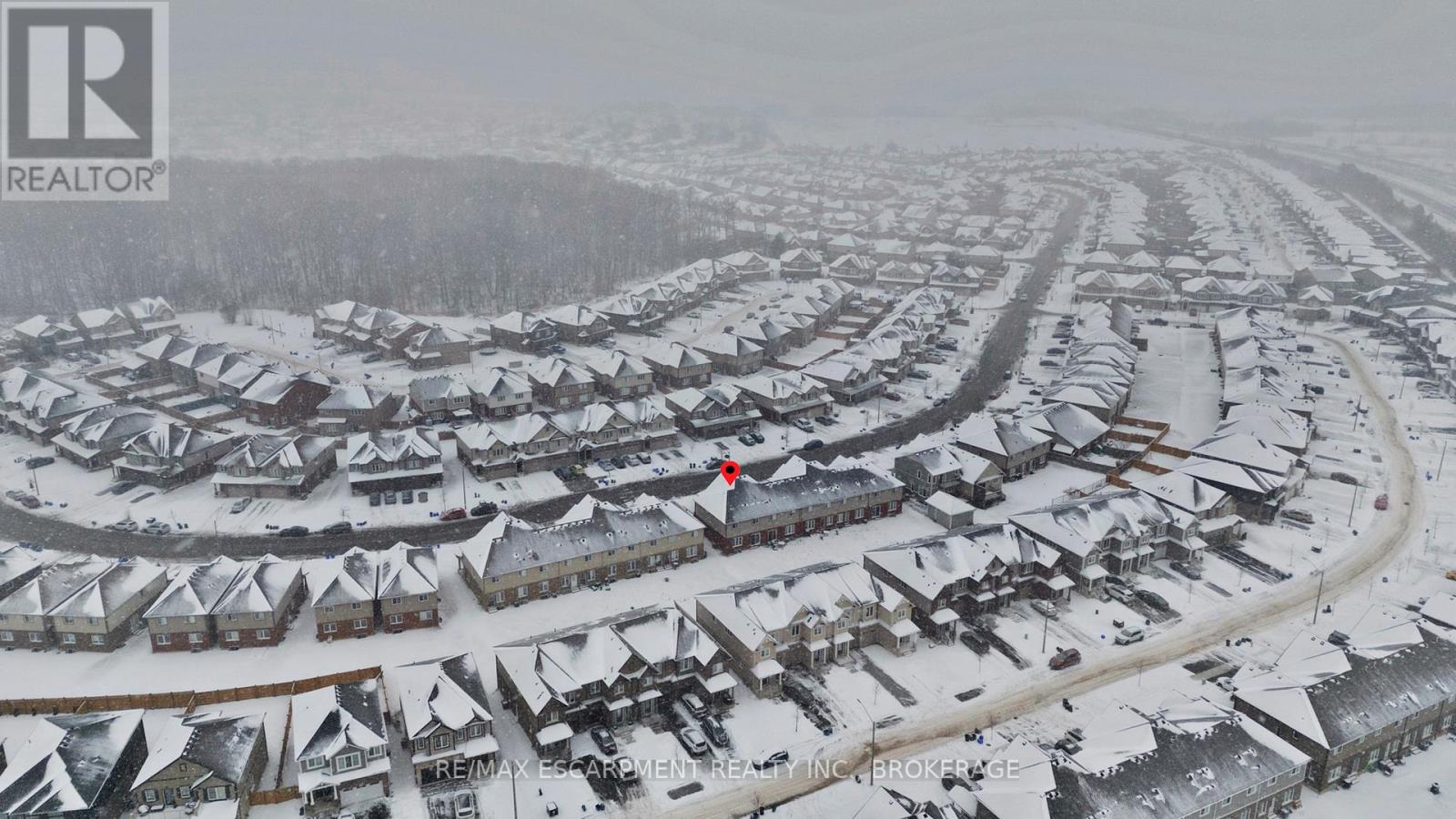141 Winterberry Boulevard Thorold, Ontario L2V 5G6
$3,000 Monthly
This newly completed 2-story townhouse offers 1615 sqft of beautifully designed living space and is perfect for modern family living. The main floor features an open-concept layout, ideal for entertaining, with a convenient powder room and access to the garage. Upstairs, you'll find 3 spacious bedrooms, including a primary suite with a walk-in closet and private 3-piece ensuite, as well as a second full bathroom and a versatile loft space that can be used as a home office, playroom, or lounge. The home also includes a full unfinished basement, offering endless potential for additional living space or storage. With a nice-sized garage, second-floor laundry, and a thoughtfully designed layout, this home provides both comfort and convenience. Located in a vibrant and growing community, it's the perfect place to call home! (id:58043)
Property Details
| MLS® Number | X11959568 |
| Property Type | Single Family |
| Community Name | 558 - Confederation Heights |
| AmenitiesNearBy | Schools, Public Transit, Place Of Worship, Park |
| CommunityFeatures | Community Centre |
| ParkingSpaceTotal | 4 |
Building
| BathroomTotal | 3 |
| BedroomsAboveGround | 3 |
| BedroomsTotal | 3 |
| BasementDevelopment | Unfinished |
| BasementType | Full (unfinished) |
| ConstructionStyleAttachment | Attached |
| CoolingType | Central Air Conditioning |
| ExteriorFinish | Vinyl Siding, Brick |
| FoundationType | Block |
| HalfBathTotal | 1 |
| HeatingFuel | Natural Gas |
| HeatingType | Forced Air |
| StoriesTotal | 2 |
| SizeInterior | 1499.9875 - 1999.983 Sqft |
| Type | Row / Townhouse |
| UtilityWater | Municipal Water |
Parking
| Attached Garage |
Land
| Acreage | No |
| LandAmenities | Schools, Public Transit, Place Of Worship, Park |
| Sewer | Sanitary Sewer |
| SizeDepth | 100 Ft ,1 In |
| SizeFrontage | 30 Ft ,1 In |
| SizeIrregular | 30.1 X 100.1 Ft |
| SizeTotalText | 30.1 X 100.1 Ft|under 1/2 Acre |
Rooms
| Level | Type | Length | Width | Dimensions |
|---|---|---|---|---|
| Second Level | Bedroom | 3.86 m | 5.13 m | 3.86 m x 5.13 m |
| Second Level | Bedroom | 2.9 m | 3.35 m | 2.9 m x 3.35 m |
| Second Level | Bedroom | 3.05 m | 3.35 m | 3.05 m x 3.35 m |
| Second Level | Loft | 2.82 m | 3.2 m | 2.82 m x 3.2 m |
| Second Level | Bathroom | 2.68 m | 1.5 m | 2.68 m x 1.5 m |
| Second Level | Bathroom | 2.68 m | 1.55 m | 2.68 m x 1.55 m |
| Main Level | Kitchen | 2.9 m | 5.59 m | 2.9 m x 5.59 m |
| Main Level | Living Room | 3.66 m | 3.12 m | 3.66 m x 3.12 m |
| Main Level | Bathroom | 1.61 m | 1.25 m | 1.61 m x 1.25 m |
Interested?
Contact us for more information
Kayla Smith
Salesperson
214 King Street #mainb
St. Catharines, Ontario L2V 1W9
Adam Krawec
Salesperson
214 King Street
St. Catharines, Ontario L2V 1W9



































