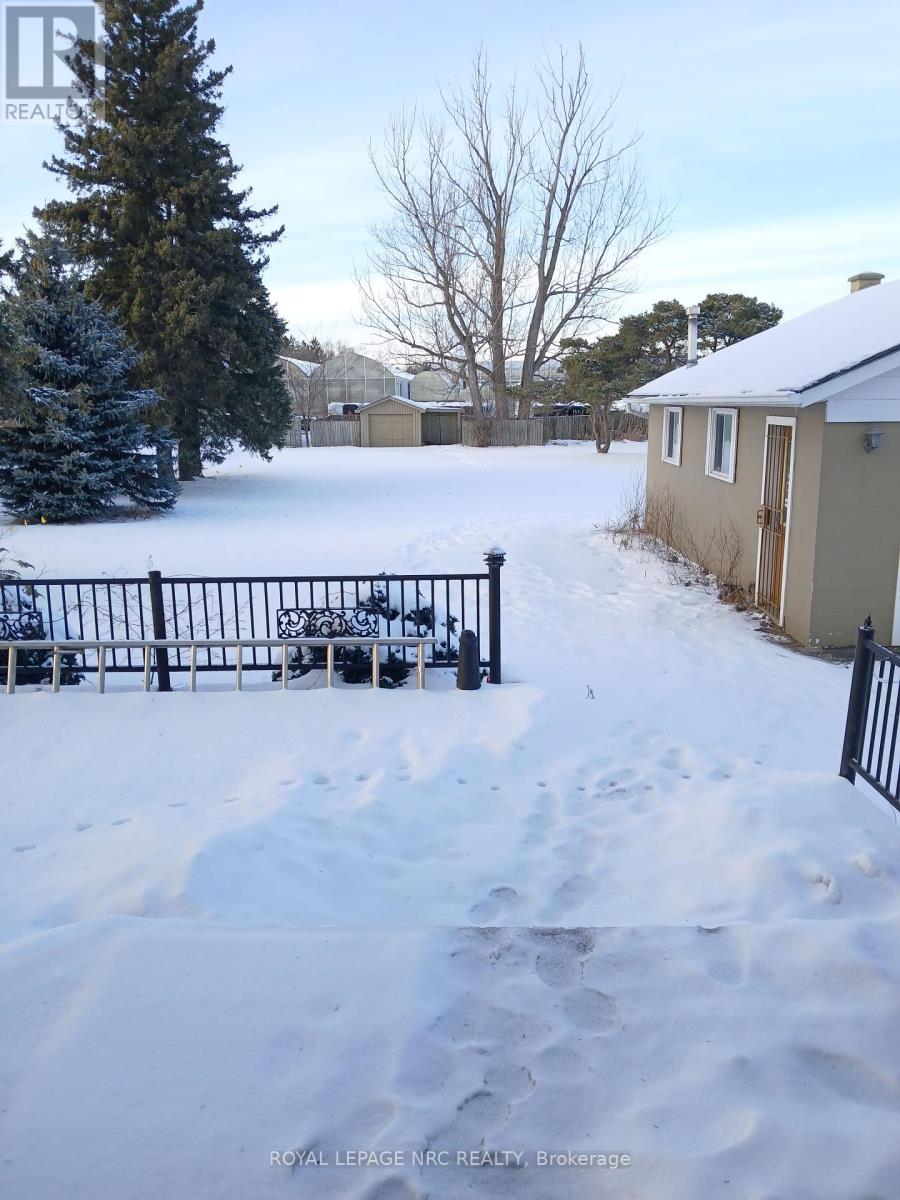2270 Highway 2 Clarington, Ontario L1C 6C4
$3,250 Monthly
Nestled on a sprawling 0.74-acre lot, this charming 1.5-story home offers the perfect blend of privacy and convenience, just steps from major retailers and Hwy 2. Recently renovated, this 3-bedroom, 1-bathroom home is move-in ready. Relax on the covered front porch or host gatherings on the tiered back deck, overlooking the beautifully landscaped yard. Inside, you'll find a blend of hardwood floors, ceramic/porcelain tiles and luxury laminate, along with a finished basement featuring a gas fireplace cozy retreat for family and friends. A fantastic opportunity in a sought-after location! ** This is a linked property.** (id:58043)
Property Details
| MLS® Number | E11959683 |
| Property Type | Single Family |
| Neigbourhood | Maple Grove |
| Community Name | Bowmanville |
| Features | Irregular Lot Size, Carpet Free, Sump Pump |
| ParkingSpaceTotal | 3 |
Building
| BathroomTotal | 1 |
| BedroomsAboveGround | 3 |
| BedroomsTotal | 3 |
| Amenities | Fireplace(s) |
| Appliances | Water Heater, Dishwasher, Dryer, Refrigerator, Stove, Washer |
| BasementDevelopment | Finished |
| BasementType | Full (finished) |
| ConstructionStyleAttachment | Detached |
| ExteriorFinish | Brick, Vinyl Siding |
| FireplacePresent | Yes |
| FlooringType | Porcelain Tile, Laminate, Hardwood |
| FoundationType | Block |
| HeatingFuel | Natural Gas |
| HeatingType | Forced Air |
| StoriesTotal | 2 |
| Type | House |
Land
| Acreage | No |
| Sewer | Septic System |
| SizeDepth | 291 Ft ,5 In |
| SizeFrontage | 117 Ft ,5 In |
| SizeIrregular | 117.47 X 291.45 Ft ; West Depth: 291.45ft & East Depth:351.54 |
| SizeTotalText | 117.47 X 291.45 Ft ; West Depth: 291.45ft & East Depth:351.54|1/2 - 1.99 Acres |
Rooms
| Level | Type | Length | Width | Dimensions |
|---|---|---|---|---|
| Second Level | Primary Bedroom | 4.36 m | 3.33 m | 4.36 m x 3.33 m |
| Second Level | Bedroom 3 | 5.08 m | 2.64 m | 5.08 m x 2.64 m |
| Basement | Family Room | 6.21 m | 3.13 m | 6.21 m x 3.13 m |
| Basement | Sitting Room | 4.06 m | 2.52 m | 4.06 m x 2.52 m |
| Basement | Laundry Room | 4.13 m | 1.87 m | 4.13 m x 1.87 m |
| Main Level | Kitchen | 5.84 m | 2.33 m | 5.84 m x 2.33 m |
| Main Level | Living Room | 4.66 m | 3.36 m | 4.66 m x 3.36 m |
| Main Level | Bedroom | 3.94 m | 2.65 m | 3.94 m x 2.65 m |
| Main Level | Bathroom | 2.35 m | 1.39 m | 2.35 m x 1.39 m |
https://www.realtor.ca/real-estate/27885395/2270-highway-2-clarington-bowmanville-bowmanville
Interested?
Contact us for more information
Angela Gervasio
Salesperson
1815 Merrittville Hwy, Unit 1
Fonthill, Ontario L0S 1E6




















