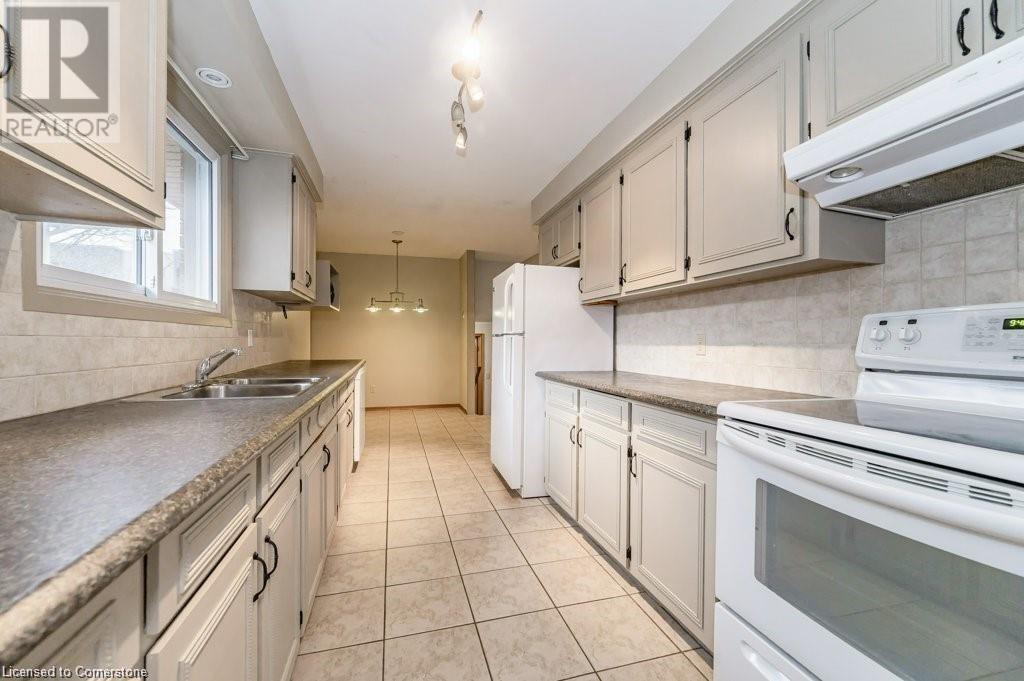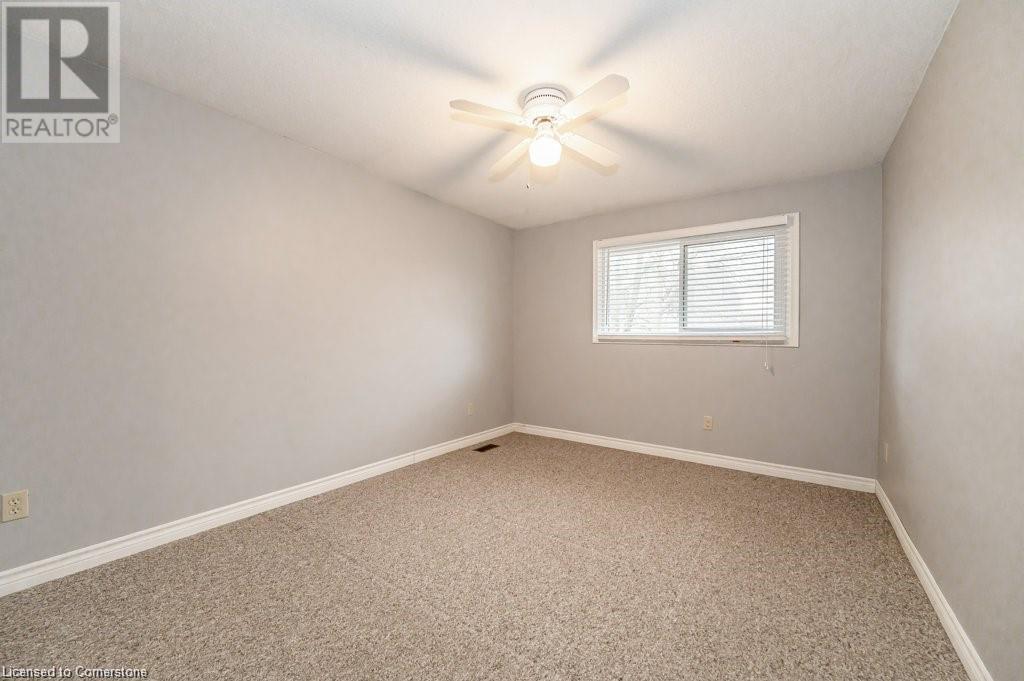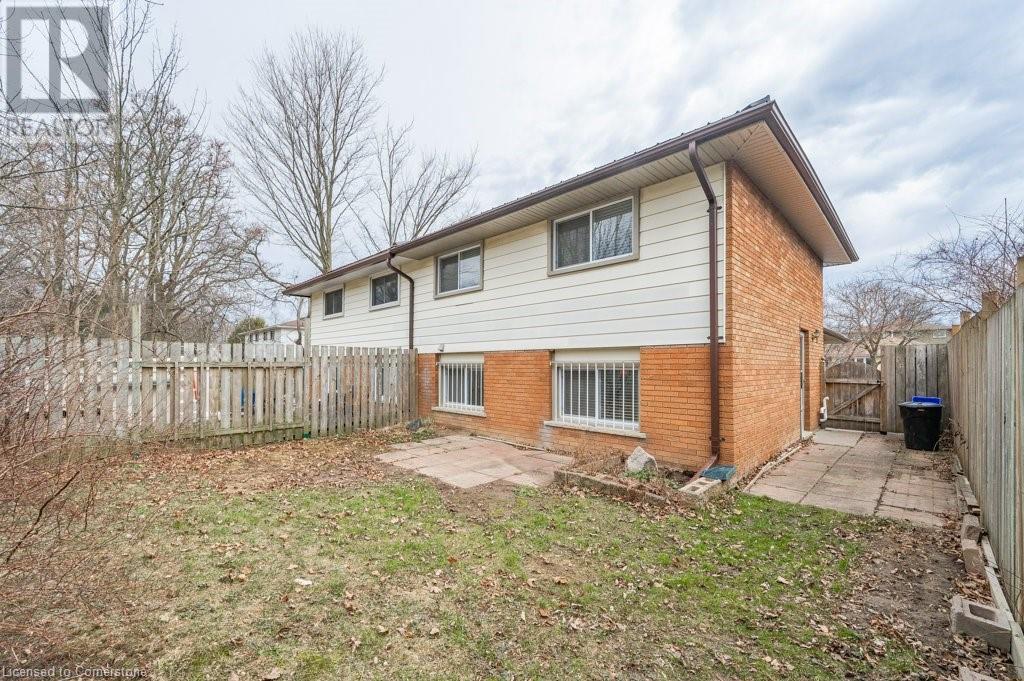19 Ingleside Drive Kitchener, Ontario N2M 2G7
1 Bedroom
1 Bathroom
1,048 ft2
Central Air Conditioning
Forced Air
$1,050 Monthly
Room for rent , this is for one bedroom shared kitchen, bathroom, laundry, , driveway and backyard . 1 parking spot included (id:58043)
Property Details
| MLS® Number | 40696747 |
| Property Type | Single Family |
| Neigbourhood | Victoria Hills |
| Amenities Near By | Hospital, Public Transit |
| Equipment Type | Water Heater |
| Parking Space Total | 2 |
| Rental Equipment Type | Water Heater |
| Structure | Shed |
Building
| Bathroom Total | 1 |
| Bedrooms Above Ground | 1 |
| Bedrooms Total | 1 |
| Appliances | Dishwasher, Dryer, Microwave, Refrigerator, Stove, Washer |
| Basement Type | None |
| Constructed Date | 1974 |
| Construction Style Attachment | Semi-detached |
| Cooling Type | Central Air Conditioning |
| Exterior Finish | Brick |
| Foundation Type | Poured Concrete |
| Heating Fuel | Natural Gas |
| Heating Type | Forced Air |
| Size Interior | 1,048 Ft2 |
| Type | House |
| Utility Water | Municipal Water |
Land
| Access Type | Highway Access |
| Acreage | No |
| Land Amenities | Hospital, Public Transit |
| Sewer | Municipal Sewage System |
| Size Depth | 100 Ft |
| Size Frontage | 30 Ft |
| Size Total Text | Under 1/2 Acre |
| Zoning Description | R-4 |
Rooms
| Level | Type | Length | Width | Dimensions |
|---|---|---|---|---|
| Second Level | Laundry Room | Measurements not available | ||
| Second Level | Living Room | 12'10'' x 15'3'' | ||
| Second Level | Dining Room | 10'1'' x 10'1'' | ||
| Second Level | Kitchen | 21'0'' x 10'7'' | ||
| Third Level | 4pc Bathroom | 8'5'' x 5'0'' | ||
| Third Level | Primary Bedroom | 11'2'' x 12'10'' |
Utilities
| Cable | Available |
https://www.realtor.ca/real-estate/27885732/19-ingleside-drive-kitchener
Contact Us
Contact us for more information

Ishan Munjal
Salesperson
Homelife Silvercity Realty Inc Brampton
50 Cottrelle Blvd 29 B
Brampton, Ontario L6S 0E1
50 Cottrelle Blvd 29 B
Brampton, Ontario L6S 0E1
(905) 913-8585
www.homelifesilvercityteam.com/
















