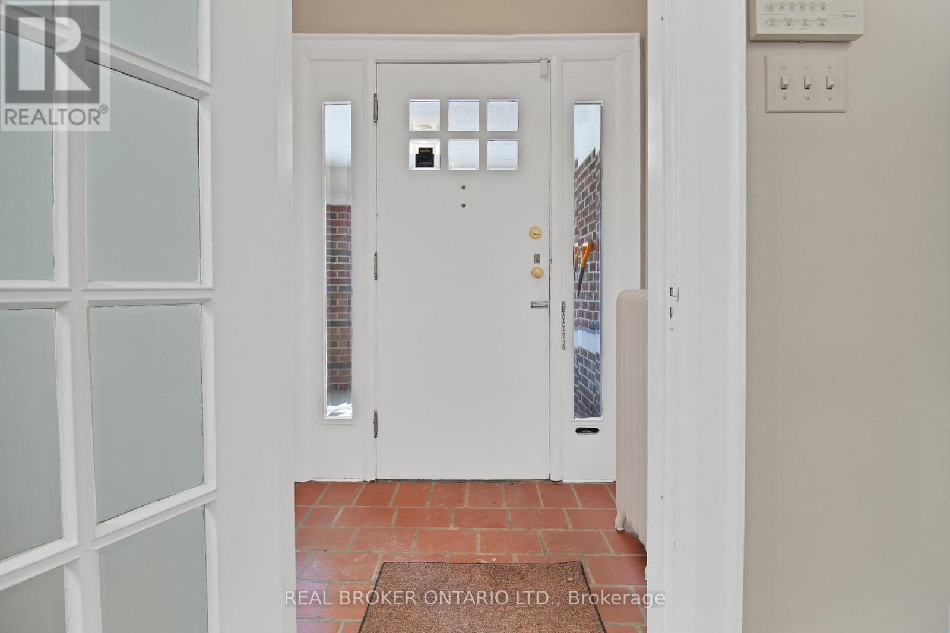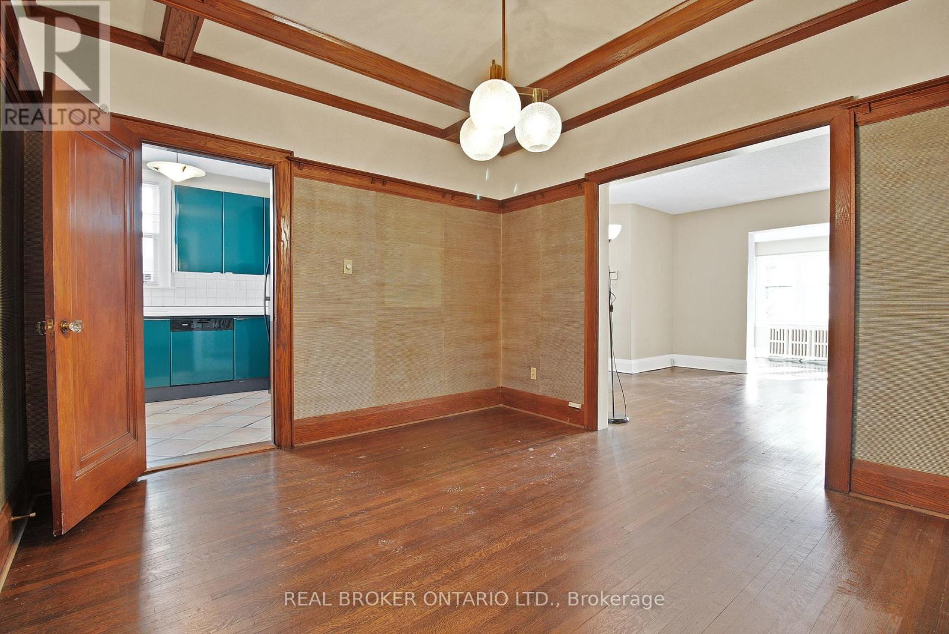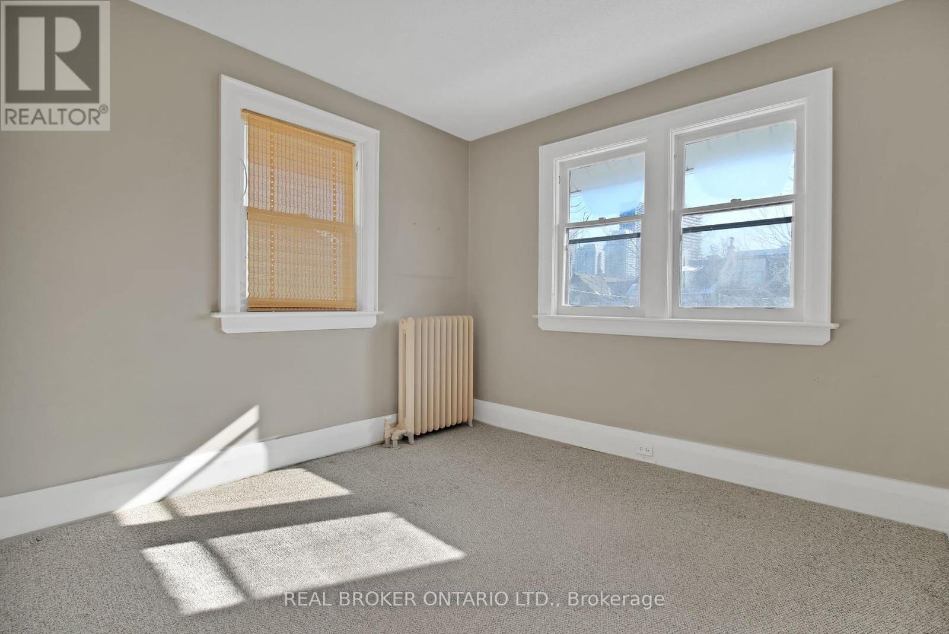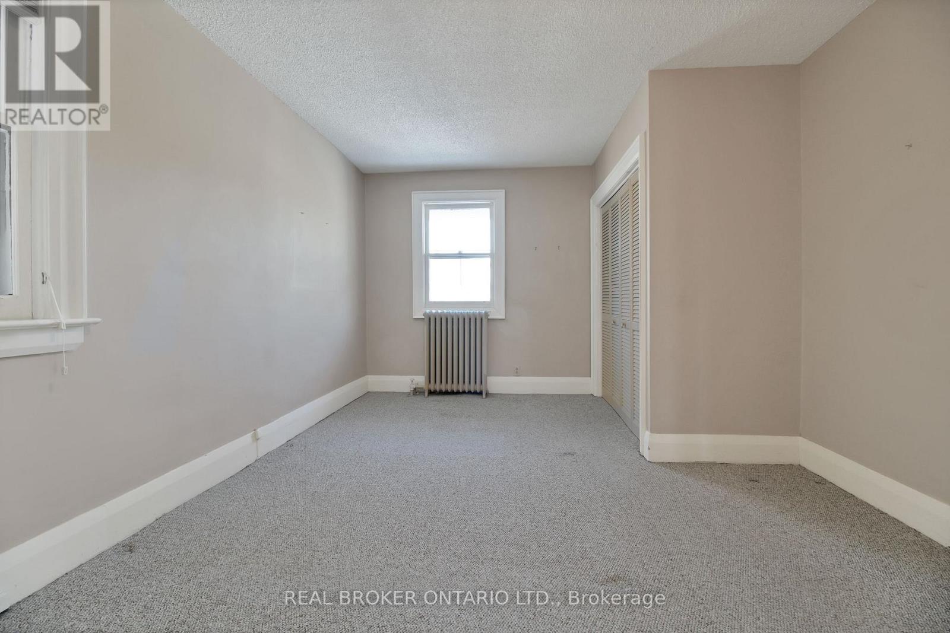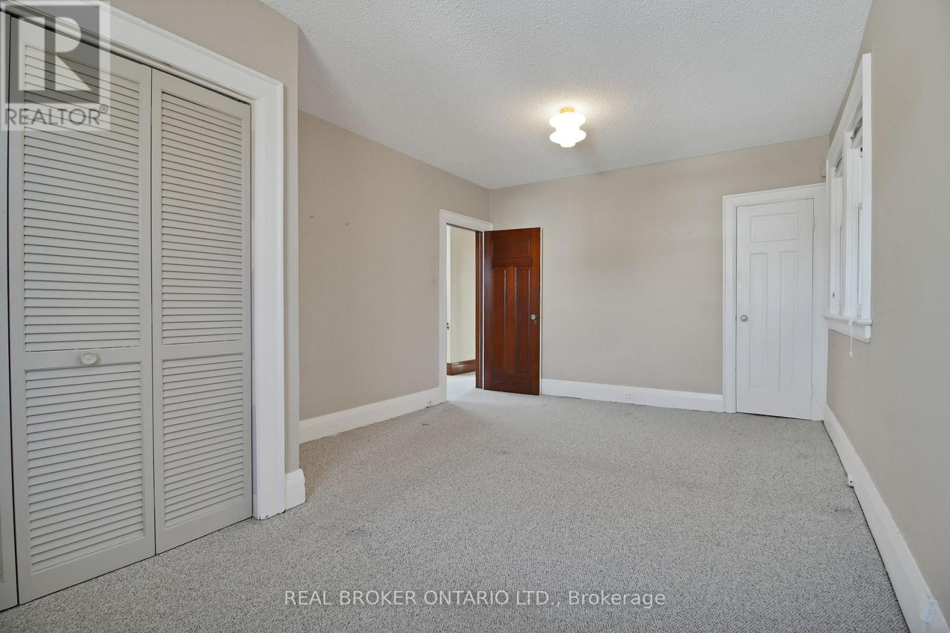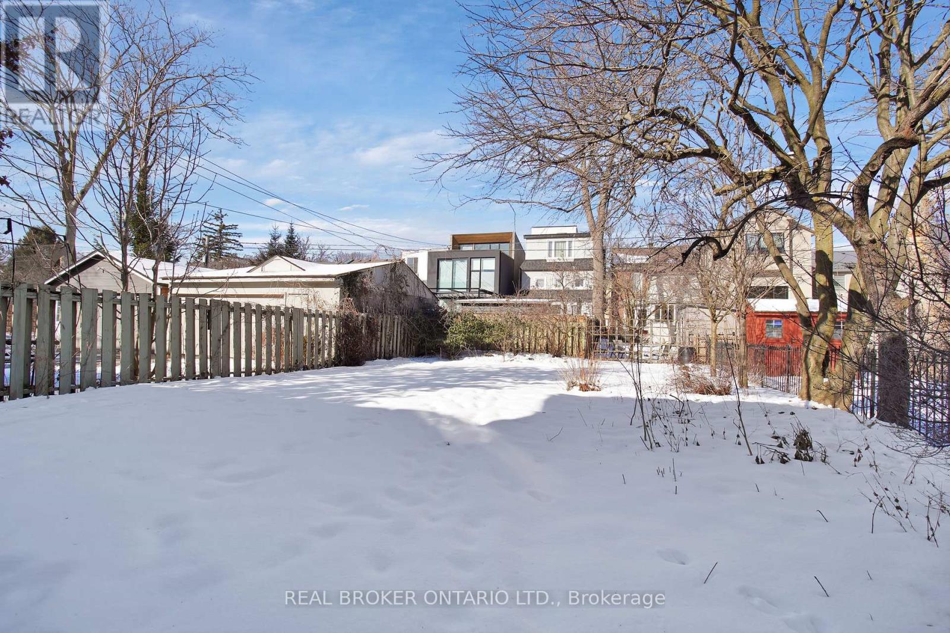152 Briar Hill Avenue Toronto, Ontario M4R 1H9
$4,000 Monthly
Welcome to 152 Briar Hill, a charming two-story home in a sought-after neighborhood, offering a perfect blend of classic character and modern comfort. This rare gem features timeless brickwork, a mutual driveway, lush landscaping with mature trees, and a welcoming front porch. Inside, enjoy three spacious bedrooms, a first-floor office/study, and two four-piece bathrooms. The cozy living room with a fireplace and a bright solarium provide tranquil spaces to unwind. The kitchen shines with elegant Spanish tiles, complemented by a mix of tile, hardwood, and carpeted floors. The finished basement with a separate entrance adds versatile living space, perfect for an in-law suite or rental. Outdoors, a spacious deck surrounded by mature trees provides privacy and a great spot for gatherings. To apply to rent this property, please click this link https://mipprental.com/T22296 (id:58043)
Property Details
| MLS® Number | C11959836 |
| Property Type | Single Family |
| Neigbourhood | Lawrence Park South |
| Community Name | Lawrence Park South |
| AmenitiesNearBy | Place Of Worship, Public Transit, Schools |
| ParkingSpaceTotal | 1 |
| Structure | Porch |
Building
| BathroomTotal | 2 |
| BedroomsAboveGround | 3 |
| BedroomsBelowGround | 1 |
| BedroomsTotal | 4 |
| Amenities | Fireplace(s) |
| Appliances | Dishwasher, Dryer, Refrigerator, Stove, Washer |
| BasementDevelopment | Finished |
| BasementType | Full (finished) |
| ConstructionStyleAttachment | Detached |
| CoolingType | Wall Unit |
| ExteriorFinish | Brick |
| FireplacePresent | Yes |
| FireplaceTotal | 1 |
| FoundationType | Concrete |
| HeatingFuel | Natural Gas |
| HeatingType | Radiant Heat |
| StoriesTotal | 2 |
| SizeInterior | 1499.9875 - 1999.983 Sqft |
| Type | House |
| UtilityWater | Municipal Water |
Parking
| Tandem |
Land
| Acreage | No |
| FenceType | Fenced Yard |
| LandAmenities | Place Of Worship, Public Transit, Schools |
| LandscapeFeatures | Landscaped |
| Sewer | Sanitary Sewer |
| SizeDepth | 132 Ft ,9 In |
| SizeFrontage | 36 Ft ,10 In |
| SizeIrregular | 36.9 X 132.8 Ft |
| SizeTotalText | 36.9 X 132.8 Ft |
Rooms
| Level | Type | Length | Width | Dimensions |
|---|---|---|---|---|
| Second Level | Primary Bedroom | 5.33 m | 3.58 m | 5.33 m x 3.58 m |
| Second Level | Bedroom | 3.69 m | 3.61 m | 3.69 m x 3.61 m |
| Second Level | Bedroom | 3.16 m | 3.14 m | 3.16 m x 3.14 m |
| Second Level | Den | 2.3 m | 3.35 m | 2.3 m x 3.35 m |
| Basement | Utility Room | 2.97 m | 6.85 m | 2.97 m x 6.85 m |
| Basement | Recreational, Games Room | 7.67 m | 6.61 m | 7.67 m x 6.61 m |
| Basement | Laundry Room | 3.36 m | 2.61 m | 3.36 m x 2.61 m |
| Main Level | Living Room | 4.22 m | 6.86 m | 4.22 m x 6.86 m |
| Main Level | Eating Area | 2.1 m | 1.72 m | 2.1 m x 1.72 m |
| Main Level | Dining Room | 3.56 m | 4.5 m | 3.56 m x 4.5 m |
| Main Level | Sunroom | 2.24 m | 4.13 m | 2.24 m x 4.13 m |
| Main Level | Kitchen | 5.77 m | 2.74 m | 5.77 m x 2.74 m |
Utilities
| Cable | Available |
| Sewer | Installed |
Interested?
Contact us for more information
Sherif Nathoo
Broker




