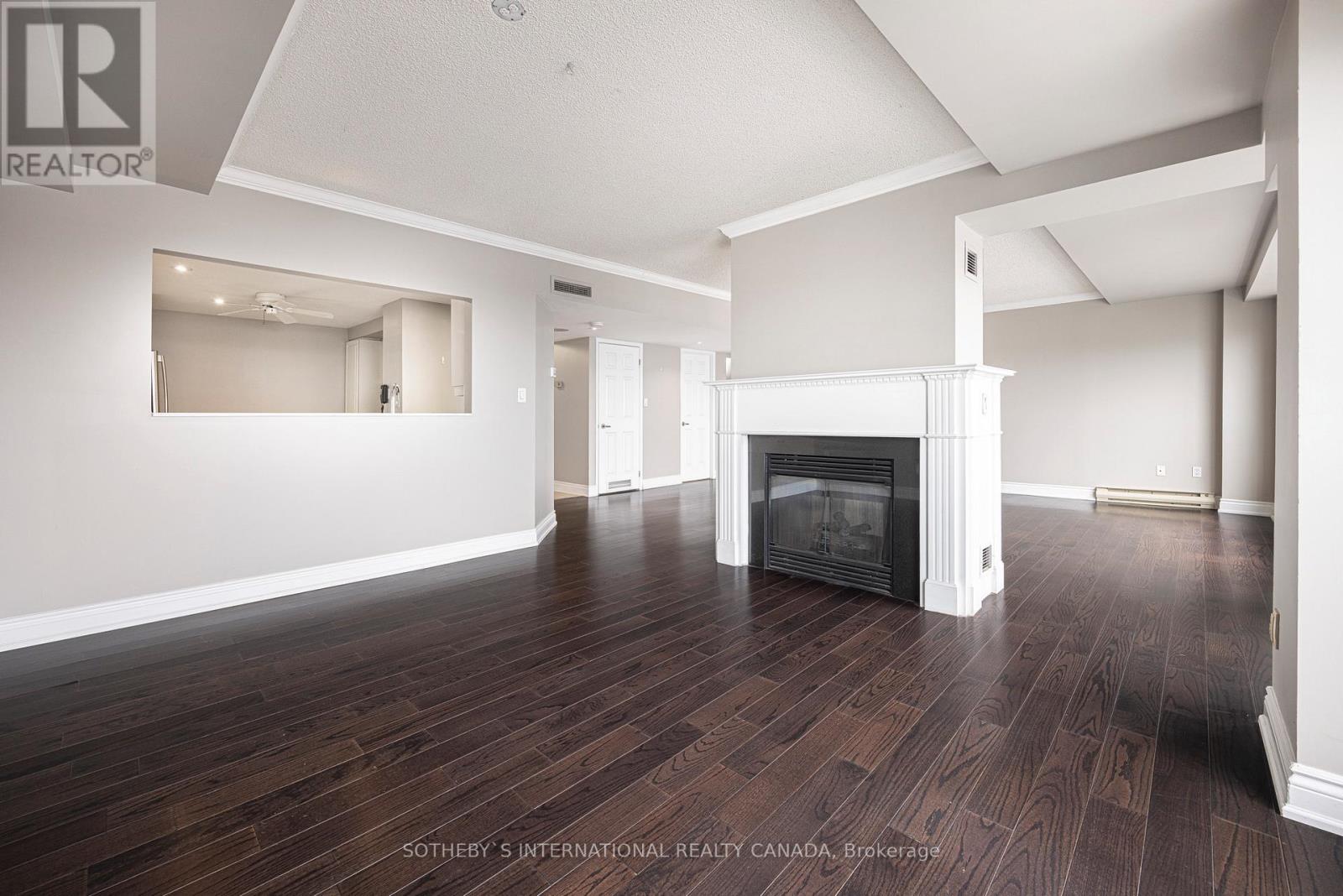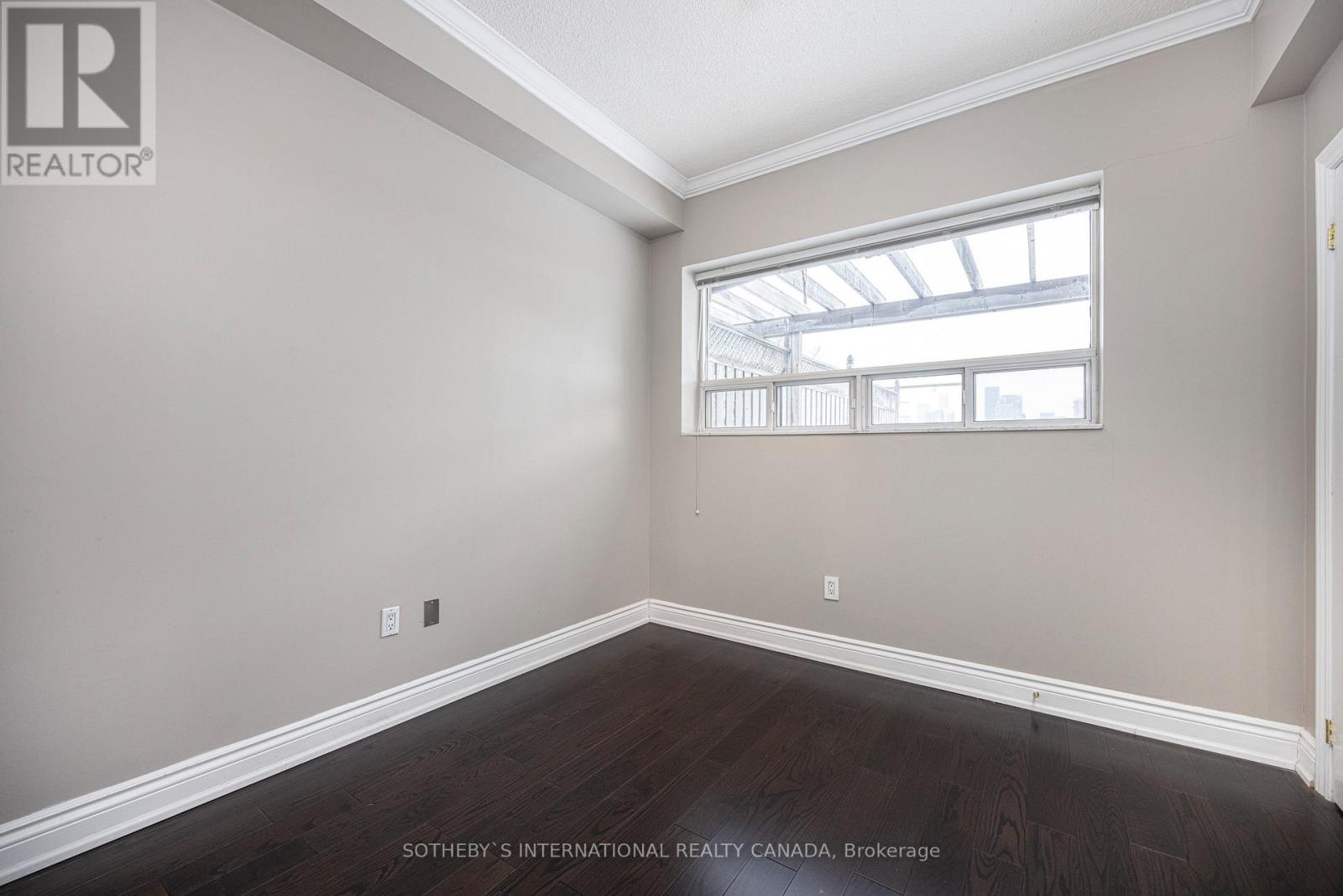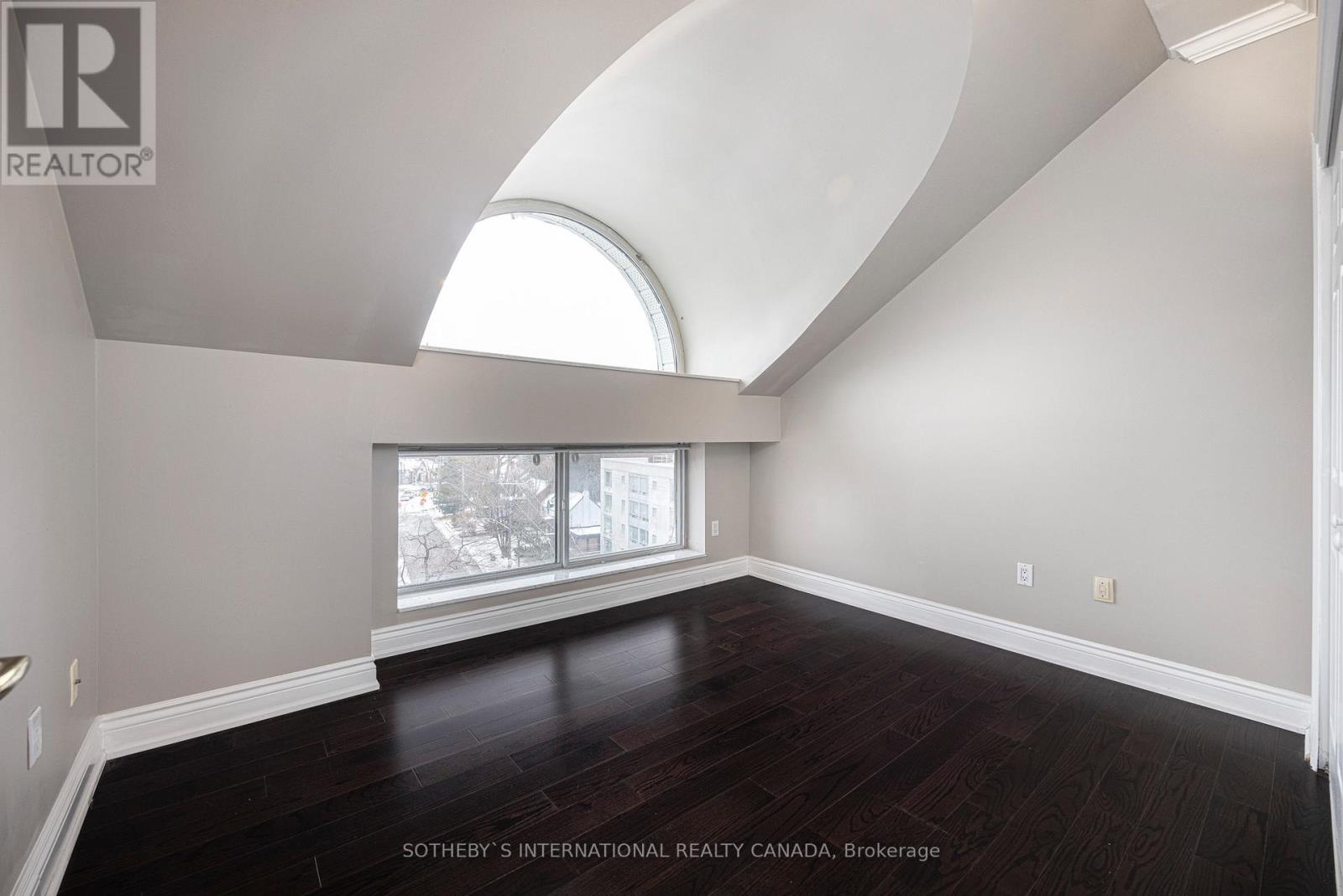607 - 1818 Bayview Avenue Toronto, Ontario M4G 4G6
3 Bedroom
3 Bathroom
1799.9852 - 1998.983 sqft
Fireplace
Central Air Conditioning
Forced Air
$5,500 Monthly
Updated And Renovated.Rarely Found 3 Bdrms, 3 Bathrooms On 2 Floors Covering 1850 Sq Ft. Executive Condo With East-West Exposure.New Marble And Stone 5Pc Master Bath Ensuite. Master Bedroom Also Includes A Large Walk-In Closet. Modern Kitchen With GraniteCounters And Floors. Floor To Ceiling Windows Through-Out. Over 850 Sq Ft Of Private Terrace Space With West-North-South Views. Steps ToMetro & Whole Foods. (id:58043)
Property Details
| MLS® Number | C11959835 |
| Property Type | Single Family |
| Neigbourhood | Mount Pleasant East |
| Community Name | Mount Pleasant East |
| CommunityFeatures | Pets Not Allowed |
| Features | Carpet Free |
| ParkingSpaceTotal | 2 |
| ViewType | City View |
Building
| BathroomTotal | 3 |
| BedroomsAboveGround | 3 |
| BedroomsTotal | 3 |
| Appliances | Intercom, Dryer, Microwave, Refrigerator, Stove, Washer, Window Coverings |
| CoolingType | Central Air Conditioning |
| ExteriorFinish | Brick |
| FireplacePresent | Yes |
| FlooringType | Hardwood |
| HalfBathTotal | 1 |
| HeatingFuel | Natural Gas |
| HeatingType | Forced Air |
| StoriesTotal | 2 |
| SizeInterior | 1799.9852 - 1998.983 Sqft |
| Type | Apartment |
Parking
| Underground |
Land
| Acreage | No |
Rooms
| Level | Type | Length | Width | Dimensions |
|---|---|---|---|---|
| Second Level | Primary Bedroom | 5 m | 3.55 m | 5 m x 3.55 m |
| Second Level | Bedroom 2 | 3.44 m | 2.85 m | 3.44 m x 2.85 m |
| Second Level | Bedroom 3 | 3.3 m | 2.82 m | 3.3 m x 2.82 m |
| Main Level | Kitchen | 4.28 m | 3.37 m | 4.28 m x 3.37 m |
| Main Level | Dining Room | 4.35 m | 3.6 m | 4.35 m x 3.6 m |
| Main Level | Living Room | 6.08 m | 4.63 m | 6.08 m x 4.63 m |
Interested?
Contact us for more information
Lindsay Ann Wallace
Salesperson
Sotheby's International Realty Canada
1867 Yonge Street Ste 100
Toronto, Ontario M4S 1Y5
1867 Yonge Street Ste 100
Toronto, Ontario M4S 1Y5

























