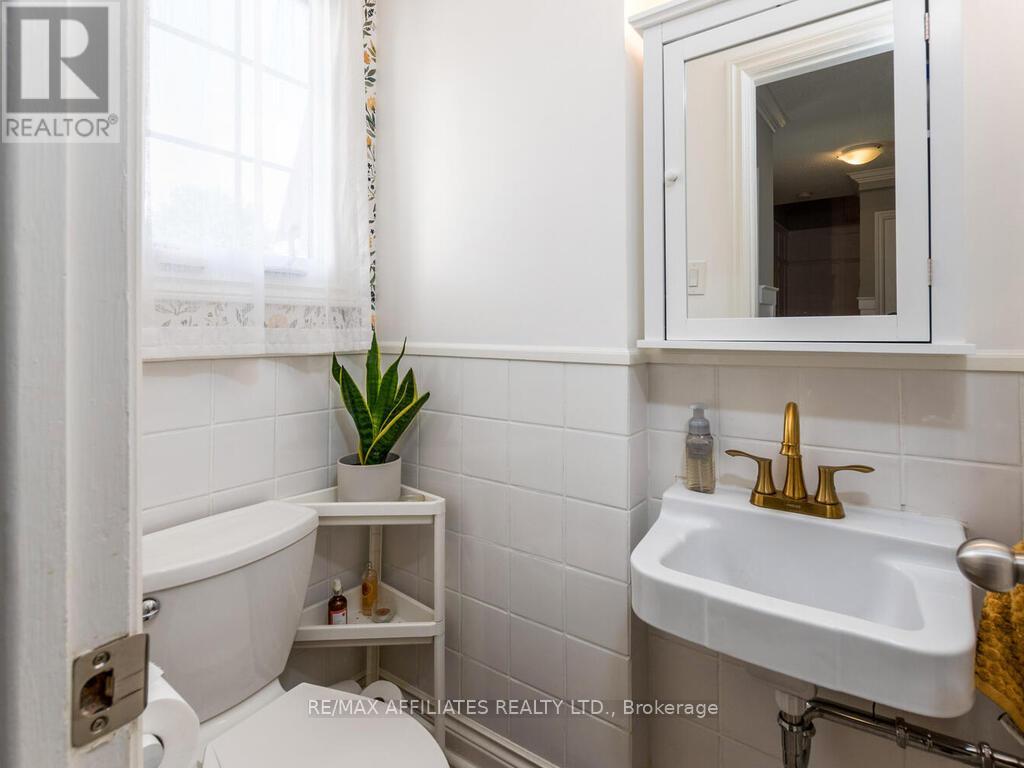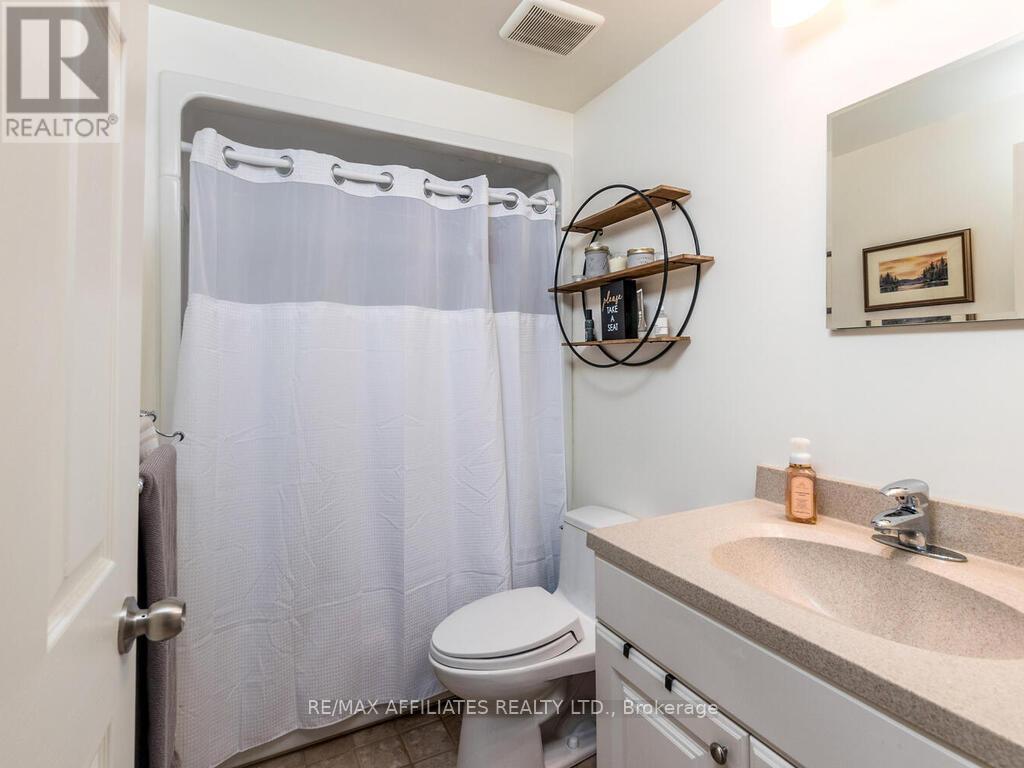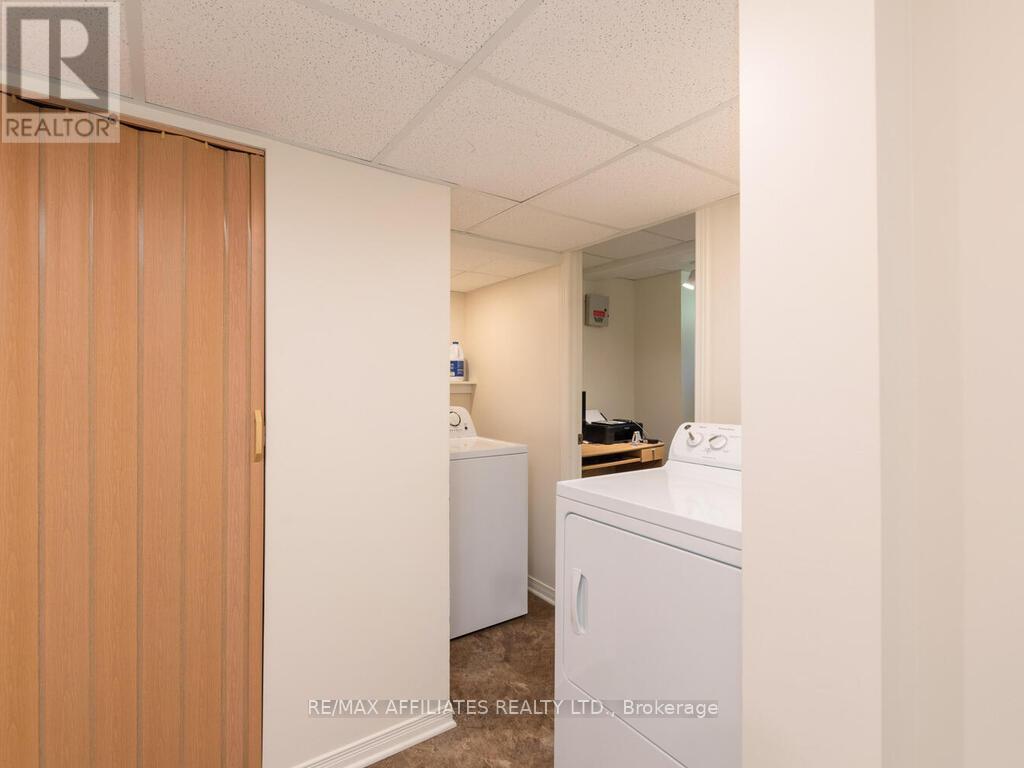64 Tarquin Crescent Ottawa, Ontario K2H 8J9
$2,700 Monthly
Located on a quiet dead end street in Westcliffe Estates (Central to everything) this 3 bedroom, 1.5 bath with a fully finished lower level won't disappoint. Exceptionally well maintained and updated. Kitchen with updated cabinets, quartz counters and S/S appliances including Gas Stove. Main level Living room leads to the landscaped backyard - maintenance free - no grass cutting! The second level hosts 3 well balanced bedrooms and an updated full bath. Primary Bedroom with huge walk in closet, Bedroom #2 with door leading to your own covered balcony to watch the sunsets. Lower Level has finished Family room and Den, ample storage and laundry. Walk distance to transit, parks and shopping. (id:58043)
Property Details
| MLS® Number | X11960076 |
| Property Type | Single Family |
| Neigbourhood | College |
| Community Name | 7802 - Westcliffe Estates |
| AmenitiesNearBy | Public Transit, Park, Schools |
| Features | Cul-de-sac, Dry |
| ParkingSpaceTotal | 3 |
Building
| BathroomTotal | 2 |
| BedroomsAboveGround | 3 |
| BedroomsTotal | 3 |
| Appliances | Dishwasher, Dryer, Refrigerator, Stove, Washer |
| BasementDevelopment | Finished |
| BasementType | N/a (finished) |
| ConstructionStyleAttachment | Attached |
| CoolingType | Central Air Conditioning |
| ExteriorFinish | Vinyl Siding |
| FoundationType | Poured Concrete |
| HalfBathTotal | 1 |
| HeatingFuel | Natural Gas |
| HeatingType | Forced Air |
| StoriesTotal | 2 |
| Type | Row / Townhouse |
| UtilityWater | Municipal Water |
Parking
| Attached Garage | |
| Inside Entry |
Land
| Acreage | No |
| FenceType | Fenced Yard |
| LandAmenities | Public Transit, Park, Schools |
| LandscapeFeatures | Landscaped |
| Sewer | Sanitary Sewer |
Rooms
| Level | Type | Length | Width | Dimensions |
|---|---|---|---|---|
| Second Level | Primary Bedroom | 4.11 m | 3.47 m | 4.11 m x 3.47 m |
| Second Level | Bedroom | 3.63 m | 3.09 m | 3.63 m x 3.09 m |
| Second Level | Bedroom | 3.4 m | 2.46 m | 3.4 m x 2.46 m |
| Second Level | Bathroom | 2.81 m | 1.95 m | 2.81 m x 1.95 m |
| Lower Level | Family Room | 4.14 m | 3.58 m | 4.14 m x 3.58 m |
| Lower Level | Den | 2.74 m | 2.71 m | 2.74 m x 2.71 m |
| Main Level | Living Room | 4.29 m | 3.98 m | 4.29 m x 3.98 m |
| Main Level | Kitchen | 4.54 m | 2.46 m | 4.54 m x 2.46 m |
https://www.realtor.ca/real-estate/27886037/64-tarquin-crescent-ottawa-7802-westcliffe-estates
Interested?
Contact us for more information
Theresa Dionne
Salesperson
747 Silver Seven Road Unit 29
Ottawa, Ontario K2V 0H2







































