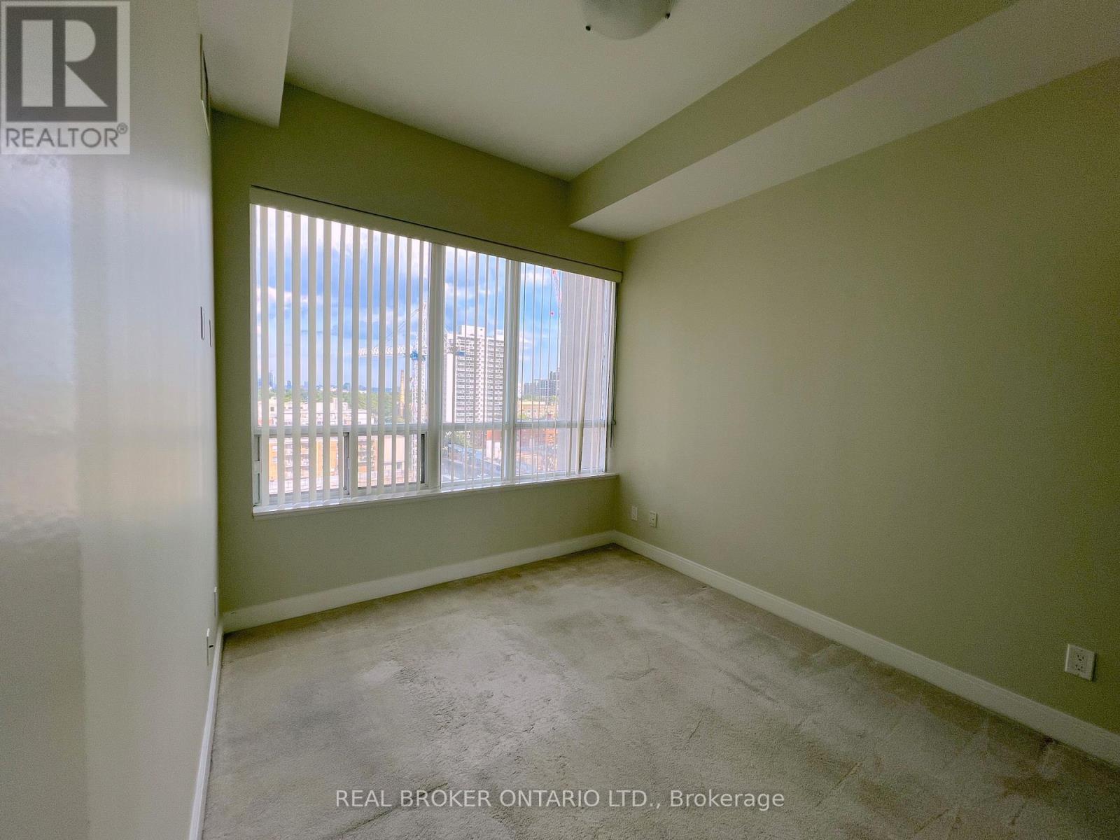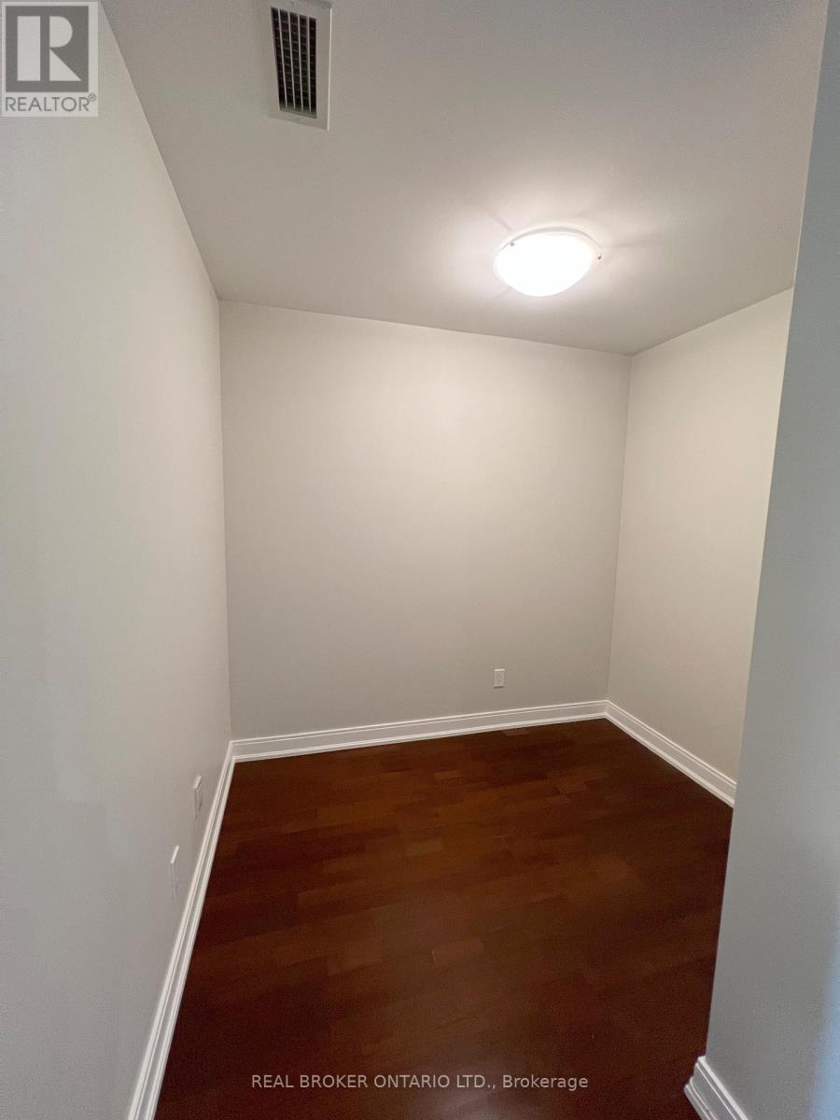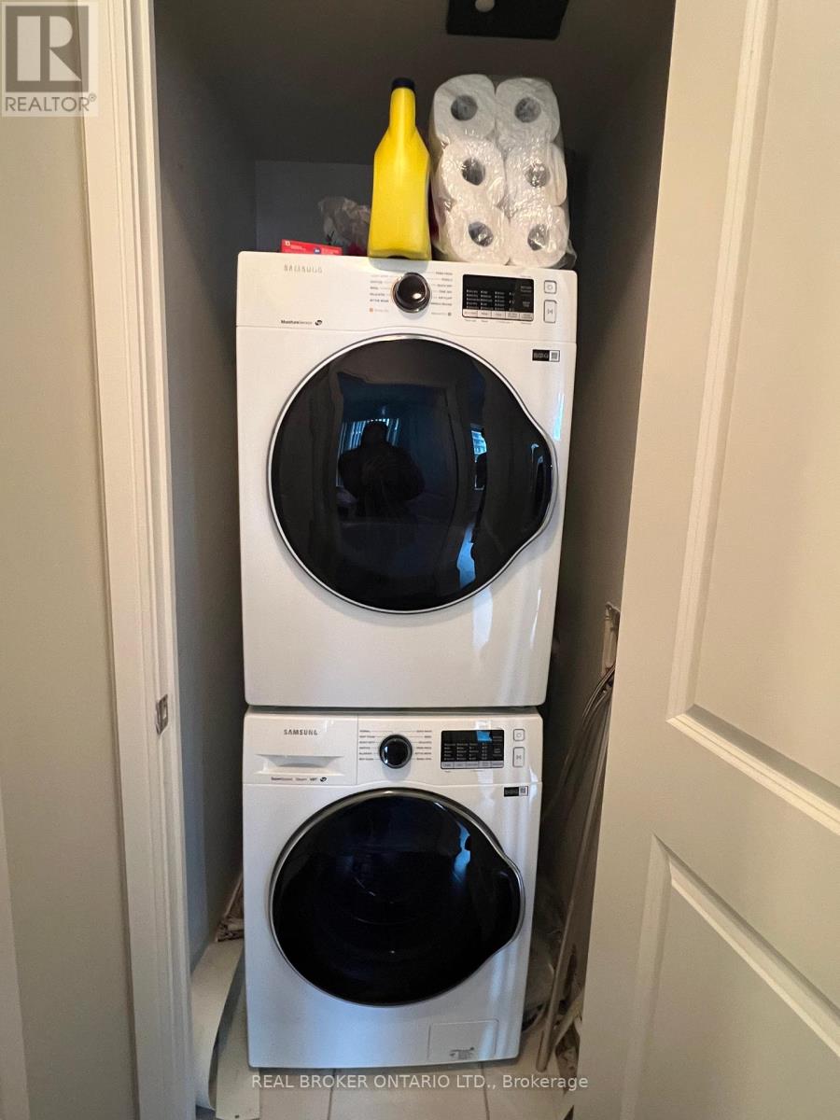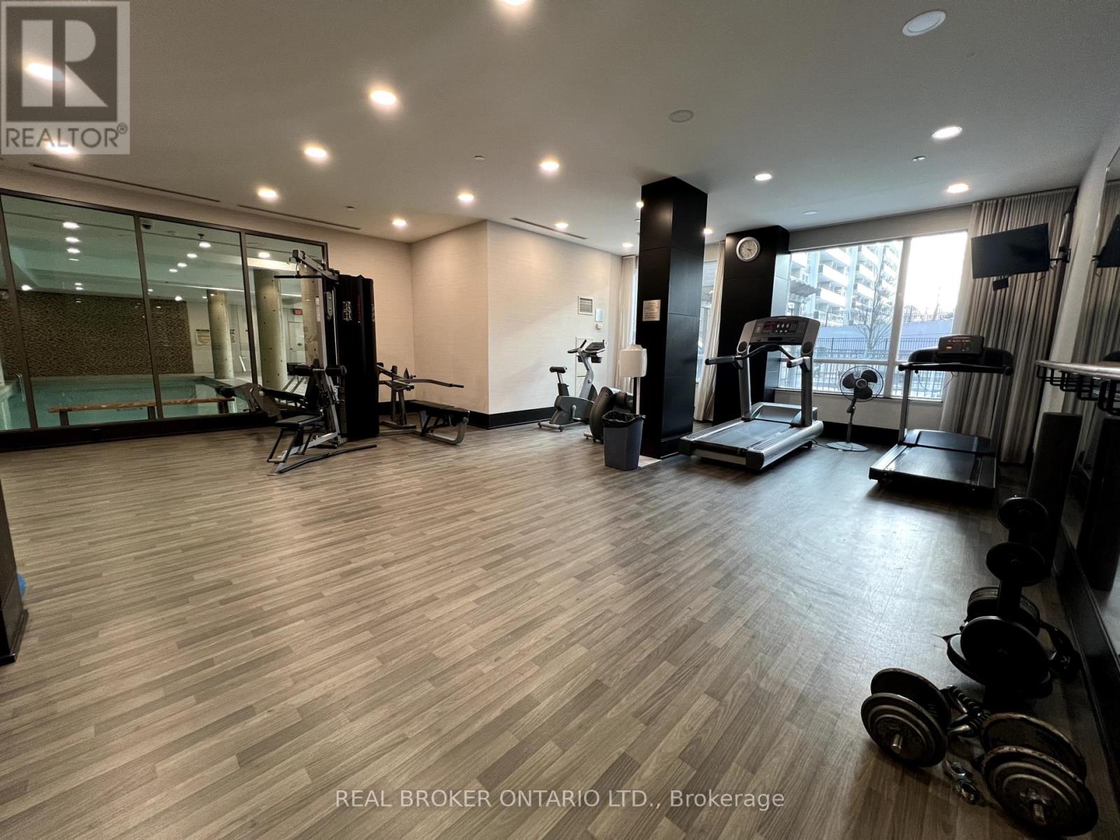805 - 88 Broadway Avenue Toronto, Ontario M4P 0A5
$3,325 Monthly
Beautiful & Elegant Uptown Lux condo 2+1, 2 bath, 1 park & 1 Lock. New engineered Hdwd flooring (not shown in pics), 9 ft ceiling, Granite counter tops w Breakfast Bar, East View and close to Eglinton Subway station. Walking distance to shopping, restaurants, schools and much more. The Carpets shown in some of the pictures are changed to laminate. **** EXTRAS **** S/S Appliances, Ensuite Washer and Dryer, B/I Dishwasher, ELFS, Window Coverings. Tenant pays for Hydro. (id:58043)
Property Details
| MLS® Number | C11959991 |
| Property Type | Single Family |
| Neigbourhood | Northlea |
| Community Name | Mount Pleasant West |
| AmenitiesNearBy | Park, Place Of Worship, Public Transit, Schools |
| CommunityFeatures | Pet Restrictions |
| Features | Balcony |
| ParkingSpaceTotal | 1 |
Building
| BathroomTotal | 2 |
| BedroomsAboveGround | 2 |
| BedroomsBelowGround | 1 |
| BedroomsTotal | 3 |
| Amenities | Exercise Centre, Visitor Parking, Storage - Locker, Security/concierge |
| CoolingType | Central Air Conditioning |
| ExteriorFinish | Concrete |
| FlooringType | Laminate, Ceramic |
| HeatingFuel | Natural Gas |
| HeatingType | Forced Air |
| SizeInterior | 799.9932 - 898.9921 Sqft |
| Type | Apartment |
Parking
| Underground |
Land
| Acreage | No |
| LandAmenities | Park, Place Of Worship, Public Transit, Schools |
Rooms
| Level | Type | Length | Width | Dimensions |
|---|---|---|---|---|
| Main Level | Living Room | 5.79 m | 3.11 m | 5.79 m x 3.11 m |
| Main Level | Dining Room | 5.79 m | 3.11 m | 5.79 m x 3.11 m |
| Main Level | Kitchen | 2.5 m | 2.5 m | 2.5 m x 2.5 m |
| Main Level | Primary Bedroom | 4.15 m | 3.05 m | 4.15 m x 3.05 m |
| Main Level | Bedroom 2 | 3.05 m | 2.95 m | 3.05 m x 2.95 m |
| Main Level | Den | 2.5 m | 1.83 m | 2.5 m x 1.83 m |
Interested?
Contact us for more information
John Liang
Salesperson
Winnie Fung
Salesperson




















