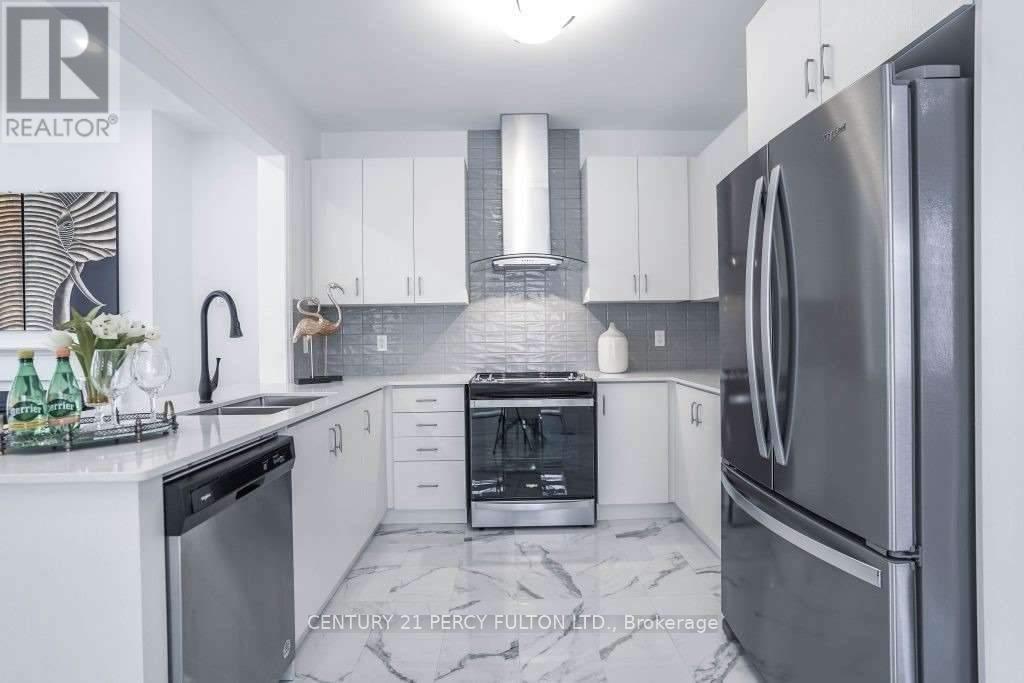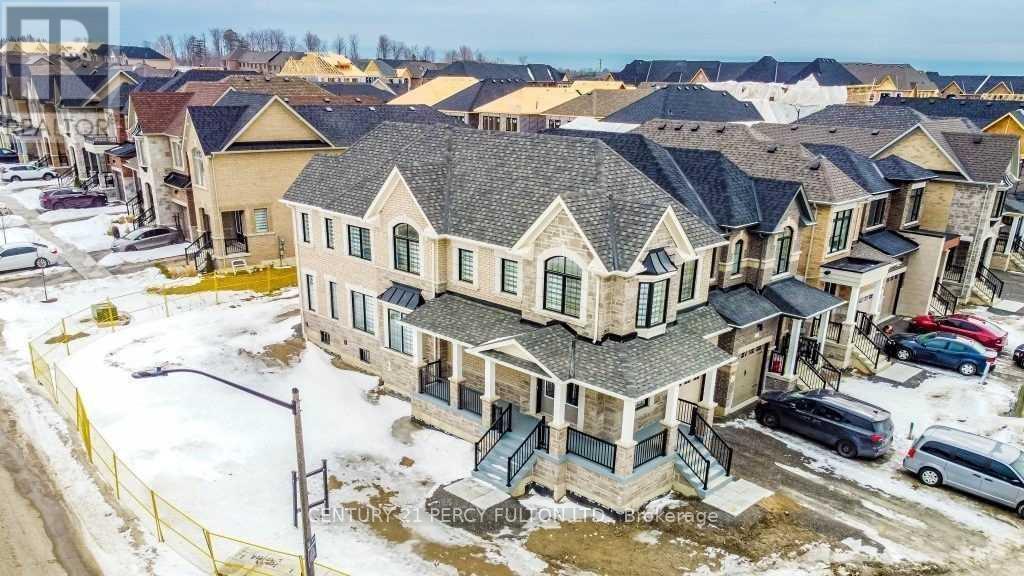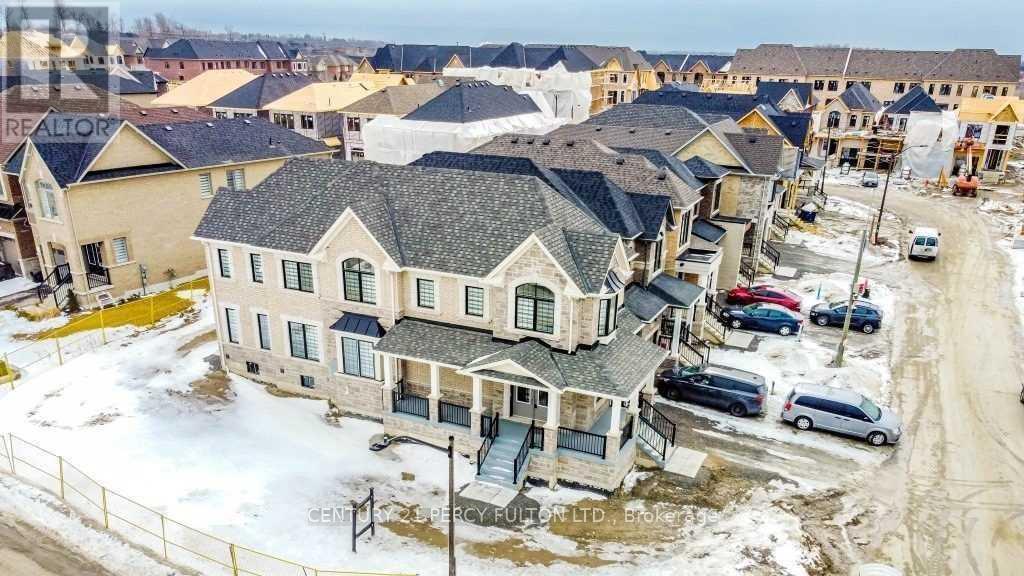1 Dorian Drive Whitby, Ontario L1P 0B8
$3,450 Monthly
Spacious Corner Lot 4 Bedroom Detached Home In Whitby By Andrin In Country Lane. 9' Ceiling, Stained Hardwood On Main Floor And Stained Oak Staircase. Extended Upper Kitchen Cabinets. Quartz Kitchen Countertop. Backsplash. Gas Fireplace. Coffered Ceiling And 2 Walk-In Closet In Master Bedroom With Ensuite Bathroom W/ Free-Standing Tub, 2nd Floor Laundry Rm. Close To Schools, Parks, Major Highways 401 & 407, Shopping. Lots Of Upgrades!!! **** EXTRAS **** Tenant To Pay All Utilities Including Hwt Rental. (id:58043)
Property Details
| MLS® Number | E11959987 |
| Property Type | Single Family |
| Community Name | Rural Whitby |
| AmenitiesNearBy | Hospital, Public Transit, Schools |
| ParkingSpaceTotal | 3 |
Building
| BathroomTotal | 3 |
| BedroomsAboveGround | 4 |
| BedroomsTotal | 4 |
| Appliances | Dishwasher, Dryer, Refrigerator, Stove, Washer, Window Coverings |
| BasementDevelopment | Unfinished |
| BasementType | N/a (unfinished) |
| ConstructionStyleAttachment | Detached |
| CoolingType | Central Air Conditioning |
| ExteriorFinish | Brick |
| FireplacePresent | Yes |
| FlooringType | Hardwood, Ceramic, Carpeted |
| FoundationType | Concrete |
| HalfBathTotal | 1 |
| HeatingFuel | Natural Gas |
| HeatingType | Forced Air |
| StoriesTotal | 2 |
| Type | House |
| UtilityWater | Municipal Water |
Parking
| Attached Garage | |
| Garage |
Land
| Acreage | No |
| LandAmenities | Hospital, Public Transit, Schools |
| Sewer | Sanitary Sewer |
Rooms
| Level | Type | Length | Width | Dimensions |
|---|---|---|---|---|
| Second Level | Bedroom | 5.55 m | 3.41 m | 5.55 m x 3.41 m |
| Second Level | Bedroom 2 | 2.77 m | 2.74 m | 2.77 m x 2.74 m |
| Second Level | Bedroom 3 | 3.1 m | 3.08 m | 3.1 m x 3.08 m |
| Second Level | Bedroom 4 | 2.46 m | 3.05 m | 2.46 m x 3.05 m |
| Main Level | Family Room | 5.55 m | 3.35 m | 5.55 m x 3.35 m |
| Main Level | Living Room | 2.62 m | 3.23 m | 2.62 m x 3.23 m |
| Main Level | Dining Room | 3.35 m | 3.23 m | 3.35 m x 3.23 m |
| Main Level | Kitchen | 2.8 m | 3.05 m | 2.8 m x 3.05 m |
| Main Level | Eating Area | 2.99 m | 3.05 m | 2.99 m x 3.05 m |
https://www.realtor.ca/real-estate/27885918/1-dorian-drive-whitby-rural-whitby
Interested?
Contact us for more information
Shainoor Dossani
Salesperson
2911 Kennedy Road
Toronto, Ontario M1V 1S8











































