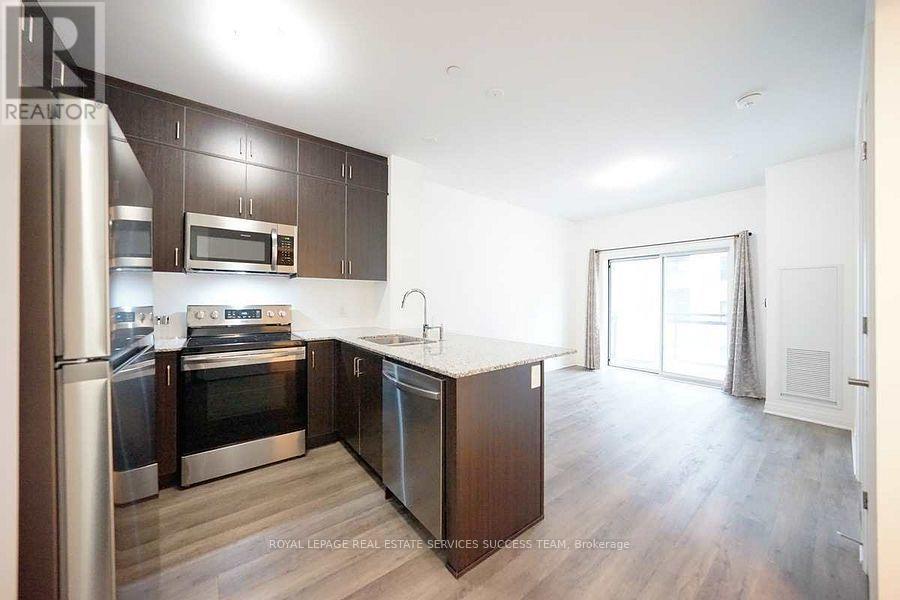308 - 102 Grovewood Common Oakville, Ontario L6H 0X2
$2,150 Monthly
This Stunning 1+1 Suite Is Nestled In The Heart Of Oakville, Offering The Perfect Blend Of Luxury And Convenience. Located Just Steps From The Vibrant Uptown Core, You'll Have Easy Access To Shopping, Grocery Stores, And A Variety Of Restaurants. 9 Feet Ceilings, No Carpet, And Neutral Paint Tones. The Versatile Den Is Ideal For Use As A Home Office, Study, Or Even A Private Yoga Room. The Cozy Living/Dining Room Leads Out To A Spacious Balcony, Where You Can Enjoy Peaceful Evenings Outdoors. This Unit Comes With One Owned Parking Spot And A Storage Locker. **EXTRAS** All Appliances: Stove, Fridge, Dishwasher, Microwave, Washer/Dryer. Window Coverings. Parking & Locker Included. Amenities: Party Room, Gym, Lobby, Visitor Parking. Utilities Not Included. (id:58043)
Property Details
| MLS® Number | W11951870 |
| Property Type | Single Family |
| Community Name | 1008 - GO Glenorchy |
| CommunityFeatures | Pets Not Allowed |
| Features | Balcony |
| ParkingSpaceTotal | 1 |
Building
| BathroomTotal | 1 |
| BedroomsAboveGround | 1 |
| BedroomsBelowGround | 1 |
| BedroomsTotal | 2 |
| Age | 0 To 5 Years |
| Amenities | Exercise Centre, Party Room, Recreation Centre, Visitor Parking, Storage - Locker |
| CoolingType | Central Air Conditioning |
| ExteriorFinish | Concrete |
| FlooringType | Laminate |
| SizeInterior | 599.9954 - 698.9943 Sqft |
| Type | Apartment |
Parking
| Underground | |
| Garage |
Land
| Acreage | No |
Rooms
| Level | Type | Length | Width | Dimensions |
|---|---|---|---|---|
| Main Level | Kitchen | 2.25 m | 2.8 m | 2.25 m x 2.8 m |
| Main Level | Bedroom | 3 m | 3.05 m | 3 m x 3.05 m |
| Main Level | Living Room | 3.9 m | 3.2 m | 3.9 m x 3.2 m |
| Main Level | Den | 1.8 m | 2 m | 1.8 m x 2 m |
Interested?
Contact us for more information
Amy Shao
Broker
217 Speers Road Unit 5
Oakville, Ontario L6K 0J3















