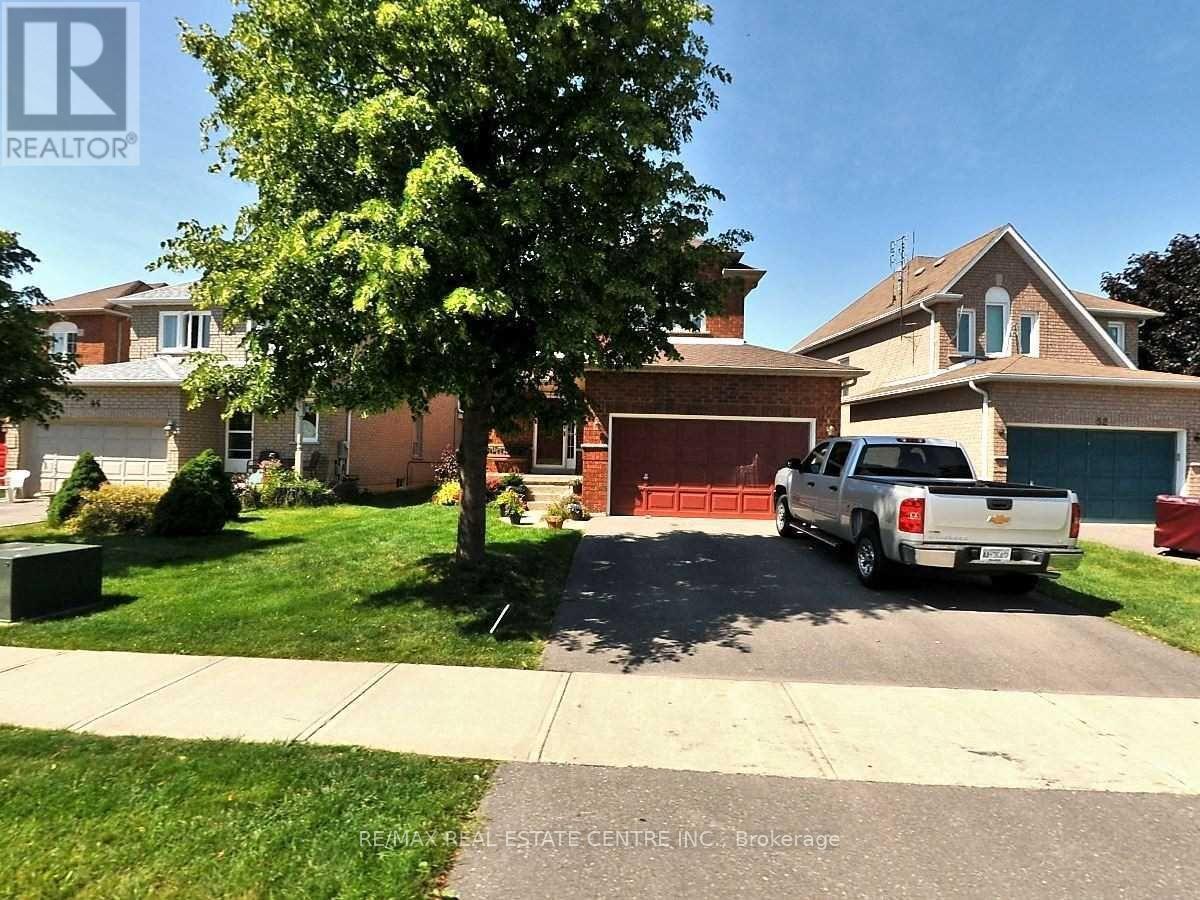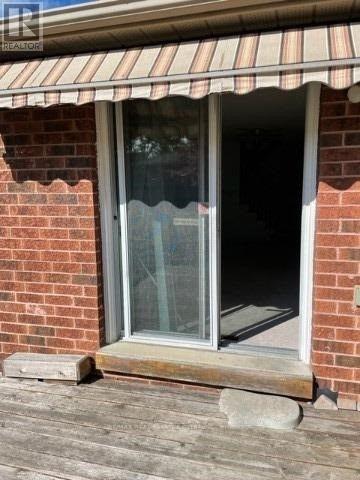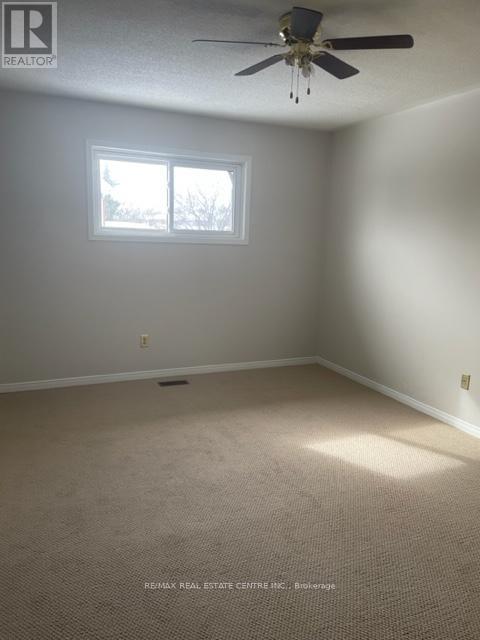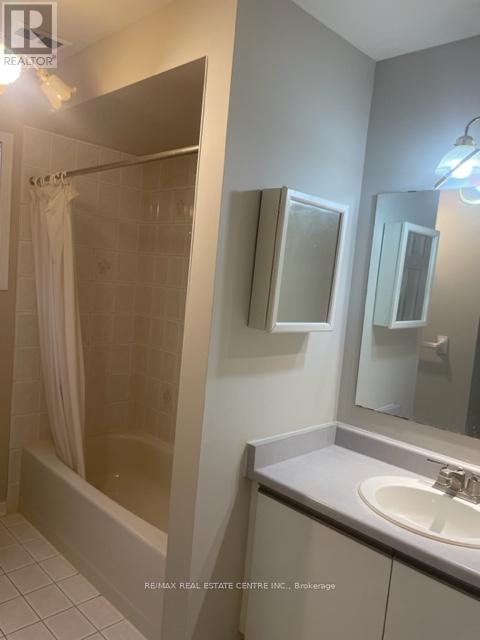48 Letty Avenue Brampton, Ontario L6Y 4T1
$2,799 Monthly
Location!!! Location!! Spacious Detached Home Located in a Highly Desirable Area On The Mississauga-Brampton Border. The Main Floor Features a Living Room, Dining Room, Kitchen, Powder Rm & A Fully Fenced Backyard. Upstairs, You'll Find a Master Bedroom W/ 4Pc En-Suite, Along W/ 2 Other Well-Sized Bedrooms & Another 4Pc Common Bathroom. Backyard Includes A Deck.. Close To All Essential Amenities. Conveniently Close to Highways, Schools Are Walking Distance, Shopping, & Transit. A Quiet, Family-Friendly Street Ideal for Children. Tenants To Pay 75% Of All The Utilities!! Freshly Painted, New Floor & Carpet!! (id:58043)
Property Details
| MLS® Number | W11965061 |
| Property Type | Single Family |
| Community Name | Fletcher's West |
| ParkingSpaceTotal | 2 |
Building
| BathroomTotal | 3 |
| BedroomsAboveGround | 3 |
| BedroomsTotal | 3 |
| BasementDevelopment | Finished |
| BasementType | N/a (finished) |
| ConstructionStyleAttachment | Detached |
| CoolingType | Central Air Conditioning |
| ExteriorFinish | Brick |
| FlooringType | Hardwood |
| FoundationType | Concrete |
| HalfBathTotal | 1 |
| HeatingFuel | Natural Gas |
| HeatingType | Forced Air |
| StoriesTotal | 2 |
| Type | House |
| UtilityWater | Municipal Water |
Parking
| Attached Garage | |
| Garage |
Land
| Acreage | No |
| Sewer | Sanitary Sewer |
Rooms
| Level | Type | Length | Width | Dimensions |
|---|---|---|---|---|
| Second Level | Primary Bedroom | 4 m | 3.7 m | 4 m x 3.7 m |
| Second Level | Bedroom 2 | 3 m | 3 m | 3 m x 3 m |
| Second Level | Bedroom 3 | 3.1 m | 2.96 m | 3.1 m x 2.96 m |
| Main Level | Living Room | 5.9 m | 3.9 m | 5.9 m x 3.9 m |
| Main Level | Dining Room | 5.9 m | 3.9 m | 5.9 m x 3.9 m |
| Main Level | Kitchen | 3.1 m | 3.4 m | 3.1 m x 3.4 m |
| Main Level | Family Room | 2.9 m | 2.9 m | 2.9 m x 2.9 m |
https://www.realtor.ca/real-estate/27897282/48-letty-avenue-brampton-fletchers-west-fletchers-west
Interested?
Contact us for more information
Jas Gill
Broker
2 County Court Blvd. Ste 150
Brampton, Ontario L6W 3W8
Kamal K Gill
Salesperson
2 County Court Blvd. Ste 150
Brampton, Ontario L6W 3W8


























