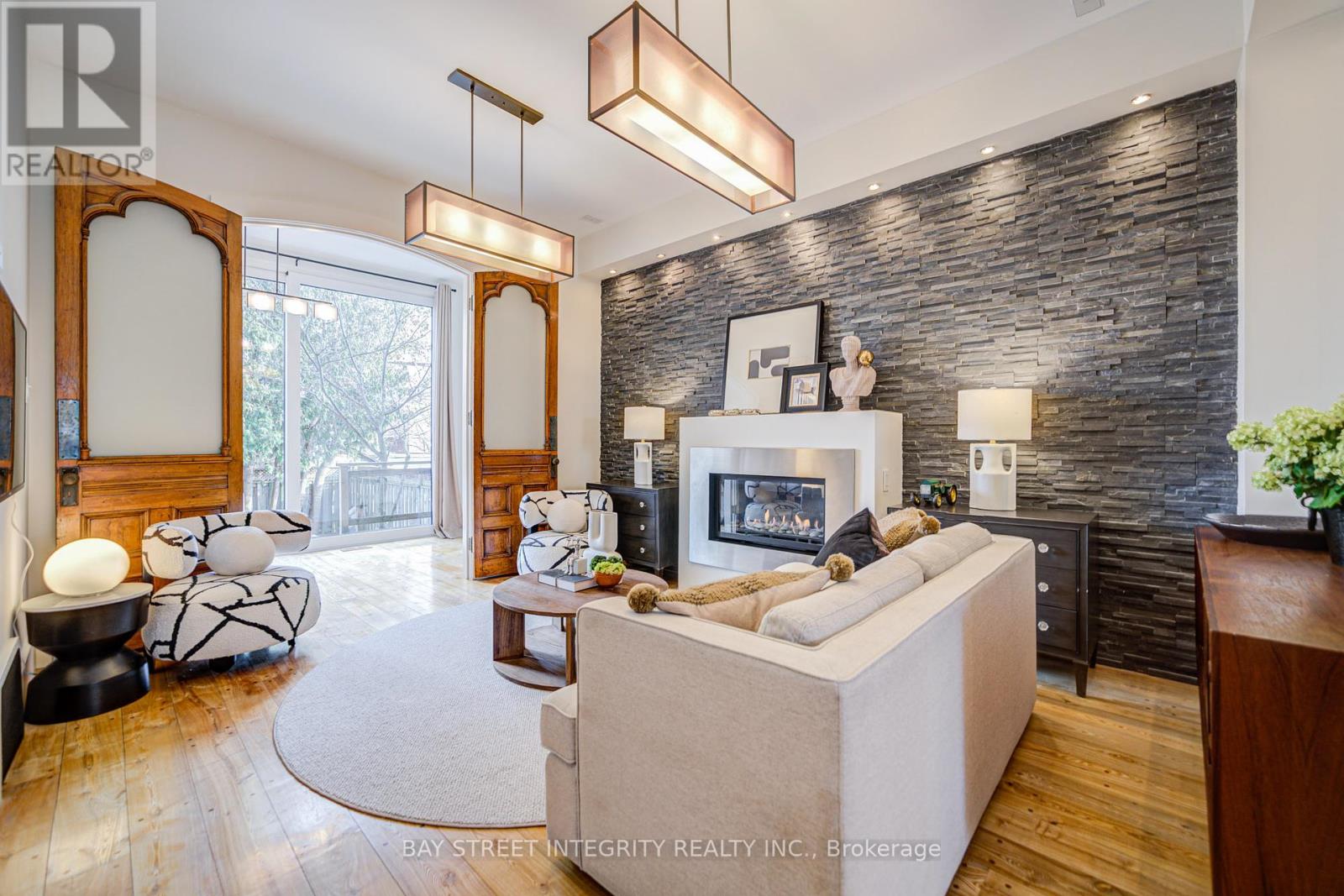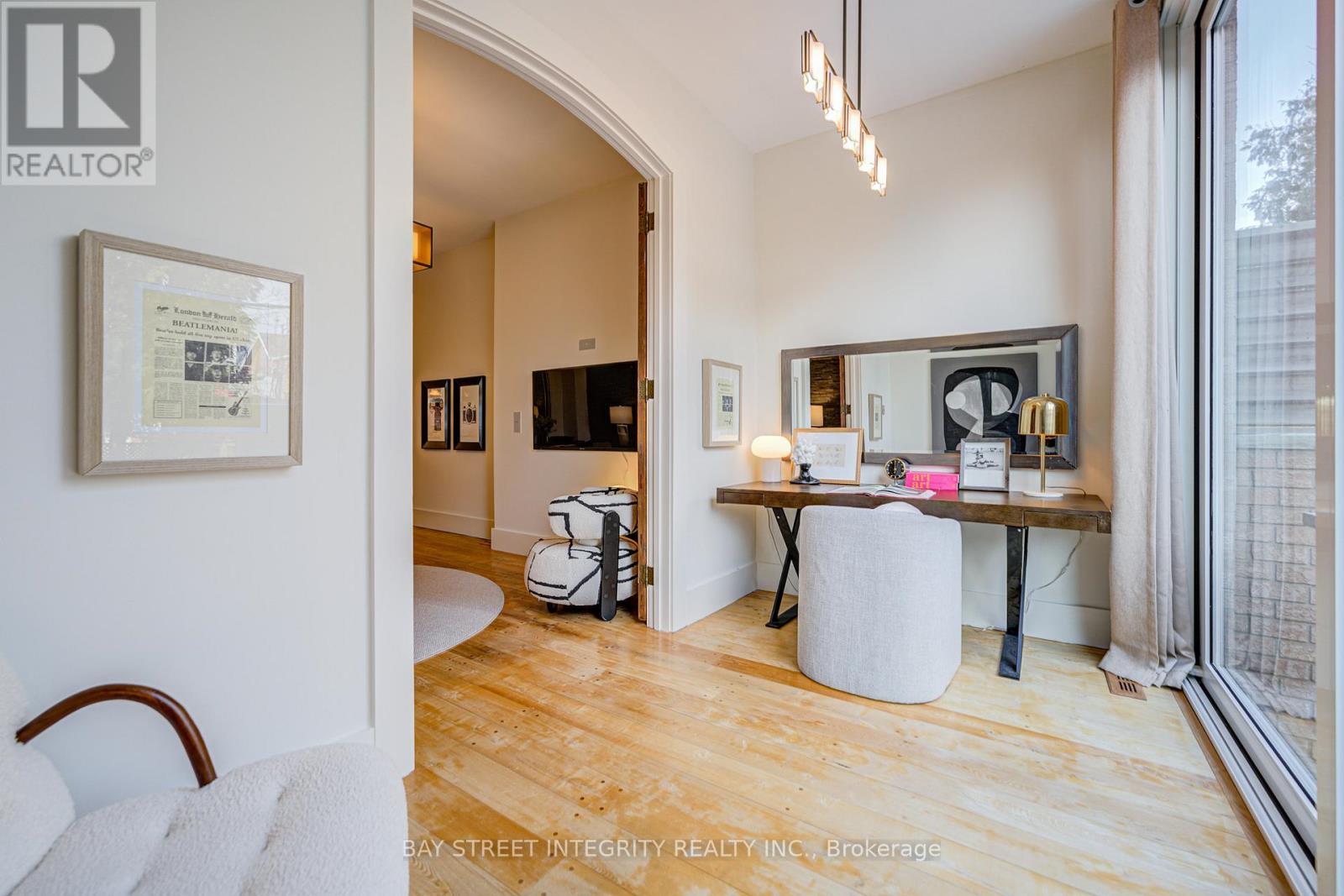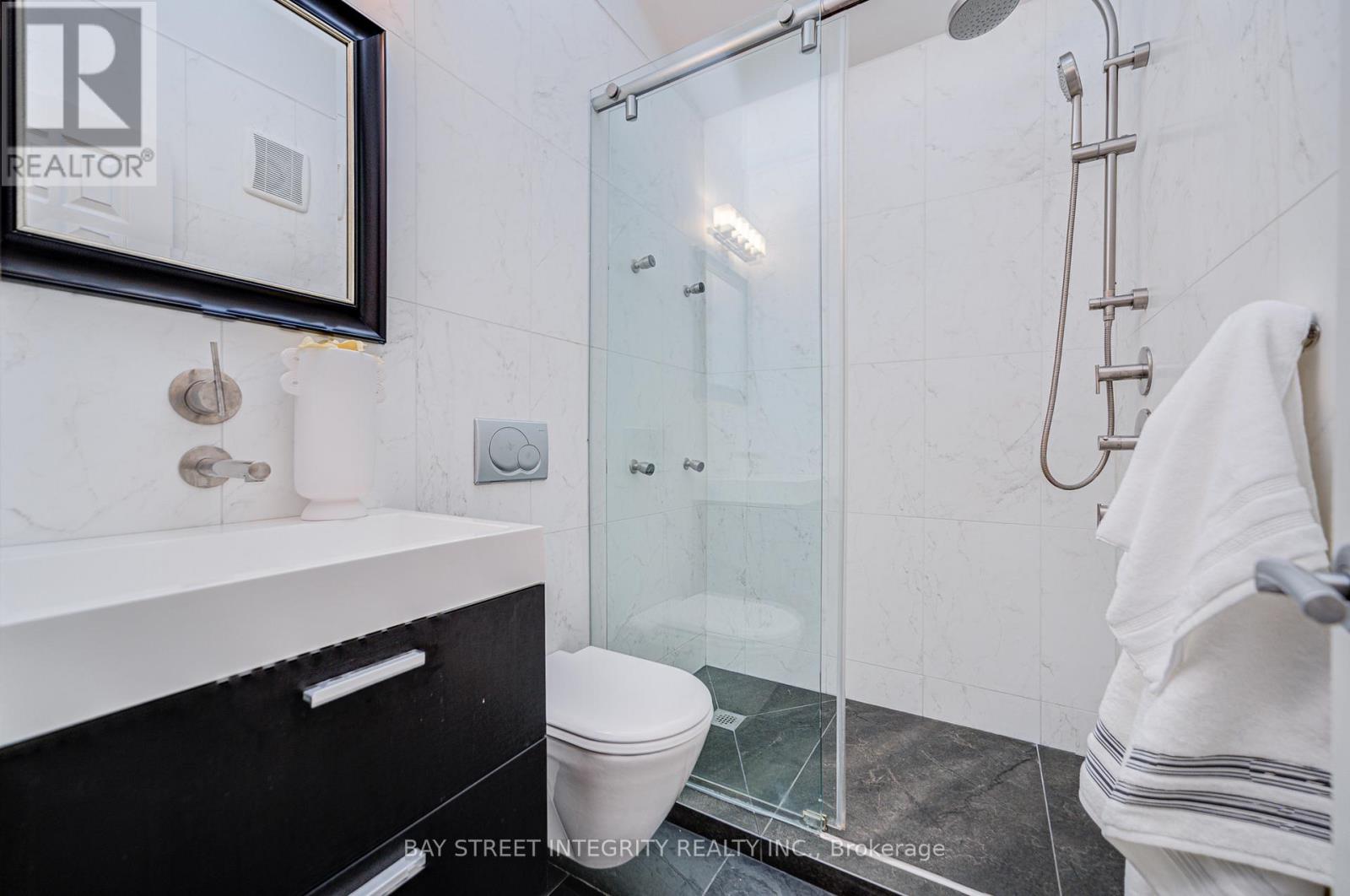17 Frankdale Avenue Toronto, Ontario M4J 3Z8
$4,950 Monthly
Welcome To 17 Frankdale Ave, A Semi-Detached Nestled In The Heart Of Danforth Village, East York! Great Location! 10 Mins Walk To Greenwood Station, 10 Mins Drive To DVP, Close To Michael Garron Hospital, Bus Stops, Schools, Community Centre, Restaurants, Cafes, And More. Everything You Need Is Nearby! Step Into A Welcoming Foyer That Flows Into A Sunlit Breakfast Area And A Designer Poggenpohl Kitchen Featuring Custom Light Fixtures, A Bold Red Murano Tile Backsplash, High-End High-Ended S/S Appliances And Refinished Hardwood Floors (2025). Gas Fireplace In Living Room On Slate Feature Wall Boasts A Cozy Atmosphere. Walk Into Your Office Adorned With Antique Doors And A Floor To Ceiling Sliding Door That Walk Out To The Backyard. Custom Industrial Style Open Staircase With Solid Oak Treads And Hardwood Floors Throughout The House. On The 2nd Floor, You'll Find Three Spacious Bedrooms With Cathedral Ceilings And Two Luxurious Bathrooms. Primary Bedroom With Wall-To-Wall Closet System And 5 Pc Ensuite Bathroom Including Air Tub, Bidet, Radiant Heated Floor, Velux Operable Skylight And Murano Glass Pendant Lights. Separate Entrance To The Basement With Newly Renovated 4 Pc Bath With Tiled Floor. **EXTRAS** Main Kitchen Appliances (Miele Venthood, Gas Stovetop, Dishwasher, Oven and Steam Oven; Liebherr Refrigerator), Bosch Washer and Dryer, Electrical Light Fixtures, Window Coverings, Teak Wet Bar, Bose Built-in Audio/Visual System (id:58043)
Property Details
| MLS® Number | E11968772 |
| Property Type | Single Family |
| Neigbourhood | Danforth Village - East York |
| Community Name | Danforth Village-East York |
| ParkingSpaceTotal | 3 |
Building
| BathroomTotal | 3 |
| BedroomsAboveGround | 3 |
| BedroomsTotal | 3 |
| Appliances | Oven - Built-in, Dishwasher, Dryer, Oven, Refrigerator, Stove, Washer, Water Heater, Wet Bar, Window Coverings |
| BasementFeatures | Apartment In Basement, Separate Entrance |
| BasementType | N/a |
| ConstructionStyleAttachment | Semi-detached |
| CoolingType | Central Air Conditioning |
| ExteriorFinish | Brick |
| FireplacePresent | Yes |
| FlooringType | Hardwood |
| FoundationType | Unknown |
| HeatingFuel | Natural Gas |
| HeatingType | Forced Air |
| StoriesTotal | 2 |
| Type | House |
| UtilityWater | Municipal Water |
Parking
| Garage |
Land
| Acreage | No |
| Sewer | Sanitary Sewer |
Rooms
| Level | Type | Length | Width | Dimensions |
|---|---|---|---|---|
| Second Level | Primary Bedroom | 3.99 m | 4.27 m | 3.99 m x 4.27 m |
| Second Level | Bedroom 2 | 2.95 m | 3.3 m | 2.95 m x 3.3 m |
| Second Level | Bedroom 3 | 3.89 m | 3.53 m | 3.89 m x 3.53 m |
| Lower Level | Recreational, Games Room | 3.81 m | 6.83 m | 3.81 m x 6.83 m |
| Main Level | Kitchen | 3.94 m | 6.15 m | 3.94 m x 6.15 m |
| Main Level | Eating Area | 2.74 m | 2.97 m | 2.74 m x 2.97 m |
| Main Level | Living Room | 3.94 m | 4.65 m | 3.94 m x 4.65 m |
| Main Level | Dining Room | 3.94 m | 2.18 m | 3.94 m x 2.18 m |
Interested?
Contact us for more information
Bob Li
Salesperson
8300 Woodbine Ave #519
Markham, Ontario L3R 9Y7
Truman Chen
Broker of Record
8300 Woodbine Ave #519
Markham, Ontario L3R 9Y7











































