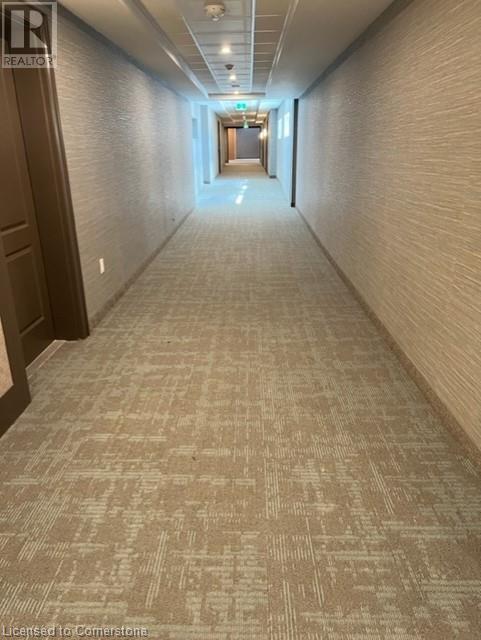450 Dundas Street Unit# 333 Hamilton, Ontario L0R 2H4
$2,280 MonthlyInsurance, Heat, Parking
WELCOME TO TREND! A New Condominium built by New Horizon in Waterdown. This bright west facing spacious unit is a 1 bedroom + den. Suitable for anyone who needs a home office or just some extra living space. Fantastic galley kitchen with a large breakfast bar and a walk-out to your private balcony. This unit features an open concept layout with many upgrades including Shaw luxury vinyl flooring, quartz countertops, porcelain floor to wall tiles in the bathroom with rainhead shower faucet, upgraded stainless kitchen appliance package, upgraded large washer and dryer. The spacious primary bedroom boasts a walk in closet and floor to ceiling windows. One underground parking spot with a locker on the same floor as the unit are also added features. Amenities include fitness room, party room, roof top patio and a bike room. (id:58043)
Property Details
| MLS® Number | 40697645 |
| Property Type | Single Family |
| Neigbourhood | Waterdown |
| AmenitiesNearBy | Golf Nearby, Hospital, Place Of Worship, Public Transit, Schools, Shopping |
| CommunityFeatures | Community Centre, School Bus |
| Features | Balcony, Paved Driveway |
| ParkingSpaceTotal | 1 |
| StorageType | Locker |
Building
| BathroomTotal | 1 |
| BedroomsAboveGround | 1 |
| BedroomsBelowGround | 1 |
| BedroomsTotal | 2 |
| Amenities | Exercise Centre, Party Room |
| Appliances | Dishwasher, Dryer, Refrigerator, Washer, Microwave Built-in, Gas Stove(s), Window Coverings, Garage Door Opener |
| BasementType | None |
| ConstructionStyleAttachment | Attached |
| CoolingType | Central Air Conditioning |
| ExteriorFinish | Stone, Stucco |
| FoundationType | Poured Concrete |
| HeatingType | Other |
| StoriesTotal | 1 |
| SizeInterior | 692 Sqft |
| Type | Apartment |
| UtilityWater | Municipal Water |
Parking
| Underground | |
| None |
Land
| AccessType | Road Access |
| Acreage | No |
| LandAmenities | Golf Nearby, Hospital, Place Of Worship, Public Transit, Schools, Shopping |
| Sewer | Municipal Sewage System |
| SizeTotalText | Under 1/2 Acre |
| ZoningDescription | Residential |
Rooms
| Level | Type | Length | Width | Dimensions |
|---|---|---|---|---|
| Main Level | Den | 6'7'' x 8'1'' | ||
| Main Level | Kitchen | 7'5'' x 7'8'' | ||
| Main Level | 3pc Bathroom | Measurements not available | ||
| Main Level | Laundry Room | Measurements not available | ||
| Main Level | Living Room | 10'5'' x 19'8'' | ||
| Main Level | Bedroom | 9'8'' x 11'3'' |
https://www.realtor.ca/real-estate/27903376/450-dundas-street-unit-333-hamilton
Interested?
Contact us for more information
Ajay Bassi
Salesperson
2180 Itabashi Way Unit 4a
Burlington, Ontario L7M 5A5













