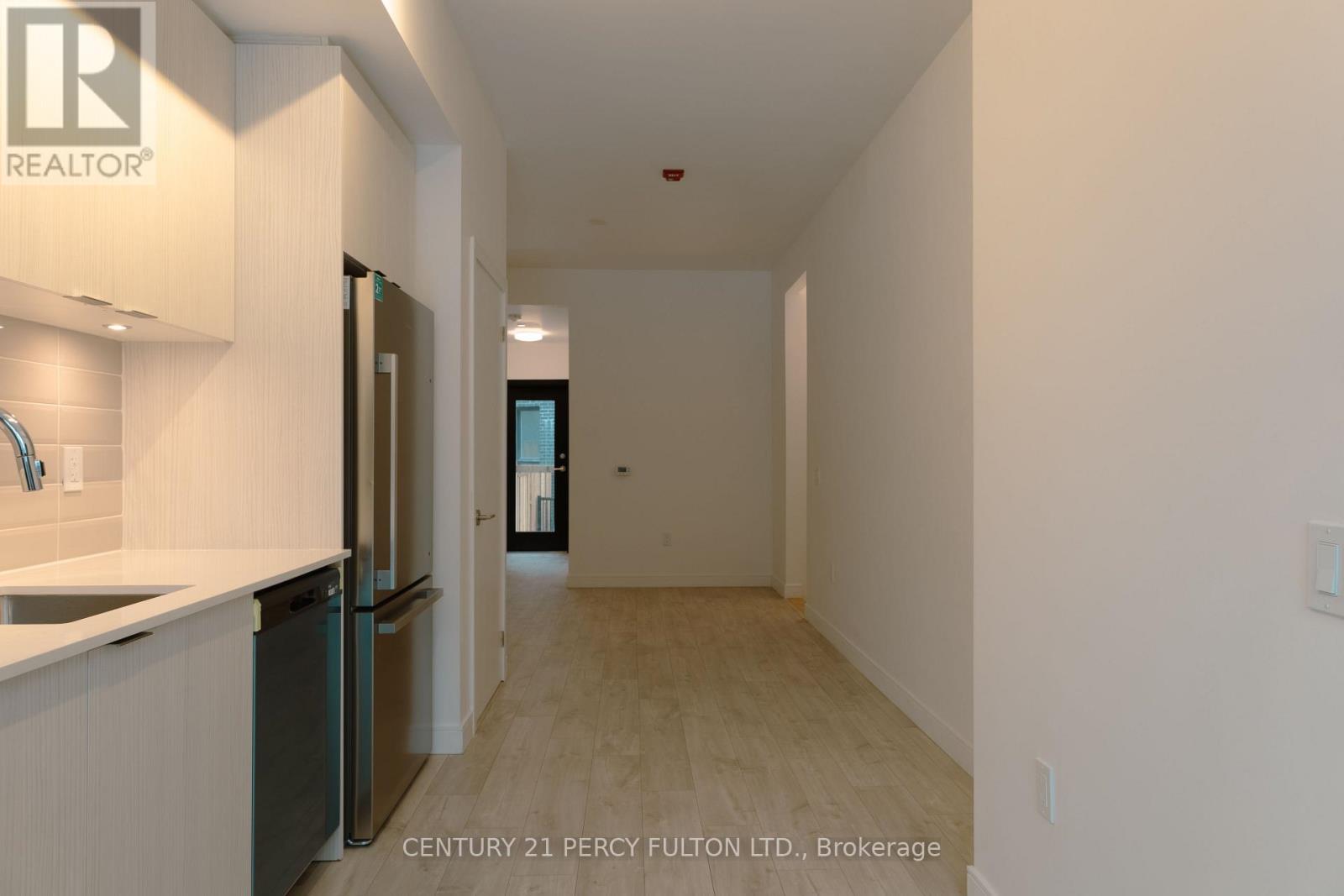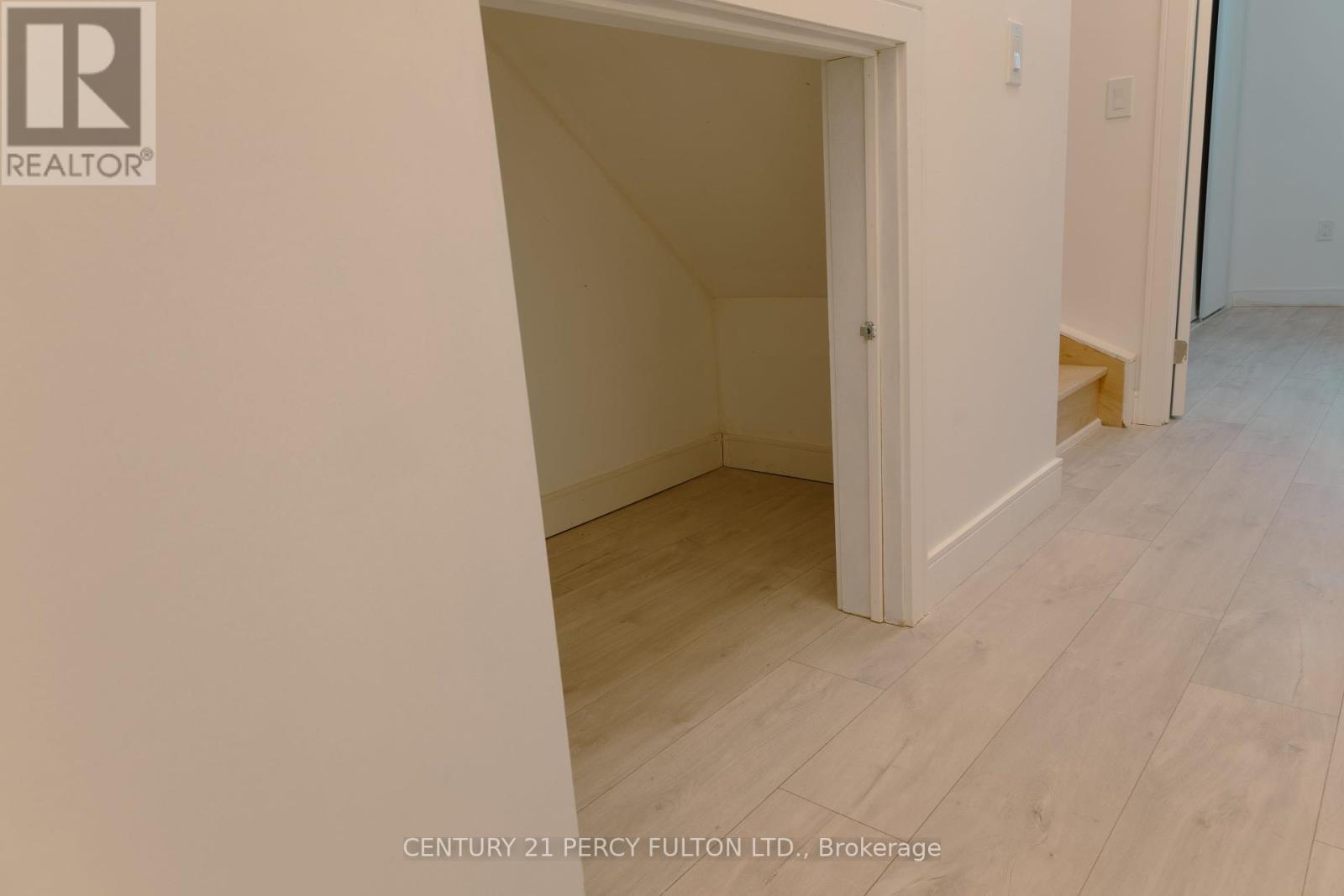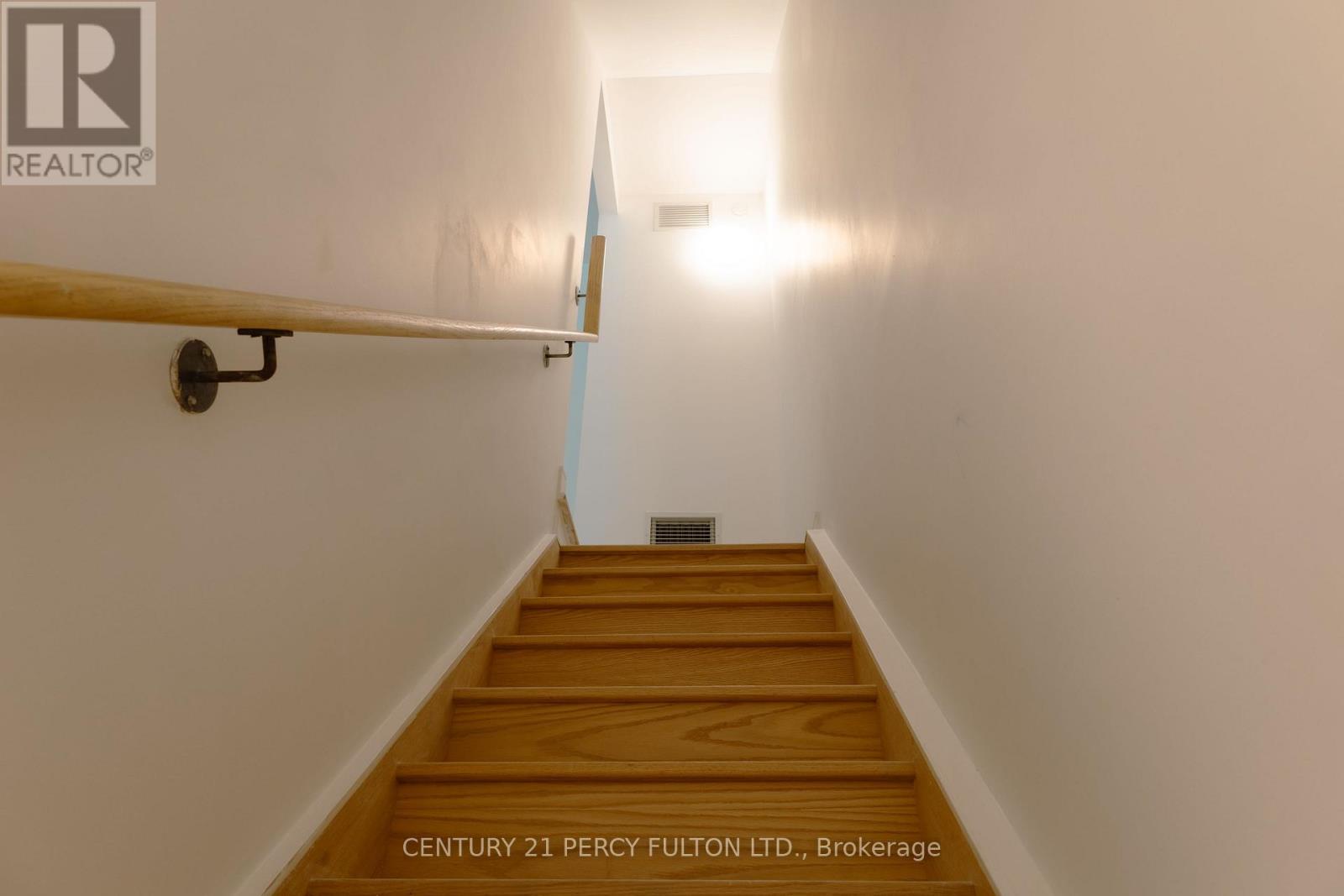13 - 176 Clonmore Drive Toronto, Ontario M1N 0B9
$2,850 Monthly
Introducing this stunning, sun-drenched end-unit, brand-new condo townhouse. This beautifully designedhome features 3 spacious bedrooms and 2 full bathrooms, thoughtfully laid out over the ground and lowerlevels. With 9 ft ceilings and gorgeous hardwood flooring throughout, it seamlessly combines style withfunctionality. The front of the home and the ground-level bedroom are bathed in natural light through largefloor-to-ceiling windows. The modern kitchen is equipped with quartz countertops and high-end stainlesssteel appliances. Added convenience comes with an ensuite laundry area. Ideally located just minutes frompublic transit, including the subway and buses, as well as local amenities like Fresco Grocery, restaurants,beaches, schools, and a community center, this property offers the perfect mix of urban convenience andpeaceful living. Extras include Stainless Steel Stove, Built-in Dishwasher, Refrigerator, Built-inMicrowave & Exhaust, Stacked Washer & Dryer and parking costing additional $80 if required. (id:58043)
Property Details
| MLS® Number | E11969580 |
| Property Type | Single Family |
| Community Name | Birchcliffe-Cliffside |
| AmenitiesNearBy | Place Of Worship, Schools |
| CommunityFeatures | Pets Not Allowed |
| Features | Balcony, Carpet Free |
| ParkingSpaceTotal | 1 |
Building
| BathroomTotal | 2 |
| BedroomsAboveGround | 1 |
| BedroomsBelowGround | 2 |
| BedroomsTotal | 3 |
| Appliances | Range, Water Heater - Tankless, Water Heater, Dishwasher, Dryer, Microwave, Refrigerator, Stove, Washer |
| BasementDevelopment | Finished |
| BasementType | Full (finished) |
| CoolingType | Central Air Conditioning |
| ExteriorFinish | Brick |
| FireProtection | Smoke Detectors |
| FlooringType | Hardwood |
| HeatingFuel | Natural Gas |
| HeatingType | Forced Air |
| SizeInterior | 999.992 - 1198.9898 Sqft |
| Type | Row / Townhouse |
Parking
| Underground |
Land
| Acreage | No |
| LandAmenities | Place Of Worship, Schools |
| SurfaceWater | Lake/pond |
Rooms
| Level | Type | Length | Width | Dimensions |
|---|---|---|---|---|
| Lower Level | Primary Bedroom | 3.83 m | 3.3 m | 3.83 m x 3.3 m |
| Lower Level | Bedroom 3 | 3.35 m | 3.3 m | 3.35 m x 3.3 m |
| Main Level | Kitchen | 8.56 m | 2.92 m | 8.56 m x 2.92 m |
| Main Level | Living Room | 8.56 m | 2.92 m | 8.56 m x 2.92 m |
| Main Level | Bedroom 2 | 2.67 m | 2.84 m | 2.67 m x 2.84 m |
Interested?
Contact us for more information
Ari Barua Dibyo
Salesperson
2911 Kennedy Road
Toronto, Ontario M1V 1S8























