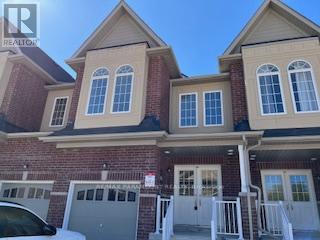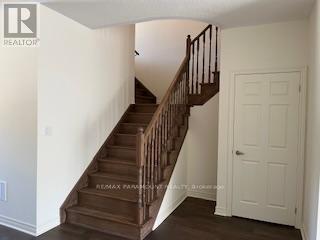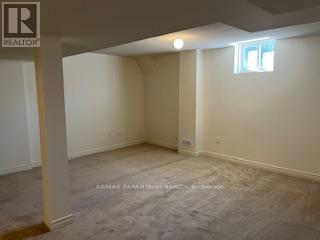1153 Jim Brewster Circle Oshawa, Ontario L1K 1A4
4 Bedroom
4 Bathroom
Central Air Conditioning
Forced Air
$3,200 Monthly
Welcome To Live By The Harmony Valley Conservation In This Stunning Brand New 3+1 Bedroom 4 Bathroom Townhome In Eastdale, Oshawa, Within Minutes Of Good Schools, Great Shops, Nice Restaurants And So Much More, Between Hwy 401 And Hwy 407 Providing An Easy Commute To Everything. (id:58043)
Property Details
| MLS® Number | E11969123 |
| Property Type | Single Family |
| Neigbourhood | Eastdale |
| Community Name | Eastdale |
| ParkingSpaceTotal | 2 |
Building
| BathroomTotal | 4 |
| BedroomsAboveGround | 4 |
| BedroomsTotal | 4 |
| Appliances | Garage Door Opener Remote(s) |
| BasementDevelopment | Finished |
| BasementType | N/a (finished) |
| ConstructionStyleAttachment | Attached |
| CoolingType | Central Air Conditioning |
| ExteriorFinish | Brick |
| FoundationType | Unknown |
| HalfBathTotal | 1 |
| HeatingFuel | Natural Gas |
| HeatingType | Forced Air |
| StoriesTotal | 2 |
| Type | Row / Townhouse |
| UtilityWater | Municipal Water |
Parking
| Garage |
Land
| Acreage | No |
| Sewer | Sanitary Sewer |
| SizeFrontage | 19 Ft ,9 In |
| SizeIrregular | 19.82 Ft |
| SizeTotalText | 19.82 Ft |
Rooms
| Level | Type | Length | Width | Dimensions |
|---|---|---|---|---|
| Second Level | Bedroom | Measurements not available | ||
| Second Level | Bedroom 2 | Measurements not available | ||
| Second Level | Bedroom 3 | Measurements not available | ||
| Second Level | Family Room | Measurements not available | ||
| Basement | Media | Measurements not available | ||
| Basement | Laundry Room | Measurements not available | ||
| Ground Level | Kitchen | Measurements not available | ||
| Ground Level | Dining Room | Measurements not available | ||
| Ground Level | Great Room | Measurements not available |
https://www.realtor.ca/real-estate/27906406/1153-jim-brewster-circle-oshawa-eastdale-eastdale
Interested?
Contact us for more information
Larisa Hincu
Salesperson
RE/MAX Paramount Realty
7420b Bramalea Rd
Mississauga, Ontario L5S 1W9
7420b Bramalea Rd
Mississauga, Ontario L5S 1W9




















