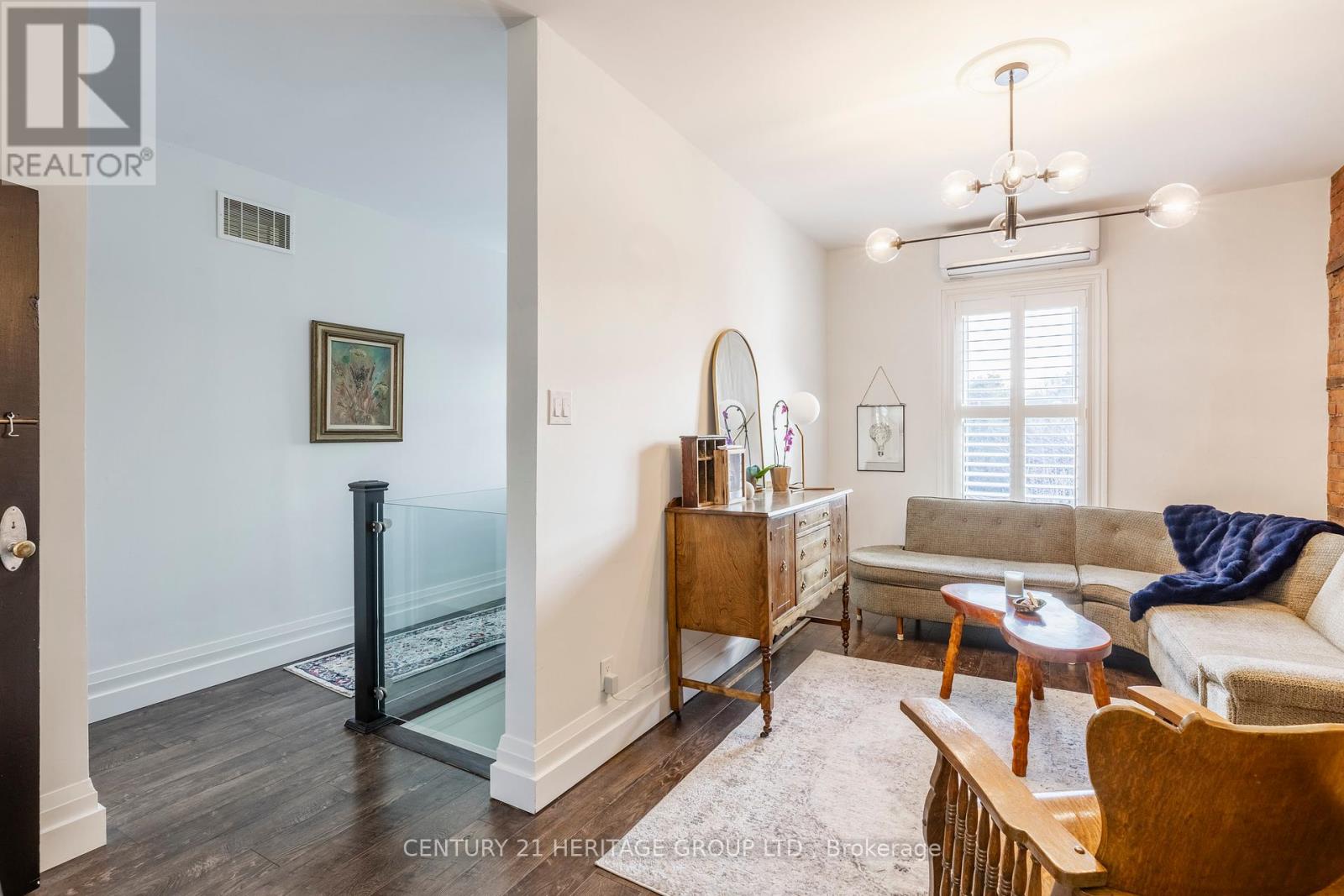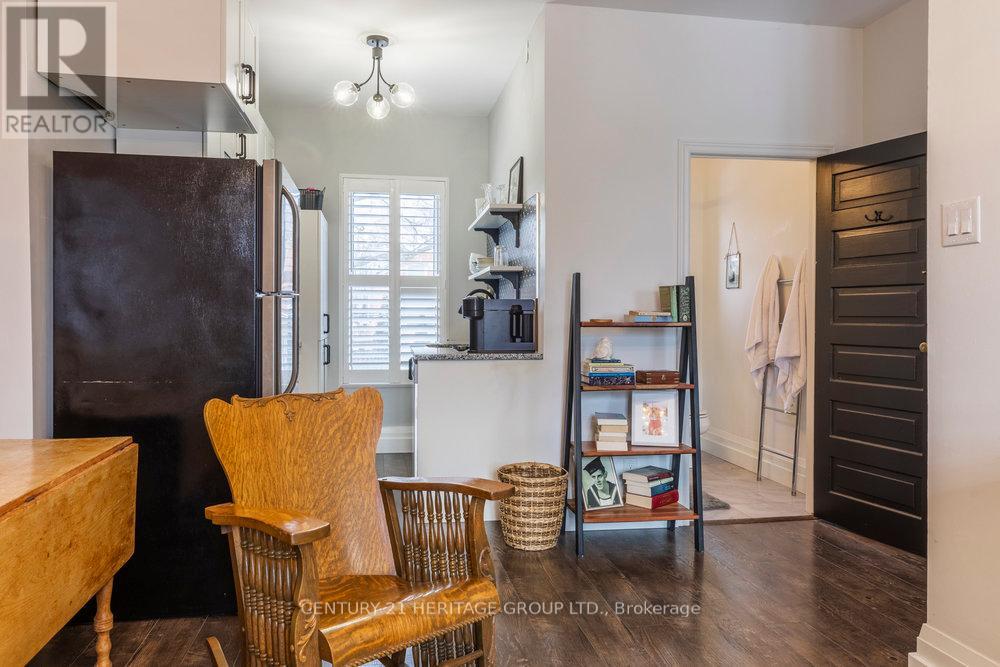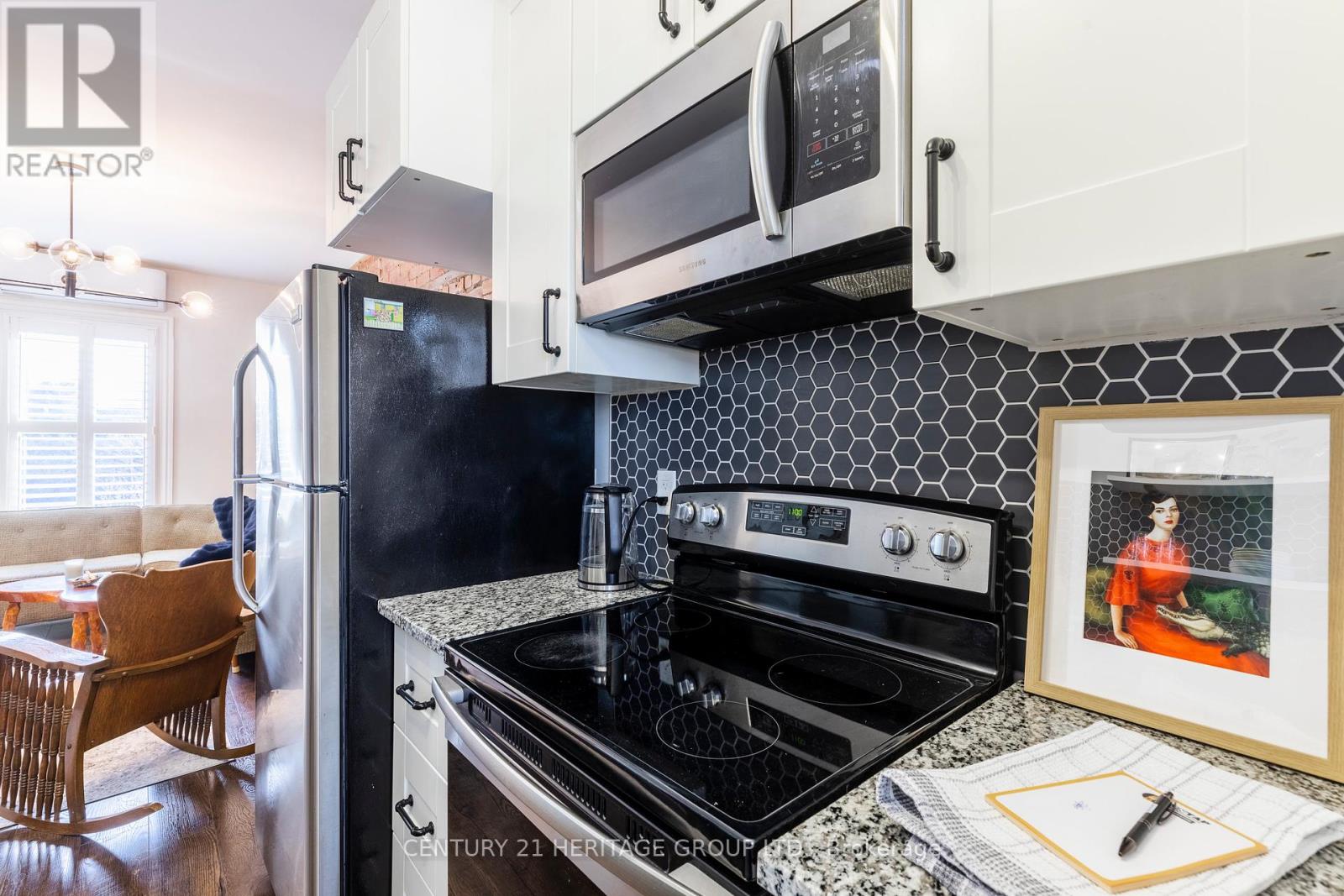488 Catharine Street N Hamilton, Ontario L8L 4T9
$2,450 Monthly
Fresh. Modern. Totally on point. This 2-bedroom rental is bringing all the right vibes. Step into a bright, open space where style meets comfort. The glass-railed staircase sets the tone, while the exposed brick wall in the living room adds that raw, urban edge. The kitchen? Straight-up goals with stainless steel appliances, rustic floating shelves, and sleek quartz countertops. The primary bedroom is an absolute dream; soaring ceilings, tons of closet space, and just steps from a spa-like bathroom with a glass shower that steals the show plus in-suite laundry. Location? You're in the heart of it all! A short stroll to the waterfront for hikes, bike rides, or sunset views. Wander over to James Street North to hit up trendy shops, cozy cafes, and the hottest restaurants. West Harbour GO is just around the corner, making commuting a breeze. This is city living at its best don't sleep on it. (id:58043)
Property Details
| MLS® Number | X11970275 |
| Property Type | Single Family |
| Neigbourhood | North End |
| Community Name | North End |
| Amenities Near By | Hospital, Park, Place Of Worship, Schools |
| Community Features | Community Centre |
| Features | In Suite Laundry, Sump Pump |
| Parking Space Total | 1 |
| Water Front Type | Waterfront |
Building
| Bathroom Total | 1 |
| Bedrooms Above Ground | 2 |
| Bedrooms Total | 2 |
| Age | 100+ Years |
| Amenities | Fireplace(s), Separate Electricity Meters, Separate Heating Controls |
| Construction Style Attachment | Semi-detached |
| Cooling Type | Central Air Conditioning |
| Exterior Finish | Brick |
| Fireplace Present | Yes |
| Foundation Type | Block |
| Heating Fuel | Natural Gas |
| Heating Type | Forced Air |
| Stories Total | 2 |
| Size Interior | 700 - 1,100 Ft2 |
| Type | House |
| Utility Water | Municipal Water |
Land
| Acreage | No |
| Land Amenities | Hospital, Park, Place Of Worship, Schools |
| Sewer | Sanitary Sewer |
| Size Depth | 106 Ft |
| Size Frontage | 31 Ft ,1 In |
| Size Irregular | 31.1 X 106 Ft |
| Size Total Text | 31.1 X 106 Ft |
Rooms
| Level | Type | Length | Width | Dimensions |
|---|---|---|---|---|
| Second Level | Primary Bedroom | 3.91 m | 3.3 m | 3.91 m x 3.3 m |
| Second Level | Bedroom 2 | 2.84 m | 3.58 m | 2.84 m x 3.58 m |
| Second Level | Kitchen | 2.03 m | 3.15 m | 2.03 m x 3.15 m |
| Second Level | Living Room | 2.9 m | 4.24 m | 2.9 m x 4.24 m |
| Second Level | Bathroom | 1.7 m | 2.03 m | 1.7 m x 2.03 m |
| Main Level | Foyer | 1.4 m | 3.4 m | 1.4 m x 3.4 m |
Utilities
| Sewer | Installed |
https://www.realtor.ca/real-estate/27909081/488-catharine-street-n-hamilton-north-end-north-end
Contact Us
Contact us for more information
Miguel Lima
Broker
209 Limeridge Rd East #2b
Hamilton, Ontario L9A 2S6
(905) 574-9889
(905) 883-8301

































