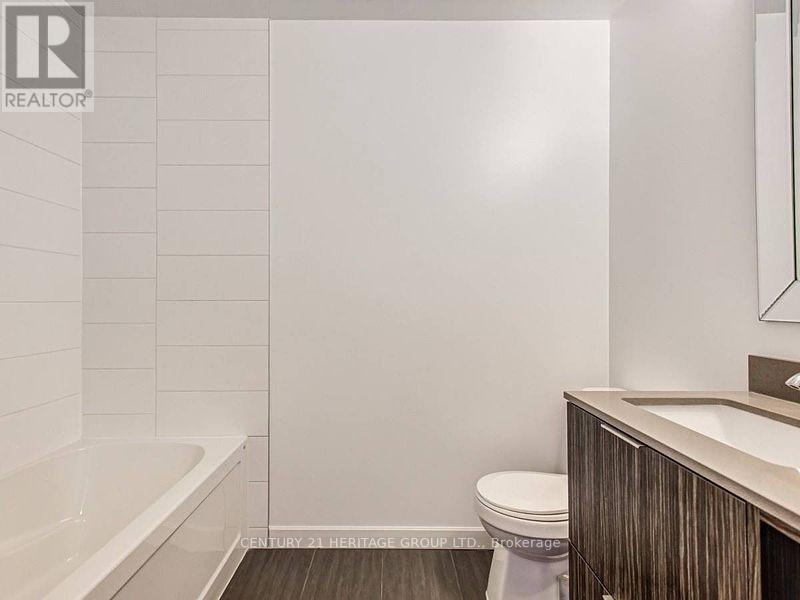1605 - 50 Forest Manor Road Toronto, Ontario M2J 0E3
$3,000 Monthly
SPECTACULAR 2 BEDROOMS W/ 2 BATHS, 770 SQ.FT. APPROX. + A LARGE BALCONY * WEST EXPOSURE GIVES A LOT OF NATURAL LIGHT * FLOOR TO CEILING WINDOWS, 9 FT CEILING * CARPET FREE UNIT * STEPS TO PUBLIC TRANSPORTATION/SUBWAY, SUPERMARKET/GROCERIES/SHOPS, WALK TO WELL-KNOWN FAIRVIEW INDOOR MAILL, COMMUNITY CENTRE, LIBRARY ... * MINUTES TO MAJOR HIGHWAYS (DVP/404/401) * 24/7 CONCIERGE/SECURITY * ENJOY STATE OF ART CONDO AMENITIES ** PETS NOT FRIENDLY UNIT & NO SMOKER PER THE LANDLORD'S INSTRUCTION ** (id:58043)
Property Details
| MLS® Number | C11970426 |
| Property Type | Single Family |
| Neigbourhood | Parkway Forest |
| Community Name | Henry Farm |
| AmenitiesNearBy | Park, Public Transit, Hospital |
| CommunityFeatures | Pets Not Allowed, School Bus, Community Centre |
| Features | Balcony, Carpet Free |
| ParkingSpaceTotal | 1 |
Building
| BathroomTotal | 2 |
| BedroomsAboveGround | 2 |
| BedroomsTotal | 2 |
| Amenities | Party Room, Sauna, Visitor Parking, Security/concierge, Recreation Centre, Storage - Locker |
| Appliances | Dishwasher, Dryer, Microwave, Refrigerator, Stove, Washer, Window Coverings |
| CoolingType | Central Air Conditioning |
| ExteriorFinish | Concrete |
| FlooringType | Wood |
| HeatingFuel | Natural Gas |
| HeatingType | Forced Air |
| SizeInterior | 699.9943 - 798.9932 Sqft |
| Type | Apartment |
Parking
| Underground |
Land
| Acreage | No |
| LandAmenities | Park, Public Transit, Hospital |
Rooms
| Level | Type | Length | Width | Dimensions |
|---|---|---|---|---|
| Flat | Living Room | 7.71 m | 3.05 m | 7.71 m x 3.05 m |
| Flat | Dining Room | 7.71 m | 3.05 m | 7.71 m x 3.05 m |
| Flat | Kitchen | 7.71 m | 3.05 m | 7.71 m x 3.05 m |
| Flat | Primary Bedroom | 3.08 m | 2.74 m | 3.08 m x 2.74 m |
| Flat | Bedroom 2 | 2.96 m | 2.62 m | 2.96 m x 2.62 m |
https://www.realtor.ca/real-estate/27909285/1605-50-forest-manor-road-toronto-henry-farm-henry-farm
Interested?
Contact us for more information
Louisa Po-Har Lau
Broker
11160 Yonge St # 3 & 7
Richmond Hill, Ontario L4S 1H5
















