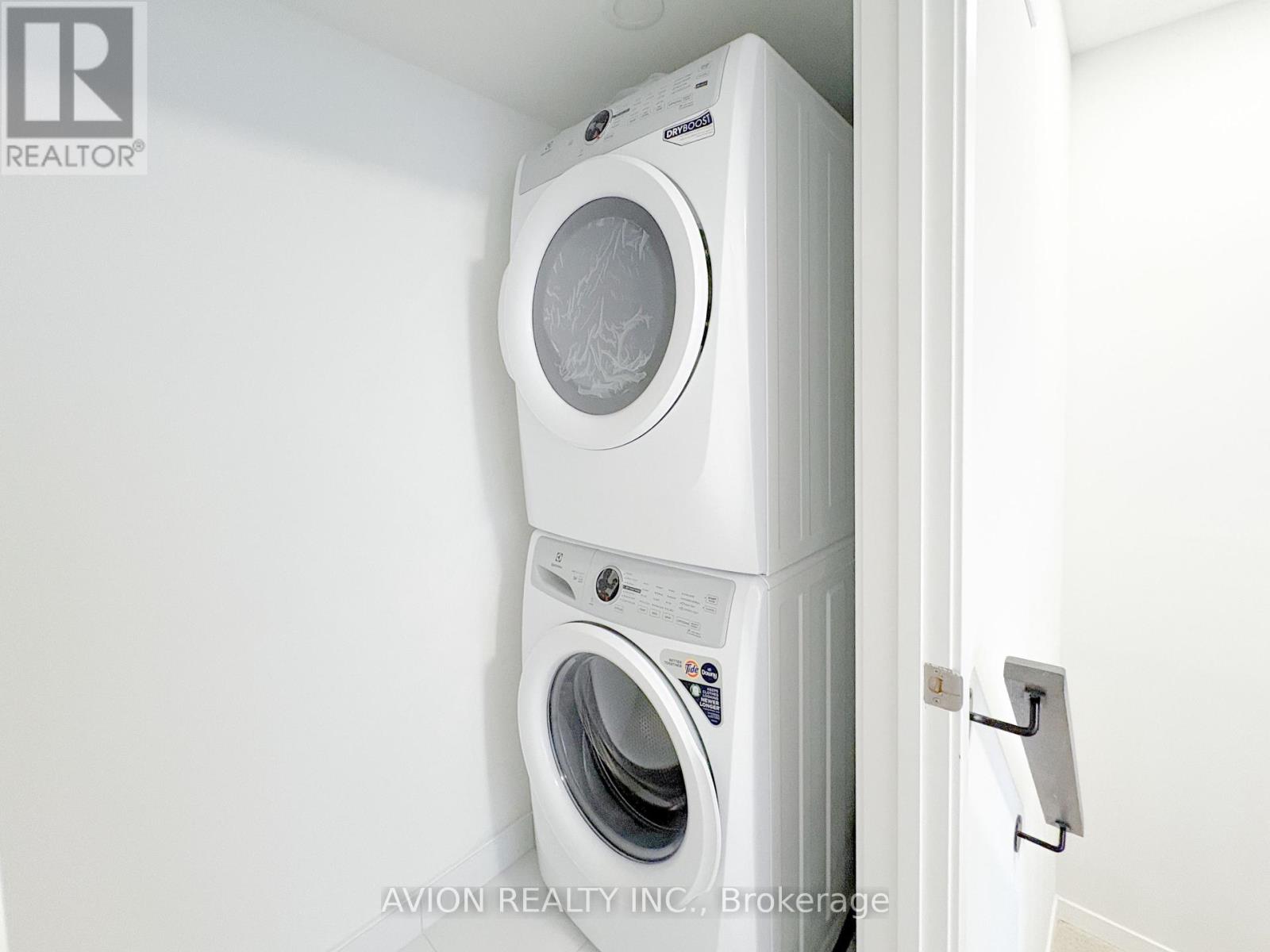Th 302 - 130 Honeycrisp Crescent Vaughan, Ontario L4K 0N7
$3,350 Monthly
Stunning new townhouse in downtown Vaughan, featuring a private rooftop terrace with a BBQ gas line. Designed by Menkes, this spacious open-concept home boasts 9 ft ceilings on the main floor and 8 ft ceilings on the upper level. The modern kitchen includes quartz countertops, a breakfast bar, and stainless steel appliances. The primary bedroom offers a 4-piece ensuite, closet, and private balcony, alongside two additional bedrooms. Conveniently located within walking distance to the TTC subway station and IKEA, with easy access to Hwy 400/407, Vaughan Metropolitan Centre, Assembly Park, York University, and Seneca College. Includes underground heated parking. (id:58043)
Property Details
| MLS® Number | N11974693 |
| Property Type | Single Family |
| Community Name | Vaughan Corporate Centre |
| CommunityFeatures | Pet Restrictions |
| ParkingSpaceTotal | 1 |
Building
| BathroomTotal | 3 |
| BedroomsAboveGround | 3 |
| BedroomsTotal | 3 |
| Appliances | Dishwasher, Dryer, Oven, Refrigerator, Stove, Washer |
| CoolingType | Central Air Conditioning |
| ExteriorFinish | Brick |
| FlooringType | Laminate, Tile |
| HalfBathTotal | 1 |
| HeatingFuel | Natural Gas |
| HeatingType | Forced Air |
| StoriesTotal | 3 |
| SizeInterior | 1199.9898 - 1398.9887 Sqft |
| Type | Row / Townhouse |
Parking
| Underground |
Land
| Acreage | No |
Rooms
| Level | Type | Length | Width | Dimensions |
|---|---|---|---|---|
| Second Level | Bedroom | 4.3 m | 3.2 m | 4.3 m x 3.2 m |
| Second Level | Bedroom 2 | 2.9 m | 2.6 m | 2.9 m x 2.6 m |
| Second Level | Laundry Room | 2.58 m | 2 m | 2.58 m x 2 m |
| Second Level | Bathroom | 2.5 m | 1.5 m | 2.5 m x 1.5 m |
| Main Level | Living Room | 6.1 m | 2.9 m | 6.1 m x 2.9 m |
| Main Level | Kitchen | 3.4 m | 2.6 m | 3.4 m x 2.6 m |
| Main Level | Bedroom 3 | 2.9 m | 2.6 m | 2.9 m x 2.6 m |
Interested?
Contact us for more information
Fan Lu
Salesperson
50 Acadia Ave #130
Markham, Ontario L3R 0B3


















