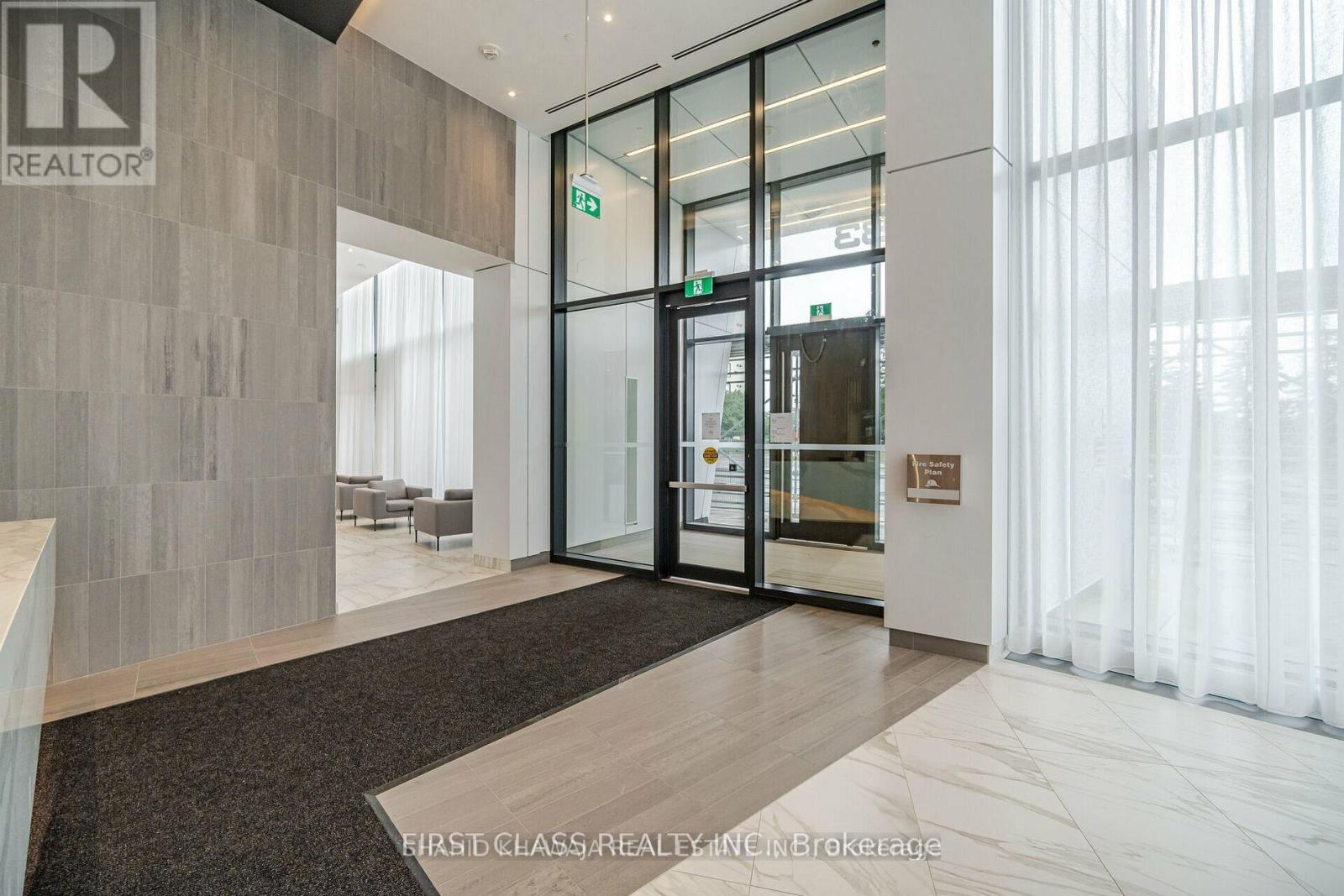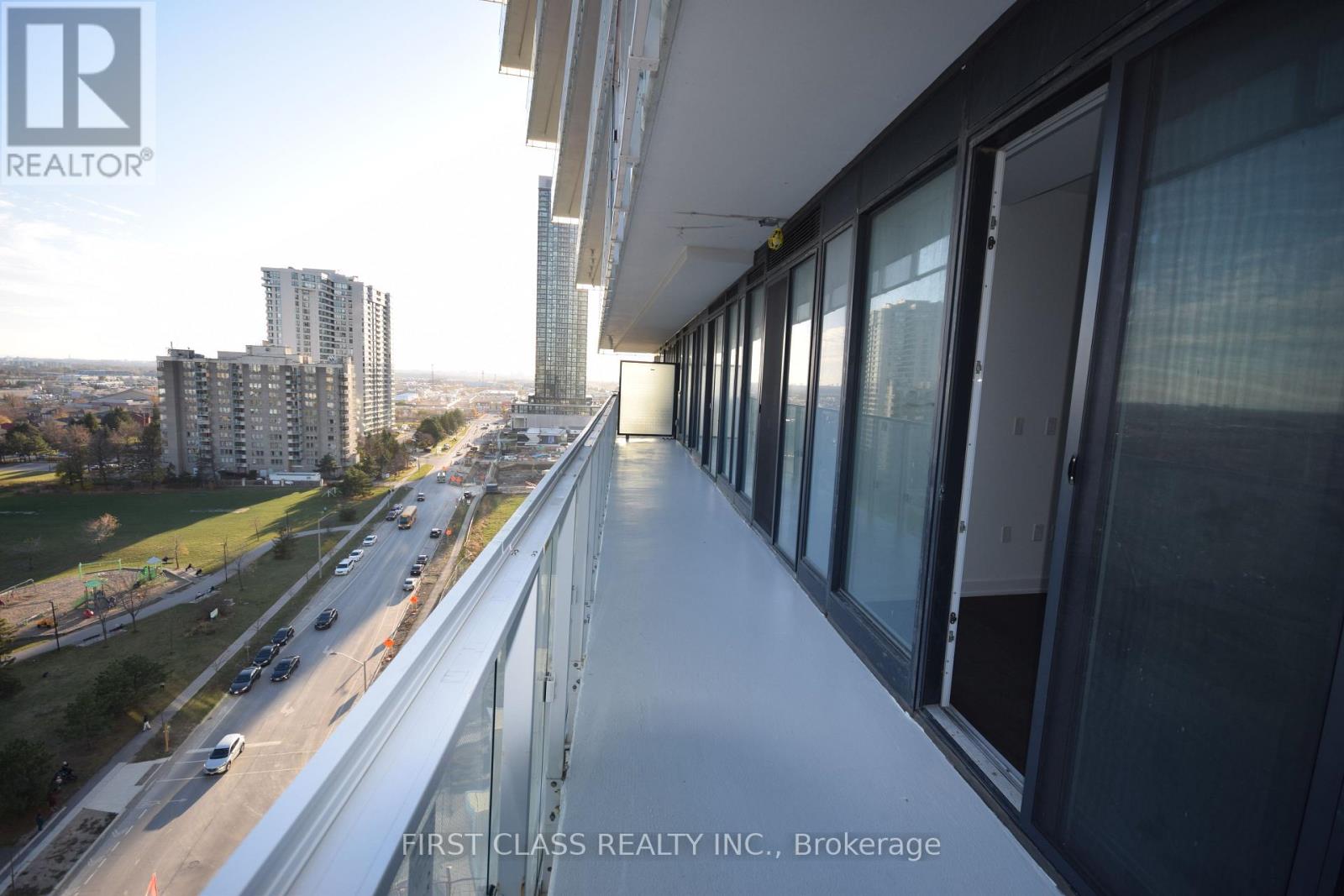1006 - 3883 Quartz Road Mississauga, Ontario L5B 0M4
$2,350 Monthly
Within One Year Old Condo In The Heart of Mississauga City Center! 1+Den Unit, 665 SF + 118 SF Balcony With South Facing Unobstructed Lake View. This Sun-filled Suite Boasts high ceilings to create an airy and open atmosphere, while the large windows invite abundant natural light. Modern Living With Open Concept Combine Living & Dining. A Gourmet Kitchen With S/S Appliances, Quartz Countertops, Stainless Steel Appliances, Integrated Fridge, And Dishwasher. Master Bedroom With Semi 4Pcs Ensuite & Closet & Walk Out To Balcony. Good Size Den Can Be 2nd Bedroom Or Your Office. Enjoy The Condo Amenities With 24 Hour Security, Outdoor Saltwater Pool, A Party/Events Space, Playground For Children. Ideal home for young couples, students, and small families. Prime Downtown City Mississauga Location. Steps to Square One, Sheridan College, Theater, YMCA, Living Art Center, Central Bus/Go Station. Easy access to Hwy 403/401/QEW. New Energy Efficient 5-Star Stainless Steel Appliances, Fridge, Stove, Dishwasher, Microwave, Ensuite Laundry. Building Control Through Smart App. Equipped With Smarthome Package Including Smartlock & Thermostat. (id:58043)
Property Details
| MLS® Number | W11974713 |
| Property Type | Single Family |
| Neigbourhood | City Centre |
| Community Name | City Centre |
| AmenitiesNearBy | Hospital, Park, Public Transit |
| CommunityFeatures | Pets Not Allowed |
| Features | Balcony |
| ParkingSpaceTotal | 1 |
| ViewType | View |
Building
| BathroomTotal | 1 |
| BedroomsAboveGround | 1 |
| BedroomsBelowGround | 1 |
| BedroomsTotal | 2 |
| Amenities | Security/concierge, Exercise Centre, Storage - Locker |
| Appliances | Dishwasher, Dryer, Microwave, Refrigerator, Stove, Washer, Window Coverings |
| CoolingType | Central Air Conditioning |
| ExteriorFinish | Concrete |
| FlooringType | Laminate |
| SizeInterior | 599.9954 - 698.9943 Sqft |
| Type | Apartment |
Parking
| Underground |
Land
| Acreage | No |
| LandAmenities | Hospital, Park, Public Transit |
Rooms
| Level | Type | Length | Width | Dimensions |
|---|---|---|---|---|
| Flat | Living Room | 3.77 m | 6.81 m | 3.77 m x 6.81 m |
| Flat | Dining Room | 3.77 m | 6.81 m | 3.77 m x 6.81 m |
| Flat | Kitchen | 3.77 m | 6.81 m | 3.77 m x 6.81 m |
| Flat | Primary Bedroom | 3 m | 3.4 m | 3 m x 3.4 m |
| Flat | Den | 1.85 m | 2.97 m | 1.85 m x 2.97 m |
Interested?
Contact us for more information
Amy Li
Broker
7481 Woodbine Ave #203
Markham, Ontario L3R 2W1
























