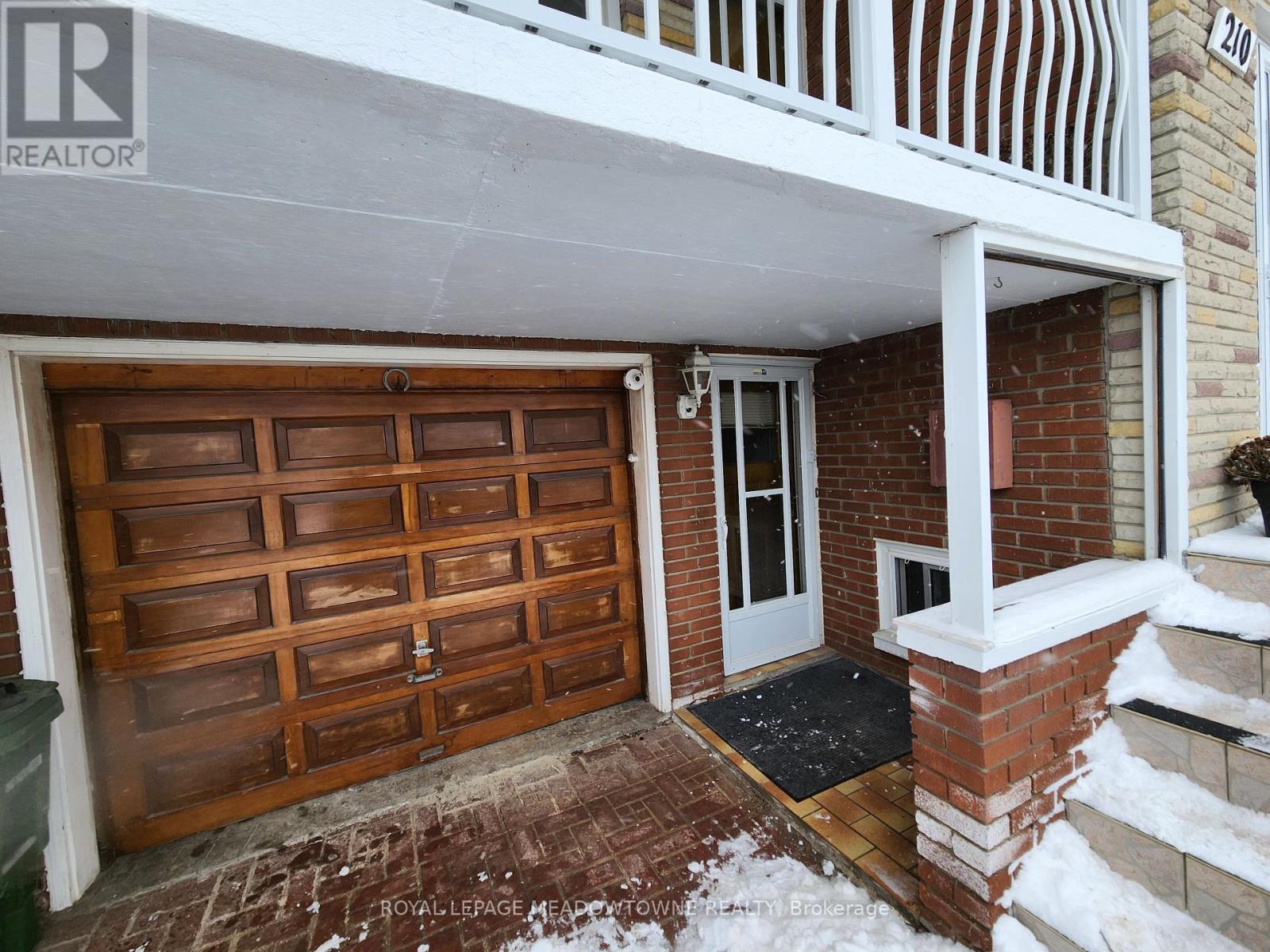Lower - 210 Cabana Drive Toronto, Ontario M9L 1L3
$1,800 Monthly
This bright and spacious walk-out basement unit has been fully renovated to offer modern comfort in a quiet residential neighborhood. With a private entrance and a large double-sided patio door, this unit is filled with natural light and provides direct access to a beautiful backyard for the tenants exclusive use perfect for relaxing or entertaining. The open-concept layout offers brand-new appliances and stylish finishes throughout. A separate den provides additional space that can be used as a second sleeping area or a home office, offering flexibility to suit your needs. The spacious kitchen make meal prep easy, while the brand-new 3-piece bathroom with a walk-in shower adds to the homes fresh and updated feel. With no carpet and a bright, airy atmosphere, this unit is ideal for those seeking both comfort and convenience. Tenant to pay 30% of utilities. (id:58043)
Property Details
| MLS® Number | W11975937 |
| Property Type | Single Family |
| Community Name | Humber Summit |
| Amenities Near By | Public Transit, Schools |
| Parking Space Total | 1 |
Building
| Bathroom Total | 1 |
| Bedrooms Above Ground | 1 |
| Bedrooms Total | 1 |
| Appliances | Dishwasher, Dryer, Stove, Washer, Refrigerator |
| Architectural Style | Raised Bungalow |
| Basement Development | Finished |
| Basement Features | Separate Entrance, Walk Out |
| Basement Type | N/a (finished) |
| Construction Style Attachment | Semi-detached |
| Cooling Type | Central Air Conditioning |
| Exterior Finish | Aluminum Siding, Brick |
| Flooring Type | Ceramic, Carpeted |
| Foundation Type | Concrete |
| Heating Fuel | Natural Gas |
| Heating Type | Baseboard Heaters |
| Stories Total | 1 |
| Type | House |
| Utility Water | Municipal Water |
Parking
| Attached Garage |
Land
| Acreage | No |
| Land Amenities | Public Transit, Schools |
| Sewer | Sanitary Sewer |
Rooms
| Level | Type | Length | Width | Dimensions |
|---|---|---|---|---|
| Lower Level | Living Room | 3.9 m | 3.9 m | 3.9 m x 3.9 m |
| Lower Level | Kitchen | 3.9 m | 5.5 m | 3.9 m x 5.5 m |
| Main Level | Primary Bedroom | 2.4 m | 4.2 m | 2.4 m x 4.2 m |
| Main Level | Den | 3.2 m | 3.2 m | 3.2 m x 3.2 m |
| Main Level | Laundry Room | 3.1 m | 3.1 m | 3.1 m x 3.1 m |
| Main Level | Bathroom | 3.1 m | 1.8 m | 3.1 m x 1.8 m |
Contact Us
Contact us for more information

Ursula Mayta
Salesperson
(416) 529-9544
6948 Financial Drive Suite A
Mississauga, Ontario L5N 8J4
(905) 821-3200













