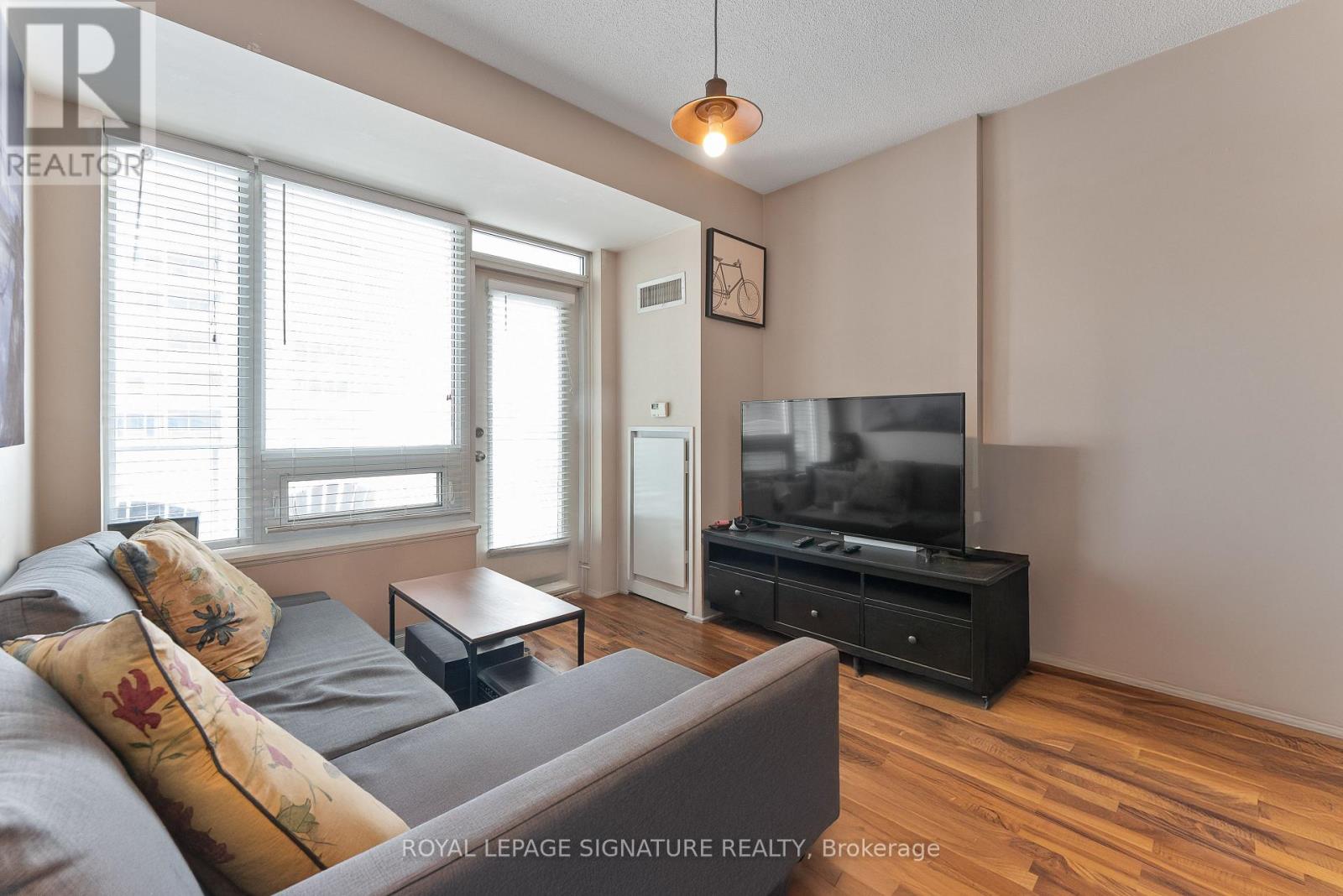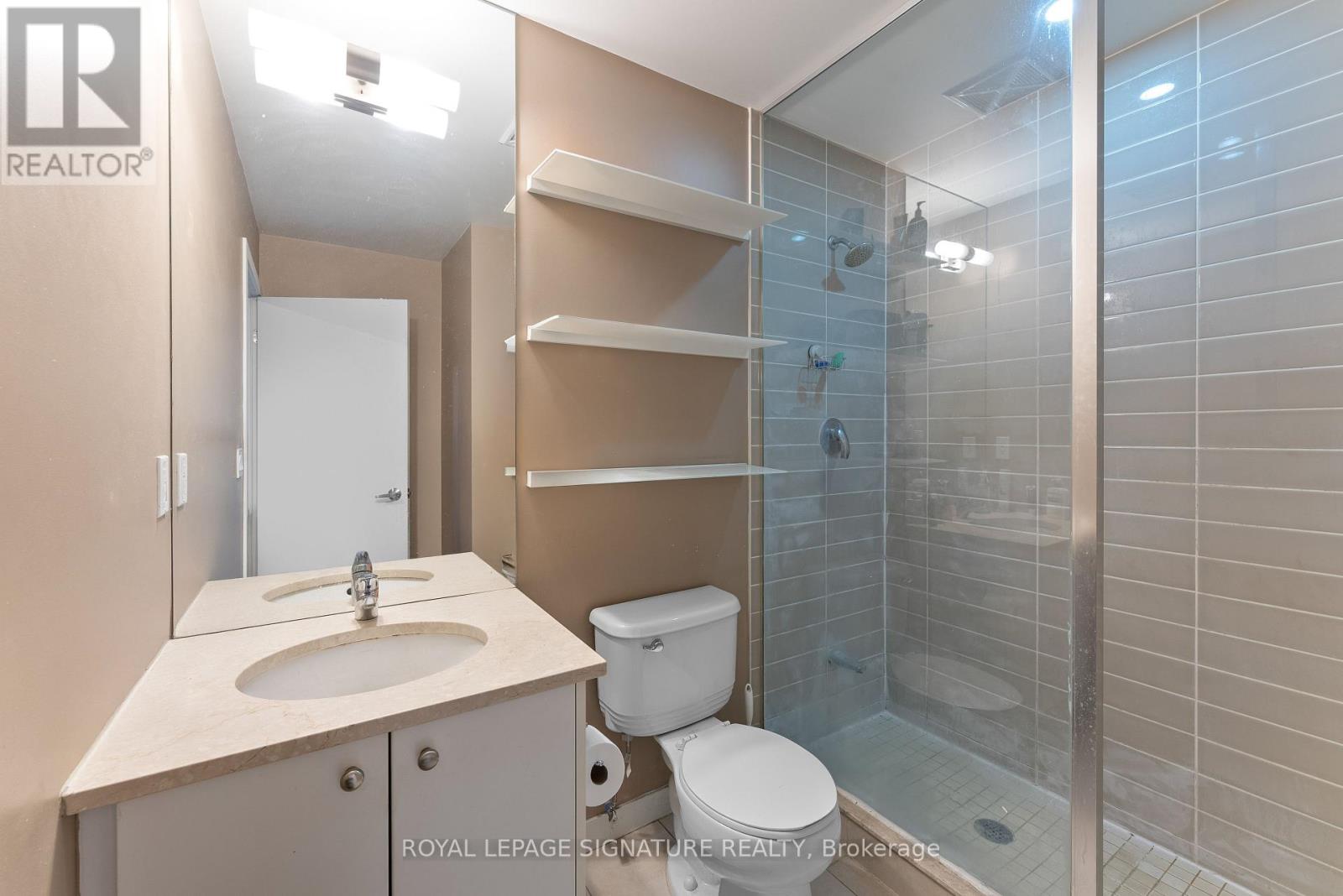601 - 55 East Liberty Street Toronto, Ontario M6K 3P9
$2,300 Monthly
Welcome to this beautiful 1-bedroom condo with parking and a locker, offering a perfect blend of comfort and convenience in the heart of Liberty Village. This unit features an open-concept layout with floor-to-ceiling windows, allowing for plenty of natural light. The modern kitchen is equipped with stainless steel appliances, while the living/dining area provides a functional space for relaxation or entertaining. The bedroom offers a large closet and ample space for a comfortable setup. (id:58043)
Property Details
| MLS® Number | C11980703 |
| Property Type | Single Family |
| Neigbourhood | Fort York-Liberty Village |
| Community Name | Niagara |
| AmenitiesNearBy | Park, Public Transit |
| CommunityFeatures | Pet Restrictions |
| Features | Balcony |
| ParkingSpaceTotal | 1 |
Building
| BathroomTotal | 1 |
| BedroomsAboveGround | 1 |
| BedroomsTotal | 1 |
| Amenities | Exercise Centre, Party Room, Visitor Parking, Storage - Locker, Security/concierge |
| Appliances | Dishwasher, Dryer, Microwave, Refrigerator, Stove, Washer, Window Coverings |
| CoolingType | Central Air Conditioning |
| ExteriorFinish | Concrete, Brick |
| FlooringType | Hardwood |
| HeatingFuel | Natural Gas |
| HeatingType | Forced Air |
| SizeInterior | 499.9955 - 598.9955 Sqft |
| Type | Apartment |
Parking
| Underground | |
| Garage |
Land
| Acreage | No |
| LandAmenities | Park, Public Transit |
Rooms
| Level | Type | Length | Width | Dimensions |
|---|---|---|---|---|
| Main Level | Foyer | 1.49 m | 2.71 m | 1.49 m x 2.71 m |
| Main Level | Kitchen | 3.91 m | 2.64 m | 3.91 m x 2.64 m |
| Main Level | Dining Room | 3.37 m | 3.5 m | 3.37 m x 3.5 m |
| Main Level | Primary Bedroom | 2.87 m | 3.4 m | 2.87 m x 3.4 m |
| Main Level | Bathroom | 2.33 m | 2.53 m | 2.33 m x 2.53 m |
| Other | Living Room | 3.37 m | 3.5 m | 3.37 m x 3.5 m |
https://www.realtor.ca/real-estate/27934801/601-55-east-liberty-street-toronto-niagara-niagara
Interested?
Contact us for more information
Michael Ouzas
Salesperson
495 Wellington St W #100
Toronto, Ontario M5V 1G1















