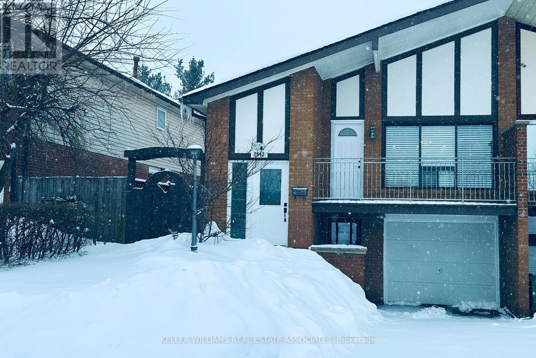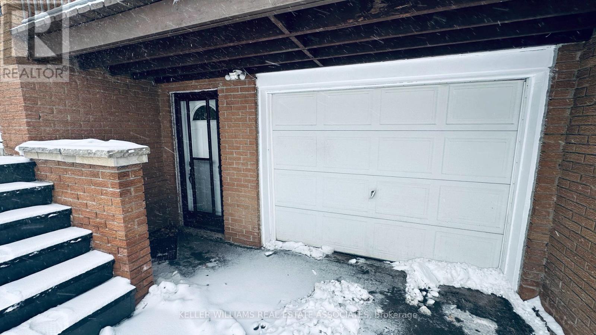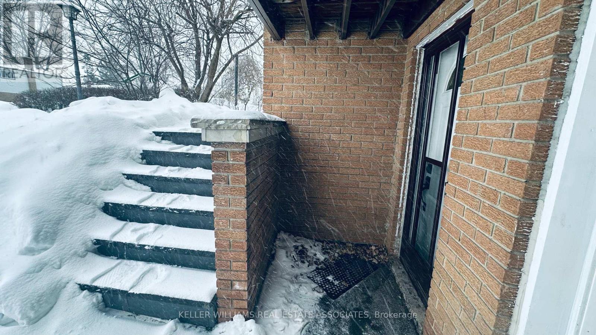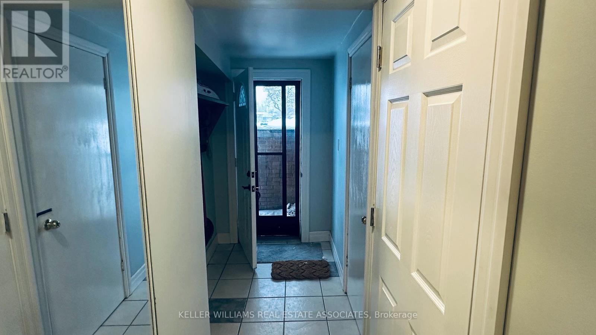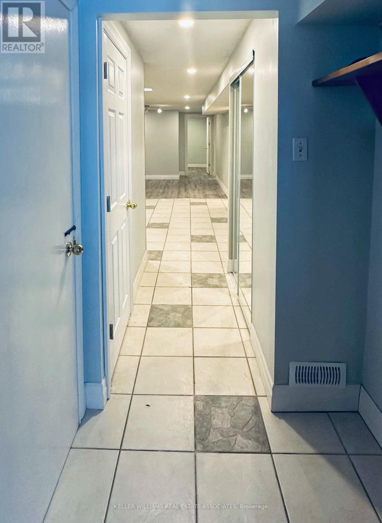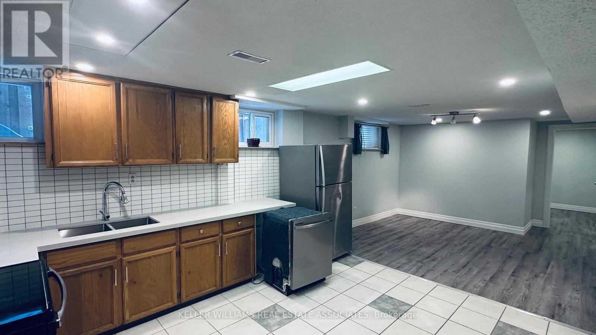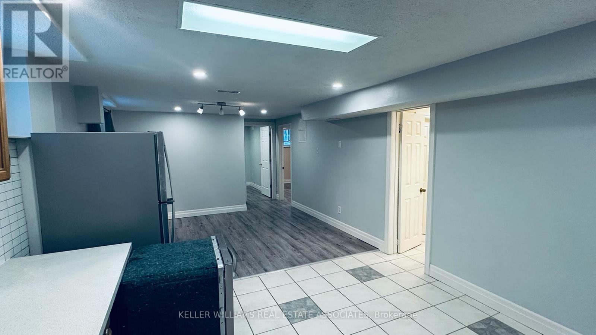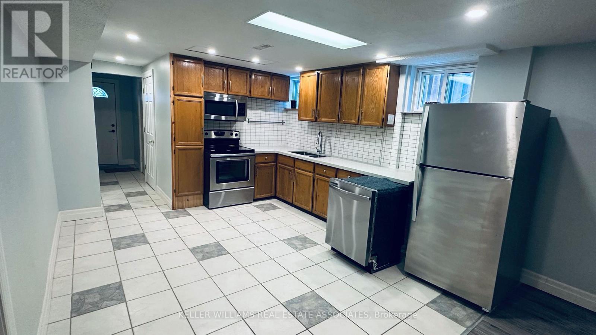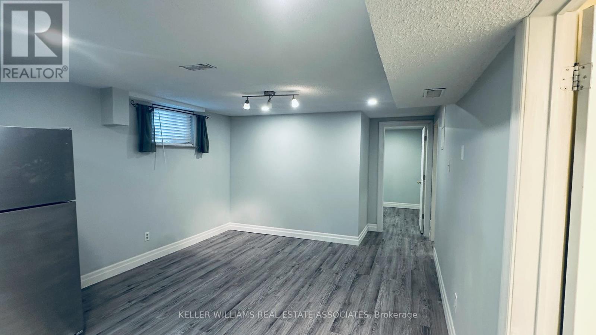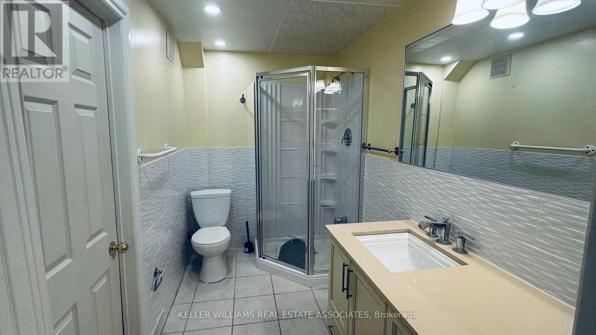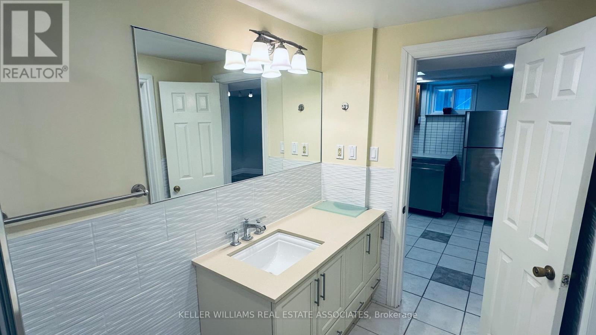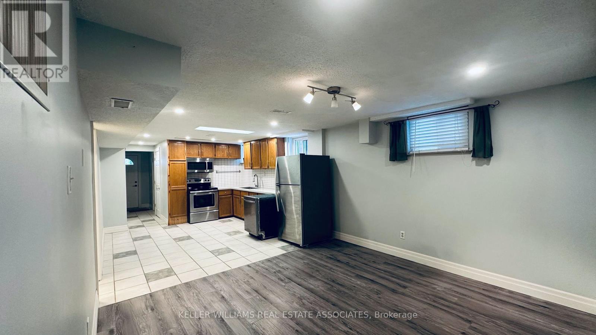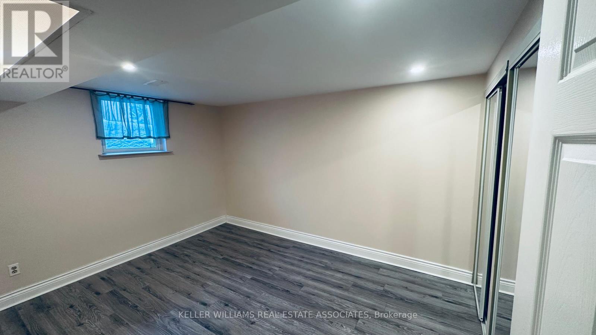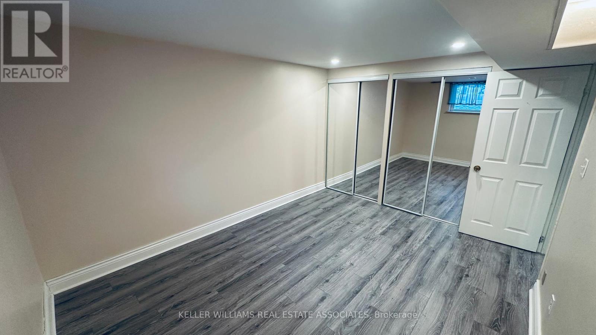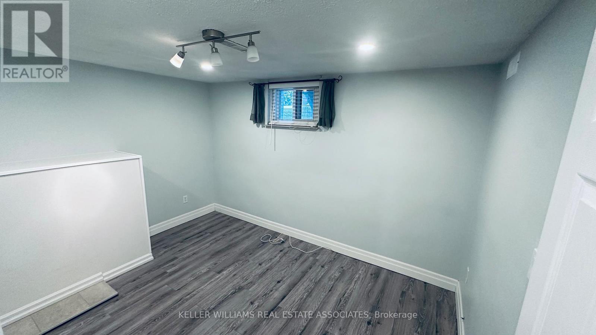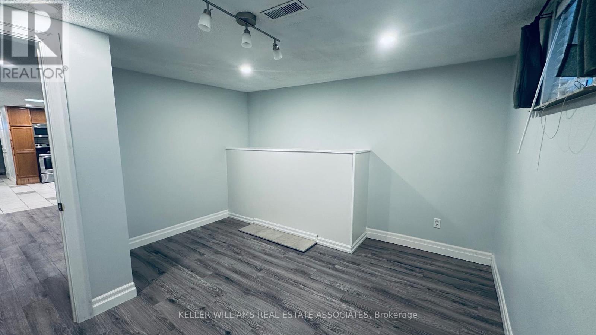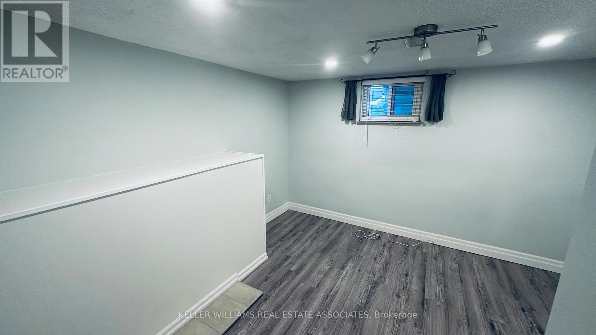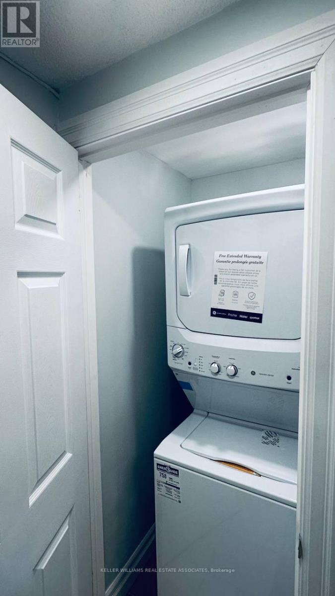Bsmt - 2642 Windjammer Road Mississauga, Ontario L5L 1T5
2 Bedroom
1 Bathroom
Raised Bungalow
Central Air Conditioning
Forced Air
$2,250 Monthly
This well-maintained semi-detached 3-bedroom raised bungalow (Basement only) is located in the highly sought-after Erin Mills neighborhood of Mississauga. Enjoy the convenience of being within walking distance to numerous stores, fantastic restaurants, shops, and a variety of other amenities. The home features a private oversized driveway accommodating 1 Parking Spot. Tenant to pay 30% of all utilities and provide a $250 key deposit. (id:58043)
Property Details
| MLS® Number | W11981490 |
| Property Type | Single Family |
| Neigbourhood | Erin Mills |
| Community Name | Erin Mills |
| Features | Carpet Free, In Suite Laundry |
| Parking Space Total | 1 |
Building
| Bathroom Total | 1 |
| Bedrooms Above Ground | 2 |
| Bedrooms Total | 2 |
| Appliances | Dishwasher, Dryer, Water Heater, Microwave, Hood Fan, Stove, Washer, Refrigerator |
| Architectural Style | Raised Bungalow |
| Basement Development | Finished |
| Basement Features | Apartment In Basement, Walk Out |
| Basement Type | N/a (finished) |
| Construction Style Attachment | Semi-detached |
| Cooling Type | Central Air Conditioning |
| Exterior Finish | Brick, Stucco |
| Foundation Type | Unknown |
| Heating Fuel | Natural Gas |
| Heating Type | Forced Air |
| Stories Total | 1 |
| Type | House |
| Utility Water | Municipal Water |
Parking
| Garage |
Land
| Acreage | No |
| Sewer | Sanitary Sewer |
| Size Depth | 125 Ft |
| Size Frontage | 30 Ft |
| Size Irregular | 30 X 125 Ft |
| Size Total Text | 30 X 125 Ft |
Rooms
| Level | Type | Length | Width | Dimensions |
|---|---|---|---|---|
| Lower Level | Primary Bedroom | 4.37 m | 3.15 m | 4.37 m x 3.15 m |
| Lower Level | Bedroom 2 | 3.7 m | 3.75 m | 3.7 m x 3.75 m |
| Lower Level | Kitchen | 4.19 m | 3.73 m | 4.19 m x 3.73 m |
| Lower Level | Living Room | 3.3 m | 3.65 m | 3.3 m x 3.65 m |
| Lower Level | Bathroom | Measurements not available |
Contact Us
Contact us for more information
Mayssara Shrief
Salesperson
mayssara.kw.com/
Keller Williams Real Estate Associates
7145 West Credit Ave B1 #100
Mississauga, Ontario L5N 6J7
7145 West Credit Ave B1 #100
Mississauga, Ontario L5N 6J7
(905) 812-8123
(905) 812-8155


