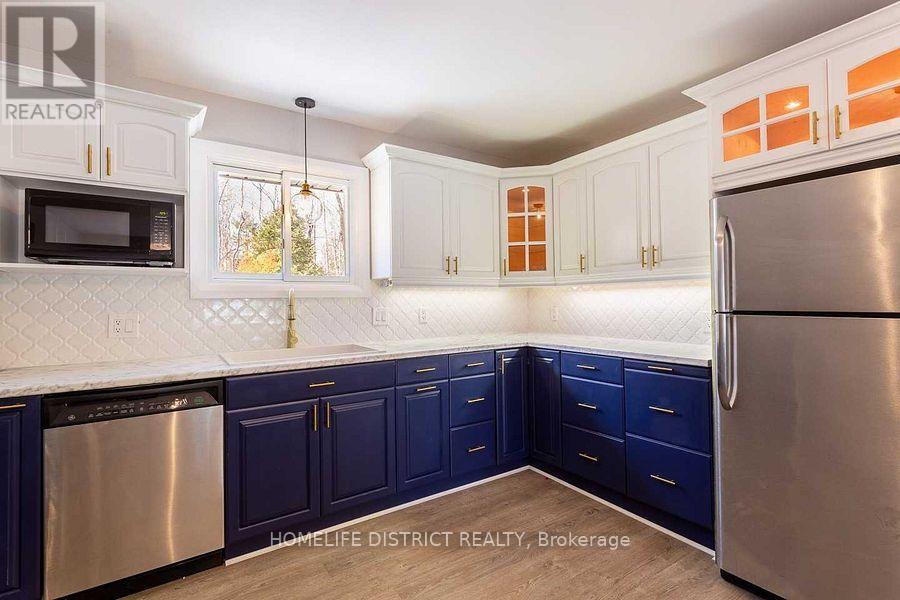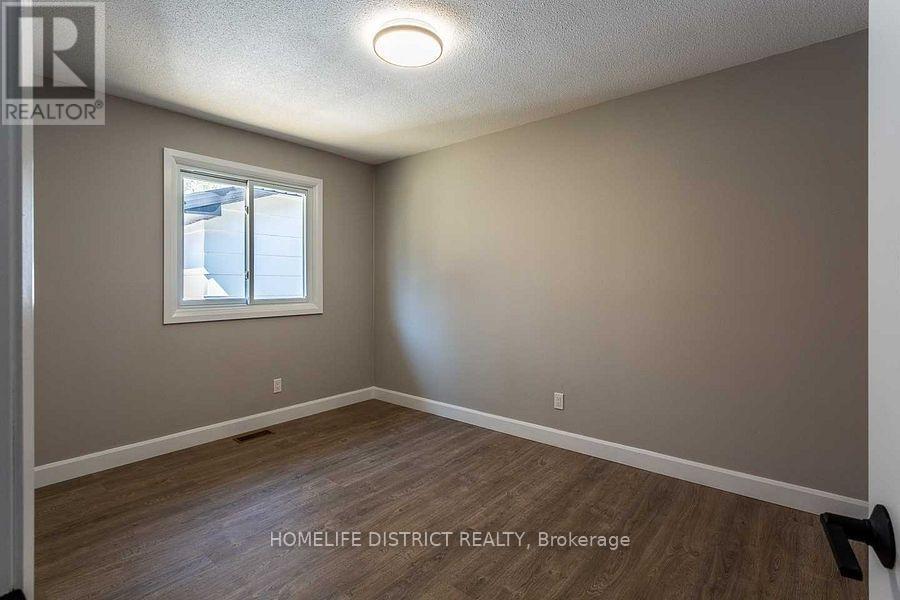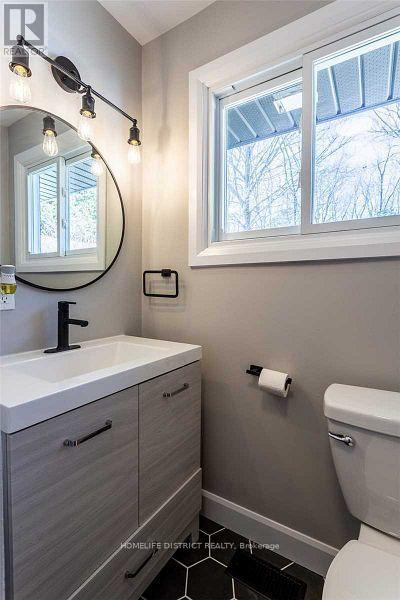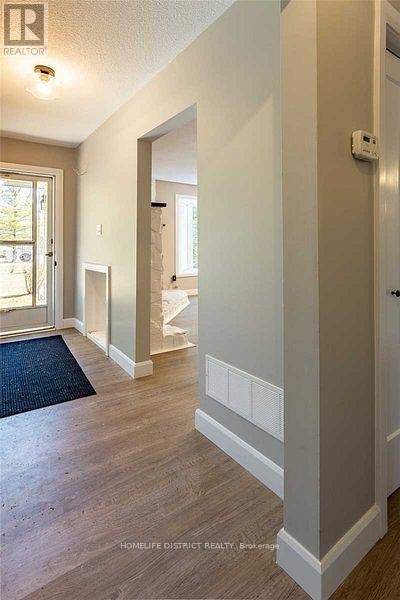102 Parkview Road Prince Edward County, Ontario K0K 1L0
$2,290 Monthly
Welcome to 102 Parkview Rd. Beautiful bungalow 3 Bedrooms. 2 Bathrooms. Private County Lot Nestled In A Quiet Neighborhood. Minutes To Trenton (Hwy 401). 25 Minutes To Wellington. Major Updates; Modern Main Bathroom With Tiled Shower And Flooring, Kitchen With Two-Toned Cabinets And Gold Accent Fixtures. Open Concept Dining And Living Room. Main 4-Pc And An Extra 2-Pc Bathroom. Laundry And Mudroom. Large Back Deck. Detached Single Car Garage. * Fridge, Stove, Hood Fan, Washer/Dryer, All Existing Light Fixtures. (id:58043)
Property Details
| MLS® Number | X11981544 |
| Property Type | Single Family |
| Community Name | Ameliasburgh |
| ParkingSpaceTotal | 6 |
Building
| BathroomTotal | 2 |
| BedroomsAboveGround | 2 |
| BedroomsTotal | 2 |
| ArchitecturalStyle | Bungalow |
| BasementType | Crawl Space |
| ConstructionStyleAttachment | Detached |
| CoolingType | Central Air Conditioning |
| ExteriorFinish | Aluminum Siding, Stone |
| FoundationType | Block |
| HalfBathTotal | 1 |
| HeatingFuel | Propane |
| HeatingType | Forced Air |
| StoriesTotal | 1 |
| Type | House |
Parking
| Detached Garage | |
| Garage |
Land
| Acreage | No |
| Sewer | Septic System |
| SizeDepth | 211 Ft ,6 In |
| SizeFrontage | 80 Ft |
| SizeIrregular | 80.06 X 211.51 Ft |
| SizeTotalText | 80.06 X 211.51 Ft |
Rooms
| Level | Type | Length | Width | Dimensions |
|---|---|---|---|---|
| Main Level | Dining Room | 6.27 m | 4.37 m | 6.27 m x 4.37 m |
| Main Level | Living Room | 4.27 m | 4.65 m | 4.27 m x 4.65 m |
| Main Level | Kitchen | 4.17 m | 3.84 m | 4.17 m x 3.84 m |
| Main Level | Primary Bedroom | 4.06 m | 3.17 m | 4.06 m x 3.17 m |
| Main Level | Bedroom 2 | 2.9 m | 3.78 m | 2.9 m x 3.78 m |
| Main Level | Bedroom 3 | 2.82 m | 2.69 m | 2.82 m x 2.69 m |
| Main Level | Bathroom | Measurements not available | ||
| Main Level | Bathroom | Measurements not available | ||
| Main Level | Laundry Room | 2.06 m | 2.29 m | 2.06 m x 2.29 m |
| Main Level | Utility Room | 0.94 m | 2.34 m | 0.94 m x 2.34 m |
Interested?
Contact us for more information
Prem Ragunathan
Salesperson
90 Winges Rd , Suite 202-B
Wodbridge, Ontario L4L 6A9




































