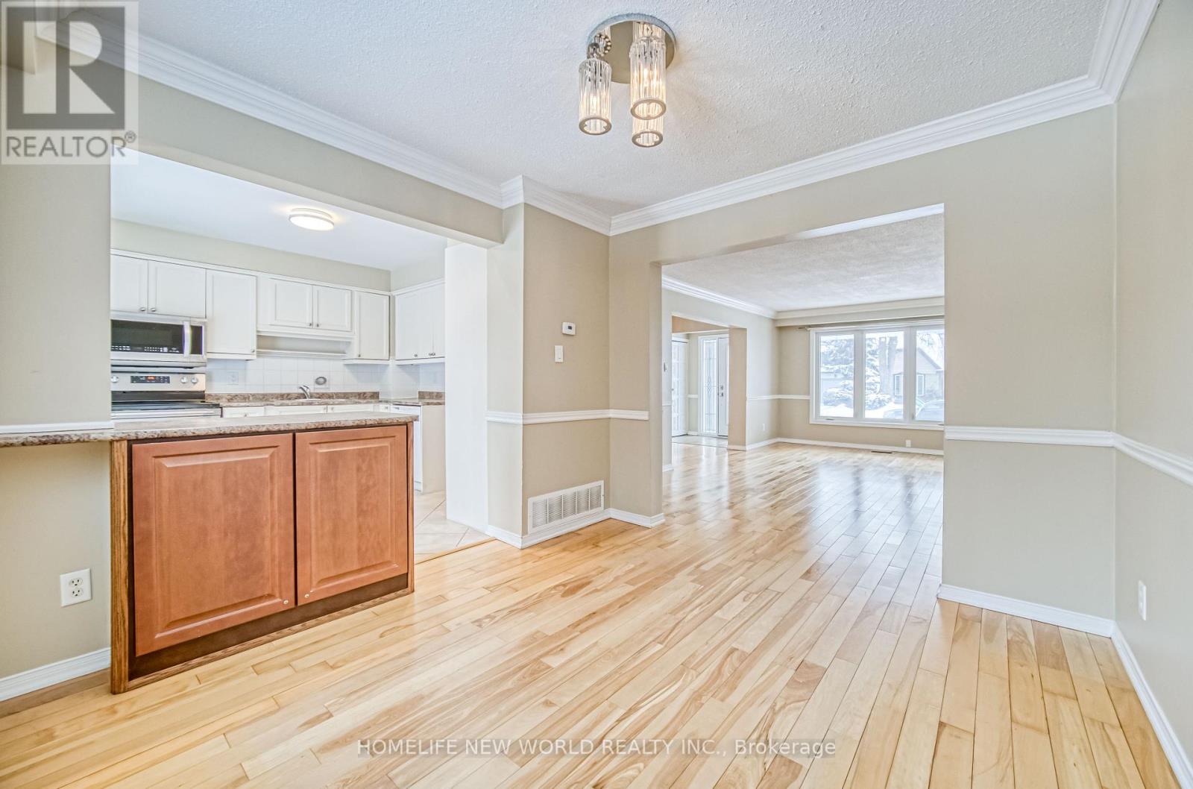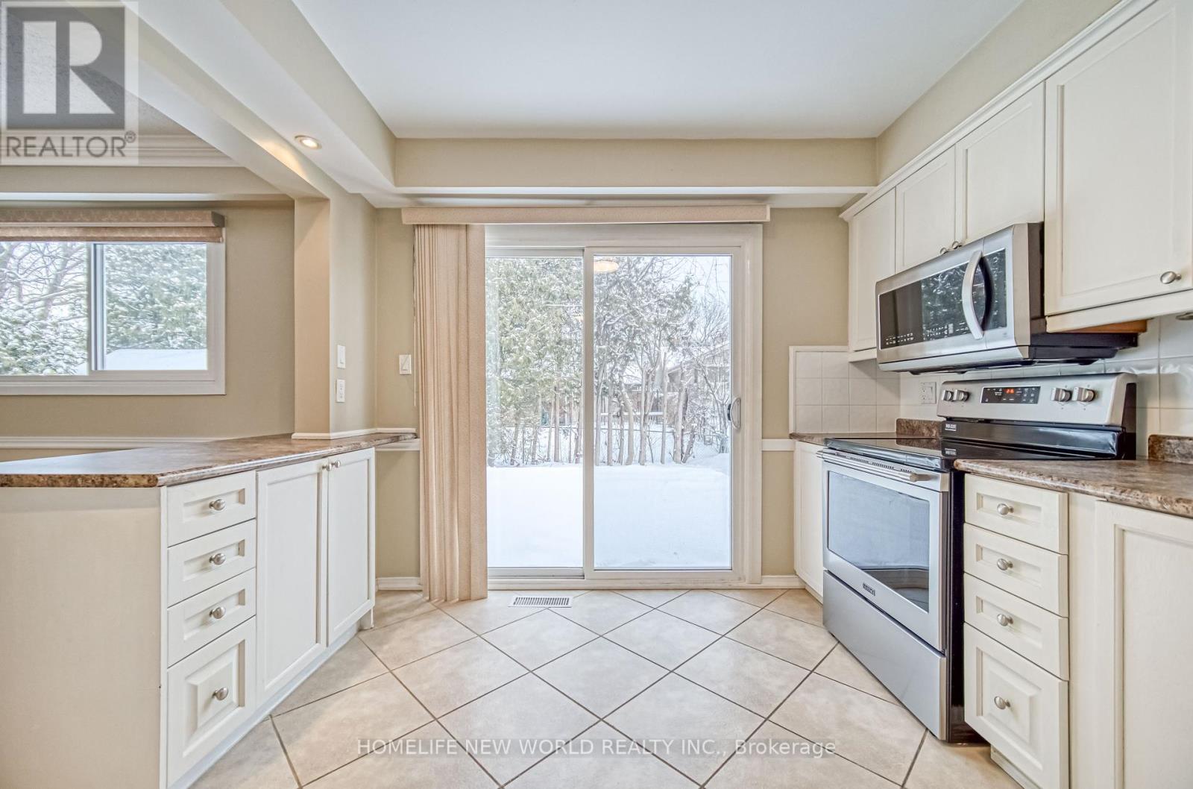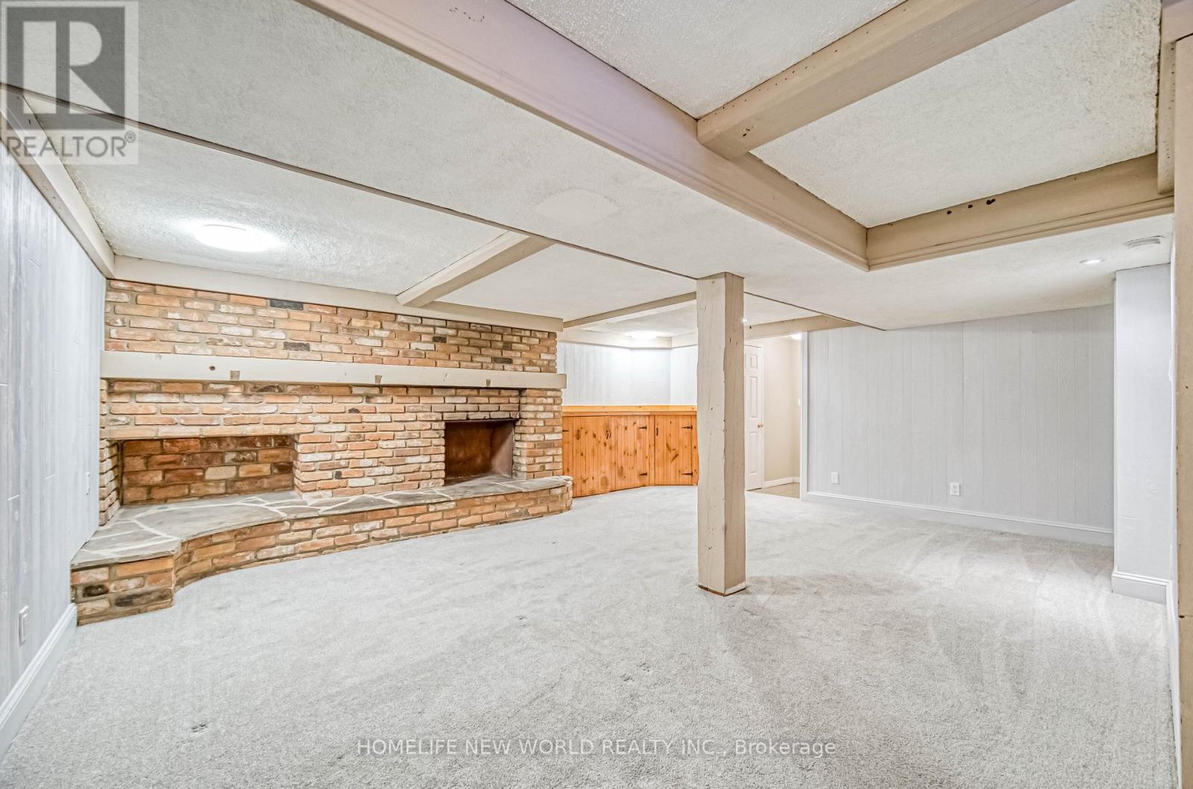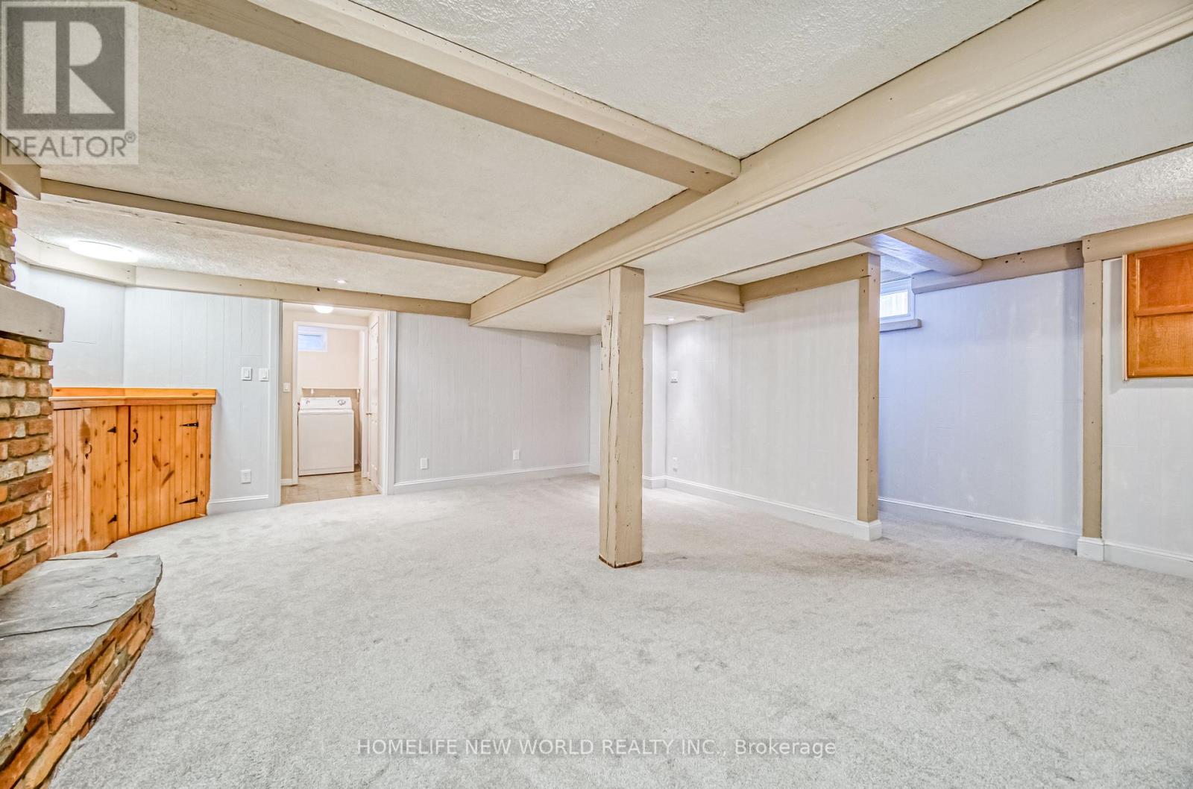7 Bannerman Court Whitby, Ontario L1N 5M9
4 Bedroom
3 Bathroom
Fireplace
Central Air Conditioning
Forced Air
$3,200 Monthly
Location! Large Four Bedroom Detach Home!5 Minute Walk To West Lynde, Saint Maguerite D';Youville And Early Learners Montessori. Large Living Room. Kitchen Has Walk Out To Deck And Private Yard. Finished Basement With Fireplace, Bathroom And Separate Side Entrance. Great Potential For In-Law Suite. A Must See (id:58043)
Property Details
| MLS® Number | E11983655 |
| Property Type | Single Family |
| Neigbourhood | West Lynde |
| Community Name | Lynde Creek |
| Parking Space Total | 3 |
Building
| Bathroom Total | 3 |
| Bedrooms Above Ground | 4 |
| Bedrooms Total | 4 |
| Appliances | Garage Door Opener Remote(s), Dishwasher, Dryer, Stove, Washer, Window Coverings, Refrigerator |
| Basement Development | Finished |
| Basement Type | N/a (finished) |
| Construction Style Attachment | Detached |
| Cooling Type | Central Air Conditioning |
| Exterior Finish | Brick, Aluminum Siding |
| Fireplace Present | Yes |
| Foundation Type | Brick |
| Half Bath Total | 2 |
| Heating Fuel | Natural Gas |
| Heating Type | Forced Air |
| Stories Total | 2 |
| Type | House |
| Utility Water | Municipal Water |
Parking
| Attached Garage | |
| Garage |
Land
| Acreage | No |
| Sewer | Sanitary Sewer |
Rooms
| Level | Type | Length | Width | Dimensions |
|---|---|---|---|---|
| Basement | Recreational, Games Room | 5.49 m | 5.21 m | 5.49 m x 5.21 m |
| Main Level | Kitchen | 3.09 m | 3.05 m | 3.09 m x 3.05 m |
| Main Level | Living Room | 5.8 m | 3.56 m | 5.8 m x 3.56 m |
| Main Level | Dining Room | 3.05 m | 2.81 m | 3.05 m x 2.81 m |
| Upper Level | Primary Bedroom | 3.93 m | 3.46 m | 3.93 m x 3.46 m |
| Upper Level | Bedroom 2 | 3.74 m | 2.4 m | 3.74 m x 2.4 m |
| Upper Level | Bedroom 3 | 3.04 m | 2.4 m | 3.04 m x 2.4 m |
| Upper Level | Bedroom 4 | 3.04 m | 2.61 m | 3.04 m x 2.61 m |
https://www.realtor.ca/real-estate/27941708/7-bannerman-court-whitby-lynde-creek-lynde-creek
Contact Us
Contact us for more information

Christine Zhang
Salesperson
Homelife New World Realty Inc.
201 Consumers Rd., Ste. 205
Toronto, Ontario M2J 4G8
201 Consumers Rd., Ste. 205
Toronto, Ontario M2J 4G8
(416) 490-1177
(416) 490-1928
www.homelifenewworld.com/

































