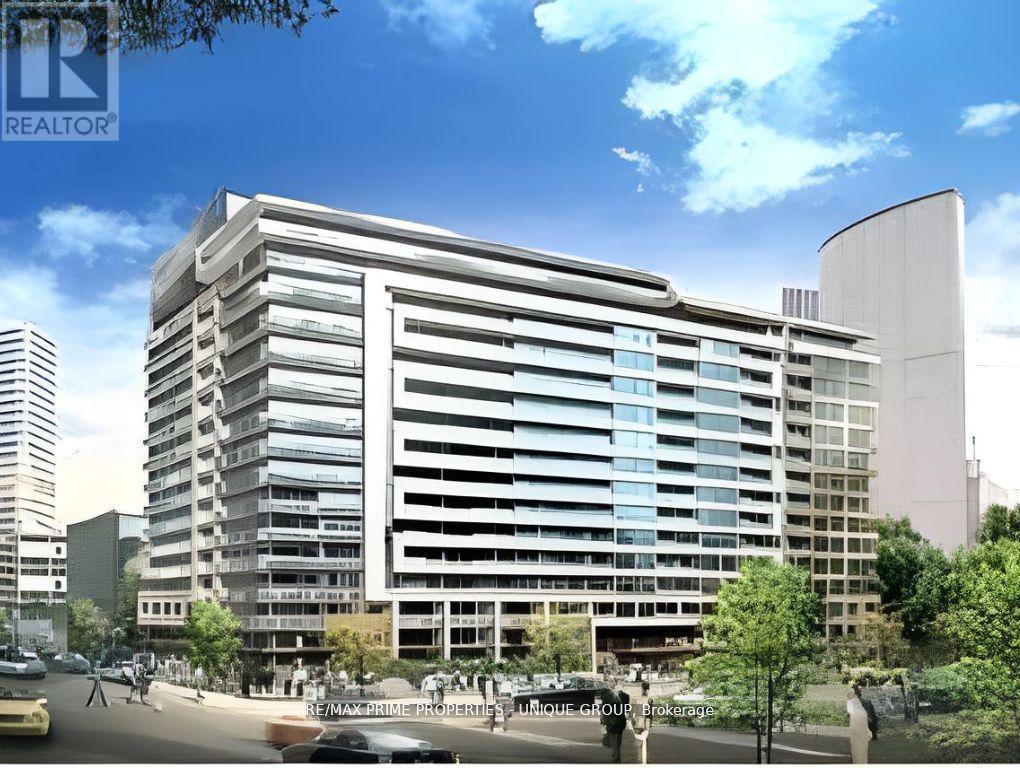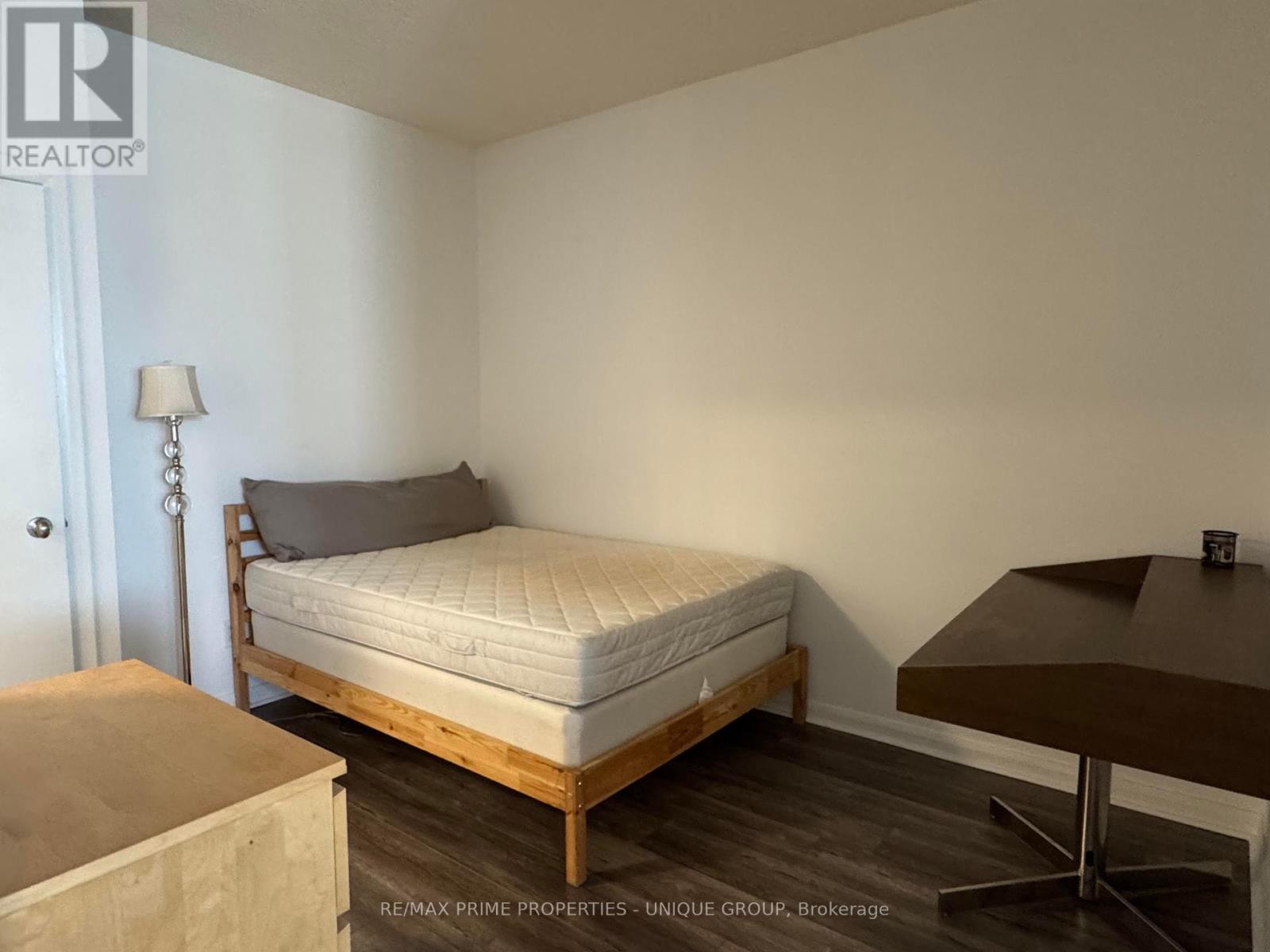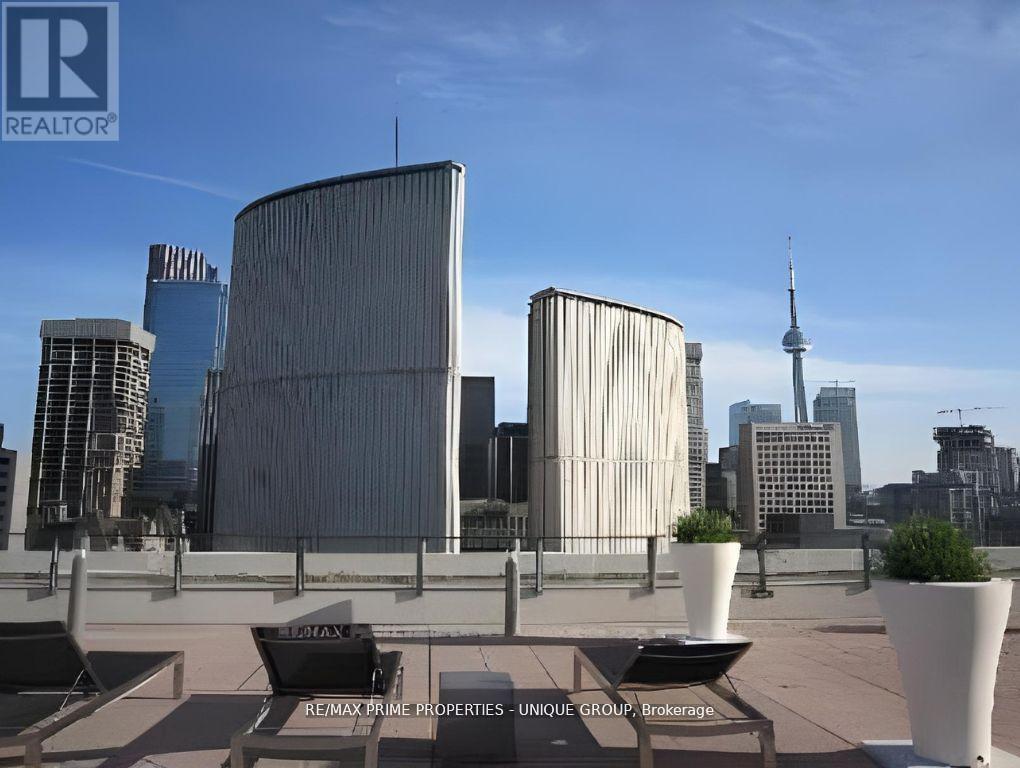1550 - 111 Elizabeth Street Toronto, Ontario M5G 1P7
3 Bedroom
2 Bathroom
1,200 - 1,399 ft2
Indoor Pool
Central Air Conditioning
Forced Air
$3,600 Monthly
Downtown Partly Furnished, Short Term Rental only from Now to .Aug 25 2025 ..Approx..: 1044 Sq Ft + 160 Sq Ft Long Balcony. Large 2 + Den 2 Washrooms, all Laminate Wood Floors., Rooftop Deck With BBQ, . Pool, Gym,& Water Features. Steps To Subway, U Of T, Hospitals, Dental School, Ryerson, Ocad, Eaton Centre, Shopping, Restaurants. 24 Hour Concierge. (id:58043)
Property Details
| MLS® Number | C11987013 |
| Property Type | Single Family |
| Neigbourhood | Spadina—Fort York |
| Community Name | Bay Street Corridor |
| Amenities Near By | Hospital, Park, Place Of Worship, Public Transit, Schools |
| Community Features | Pet Restrictions |
| Features | Balcony |
| Parking Space Total | 1 |
| Pool Type | Indoor Pool |
Building
| Bathroom Total | 2 |
| Bedrooms Above Ground | 2 |
| Bedrooms Below Ground | 1 |
| Bedrooms Total | 3 |
| Age | 16 To 30 Years |
| Amenities | Security/concierge, Exercise Centre, Visitor Parking |
| Appliances | Dishwasher, Dryer, Microwave, Stove, Washer, Window Coverings, Refrigerator |
| Cooling Type | Central Air Conditioning |
| Exterior Finish | Brick |
| Flooring Type | Laminate, Concrete |
| Heating Fuel | Natural Gas |
| Heating Type | Forced Air |
| Size Interior | 1,200 - 1,399 Ft2 |
| Type | Apartment |
Parking
| Underground | |
| Garage |
Land
| Acreage | No |
| Land Amenities | Hospital, Park, Place Of Worship, Public Transit, Schools |
Rooms
| Level | Type | Length | Width | Dimensions |
|---|---|---|---|---|
| Flat | Foyer | Measurements not available | ||
| Flat | Living Room | 5.8 m | 4.7 m | 5.8 m x 4.7 m |
| Flat | Dining Room | 3.48 m | 2.81 m | 3.48 m x 2.81 m |
| Flat | Kitchen | 3.15 m | 2.2 m | 3.15 m x 2.2 m |
| Flat | Primary Bedroom | 3.05 m | 2.95 m | 3.05 m x 2.95 m |
| Flat | Bedroom 2 | 3.53 m | 2.92 m | 3.53 m x 2.92 m |
| Flat | Den | 2.82 m | 2.6 m | 2.82 m x 2.6 m |
| Flat | Other | Measurements not available |
Contact Us
Contact us for more information

Joan Cheuk
Salesperson
(416) 930-8981
RE/MAX Prime Properties - Unique Group
1251 Yonge Street
Toronto, Ontario M4T 1W6
1251 Yonge Street
Toronto, Ontario M4T 1W6
(416) 928-6833
(416) 928-2156
www.remaxprimeproperties.ca/




























