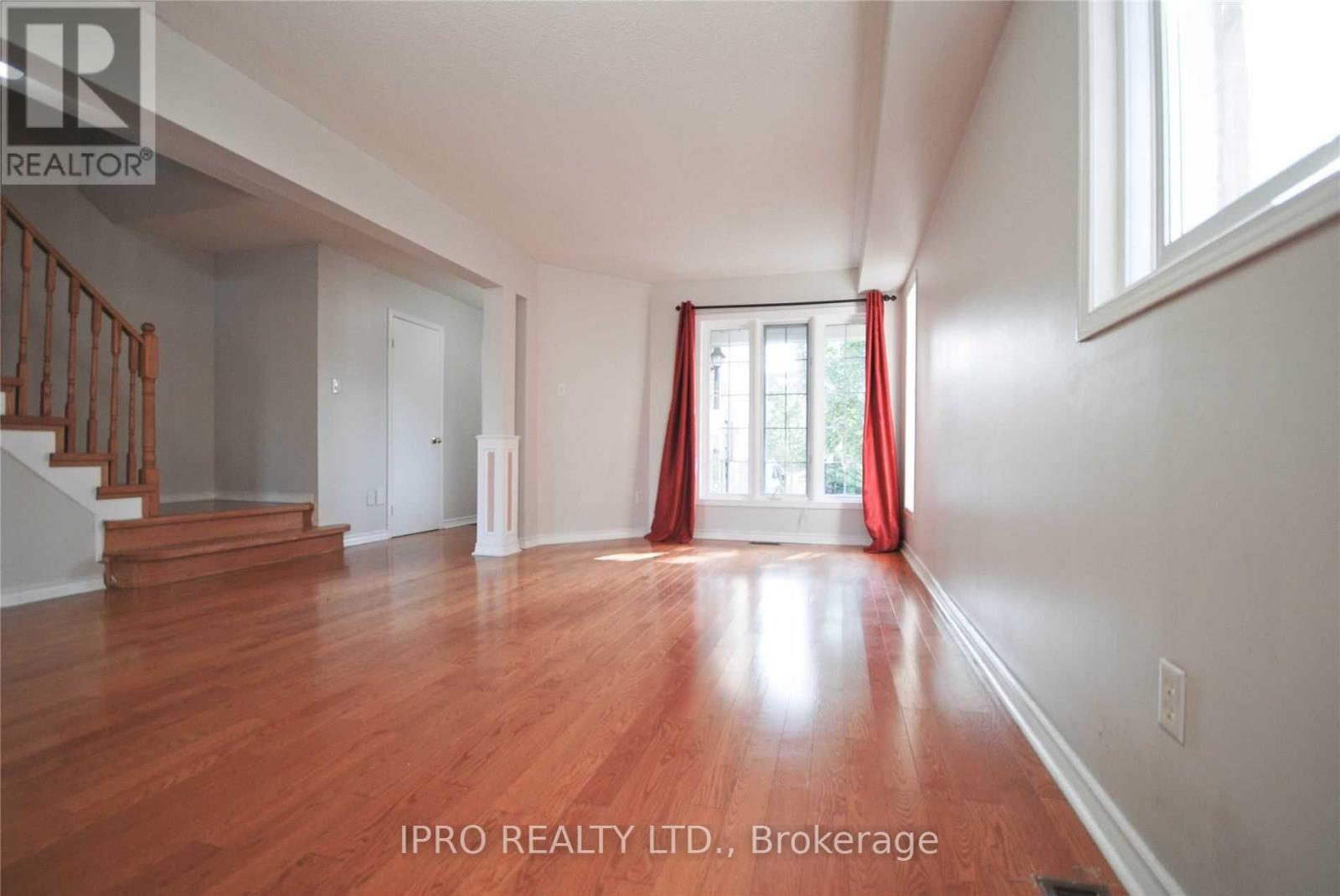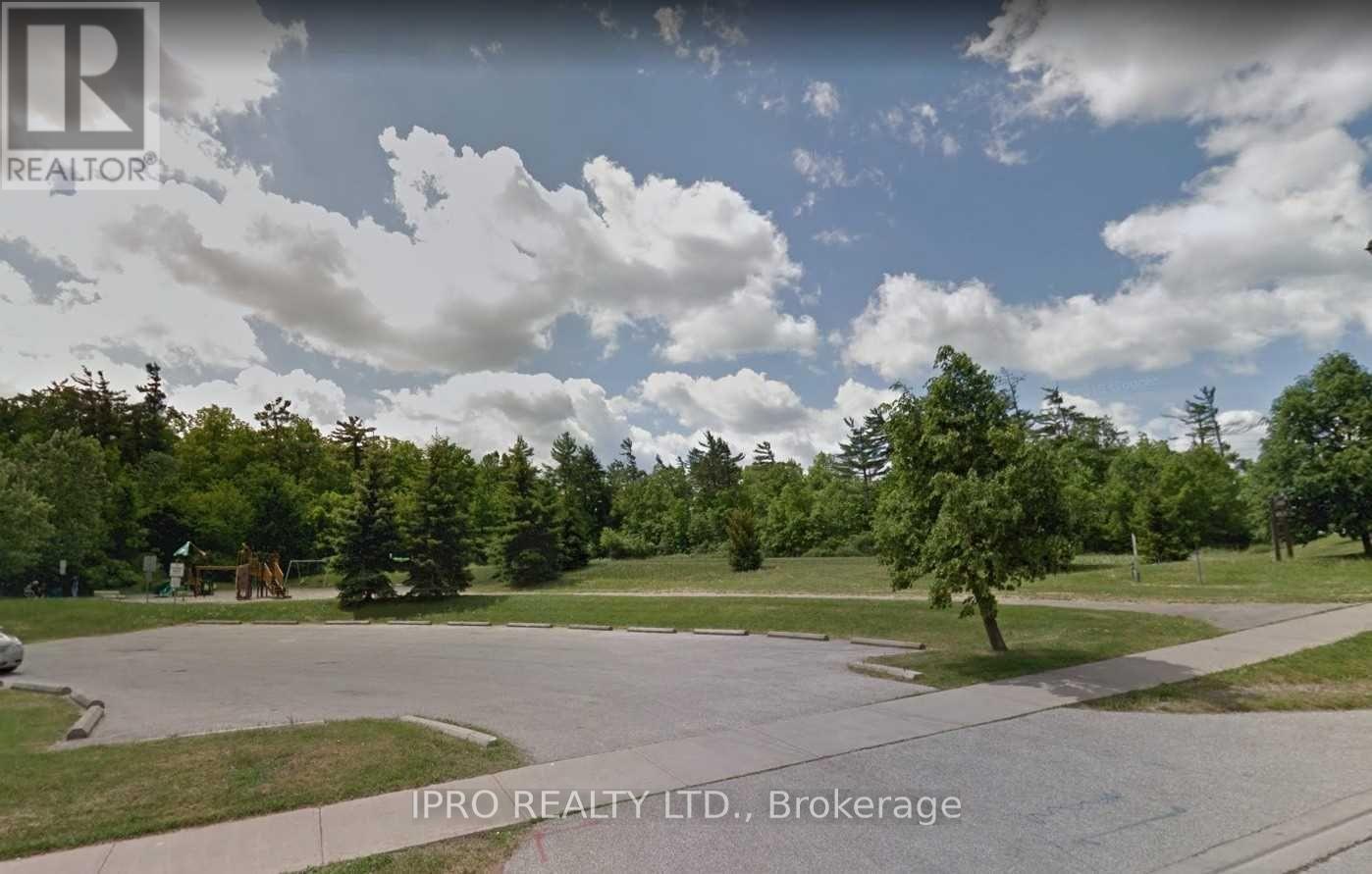5441 Palmerston Crescent Mississauga, Ontario L5M 5Y5
$3,600 Monthly
Landlord will consider short term rental if lease ends in August! Well maintained semi-detached in most desirable area of Mississauga! Close to Erin Mills Town Centre, community centre, library, transit, hospital, Streetsville GO Station, highways and Vista Heights & St. Aloysius Gonzaga Schools. Sun-filled home with three bedrooms, two full bathrooms, separate family room. Large breakfast area with walkout to deck. Hardwood/ceramic floors on main & second floor. Finished basement. Walk to parks, child safe and quiet neighbourhood. No smokers, no pets - tenant to pay utilities, hot water tank rental and tenant content/liability insurance. (id:58043)
Property Details
| MLS® Number | W11989159 |
| Property Type | Single Family |
| Neigbourhood | Vista Heights |
| Community Name | Central Erin Mills |
| AmenitiesNearBy | Park, Public Transit |
| Features | Carpet Free |
| ParkingSpaceTotal | 2 |
Building
| BathroomTotal | 3 |
| BedroomsAboveGround | 3 |
| BedroomsTotal | 3 |
| Appliances | Dishwasher, Dryer, Refrigerator, Stove, Washer, Window Coverings |
| BasementDevelopment | Finished |
| BasementType | N/a (finished) |
| ConstructionStyleAttachment | Semi-detached |
| CoolingType | Central Air Conditioning |
| ExteriorFinish | Brick |
| FireplacePresent | Yes |
| FlooringType | Ceramic, Hardwood, Laminate |
| FoundationType | Concrete |
| HalfBathTotal | 1 |
| HeatingFuel | Natural Gas |
| HeatingType | Forced Air |
| StoriesTotal | 2 |
| SizeInterior | 1499.9875 - 1999.983 Sqft |
| Type | House |
| UtilityWater | Municipal Water |
Parking
| Garage |
Land
| Acreage | No |
| LandAmenities | Park, Public Transit |
| Sewer | Sanitary Sewer |
| SizeTotalText | Under 1/2 Acre |
Rooms
| Level | Type | Length | Width | Dimensions |
|---|---|---|---|---|
| Second Level | Primary Bedroom | 3.35 m | 2.5 m | 3.35 m x 2.5 m |
| Second Level | Bedroom 2 | 3.35 m | 2.5 m | 3.35 m x 2.5 m |
| Second Level | Bedroom 3 | 2.87 m | 2.7 m | 2.87 m x 2.7 m |
| Basement | Recreational, Games Room | 11.25 m | 5.6 m | 11.25 m x 5.6 m |
| Main Level | Kitchen | 3.74 m | 2.92 m | 3.74 m x 2.92 m |
| Main Level | Eating Area | 3.8 m | 2.8 m | 3.8 m x 2.8 m |
| Main Level | Dining Room | 2.99 m | 5.97 m | 2.99 m x 5.97 m |
| Main Level | Living Room | 5.97 m | 2.99 m | 5.97 m x 2.99 m |
| Upper Level | Family Room | 4.2 m | 3.2 m | 4.2 m x 3.2 m |
Interested?
Contact us for more information
Karen Rong Zhou
Broker
30 Eglinton Ave W. #c12
Mississauga, Ontario L5R 3E7

























