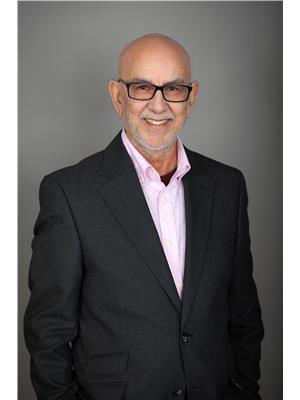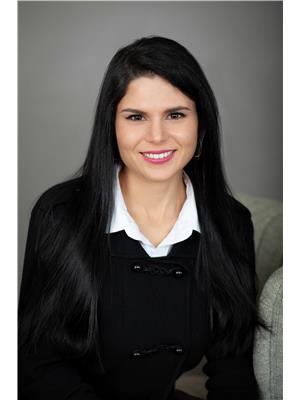Upper - 874 Oxford Street London, Ontario N6H 1V3
$2,500 Monthly
Looking for a fully furnished rental in Oakridge? This pristine upper unit offers lots of light coming in from the large windows in the front and rear of the home. The whole home is Fully Renovated, Freshly Painted with Brand New Appliances. Features 3 Bedrooms and 1 Full Bathrooms, in-unit laundry, spacious bright kitchen and so much more. The kitchen looks onto the large fenced yard with lots of privacy. Parking for 3 cars included in the lease. Located close to all amenities, steps away from daycare, elementary and high school (Oakridge school district), public transit and parks. Laundry in unit, Separate entrance. Utilities are Split 60% Upper Unit and 40%Lower unit. (id:58043)
Property Details
| MLS® Number | X11991023 |
| Property Type | Single Family |
| Community Name | North P |
| Amenities Near By | Place Of Worship, Public Transit, Schools |
| Community Features | Community Centre, School Bus |
| Features | Flat Site |
| Parking Space Total | 2 |
| Structure | Patio(s) |
Building
| Bathroom Total | 1 |
| Bedrooms Above Ground | 3 |
| Bedrooms Total | 3 |
| Age | 16 To 30 Years |
| Appliances | Water Heater, Dishwasher, Dryer, Stove, Washer, Refrigerator |
| Architectural Style | Raised Bungalow |
| Cooling Type | Central Air Conditioning |
| Exterior Finish | Brick, Vinyl Siding |
| Fire Protection | Smoke Detectors |
| Flooring Type | Laminate, Tile |
| Foundation Type | Poured Concrete |
| Heating Fuel | Natural Gas |
| Heating Type | Forced Air |
| Stories Total | 1 |
| Size Interior | 700 - 1,100 Ft2 |
| Type | Other |
| Utility Water | Municipal Water |
Parking
| No Garage |
Land
| Acreage | No |
| Fence Type | Fenced Yard |
| Land Amenities | Place Of Worship, Public Transit, Schools |
| Sewer | Sanitary Sewer |
| Size Depth | 150 Ft |
| Size Frontage | 75 Ft |
| Size Irregular | 75 X 150 Ft |
| Size Total Text | 75 X 150 Ft|under 1/2 Acre |
Rooms
| Level | Type | Length | Width | Dimensions |
|---|---|---|---|---|
| Main Level | Primary Bedroom | 3.5 m | 4.1 m | 3.5 m x 4.1 m |
| Main Level | Bedroom 2 | 2.96 m | 2.5 m | 2.96 m x 2.5 m |
| Main Level | Bedroom 3 | 2.46 m | 3.5 m | 2.46 m x 3.5 m |
| Main Level | Living Room | 6.19 m | 3.5 m | 6.19 m x 3.5 m |
| Main Level | Kitchen | 4.91 m | 2.58 m | 4.91 m x 2.58 m |
| Main Level | Laundry Room | 1.82 m | 0.7 m | 1.82 m x 0.7 m |
| Main Level | Bathroom | 1.52 m | 1.48 m | 1.52 m x 1.48 m |
Utilities
| Cable | Installed |
| Sewer | Installed |
https://www.realtor.ca/real-estate/27958566/upper-874-oxford-street-london-north-p
Contact Us
Contact us for more information

Anish Srivastava
Broker of Record
(519) 673-3390

Ajay Srivastava
Broker
(519) 673-3390

Emily Tibbet
Salesperson
(519) 673-3390





















