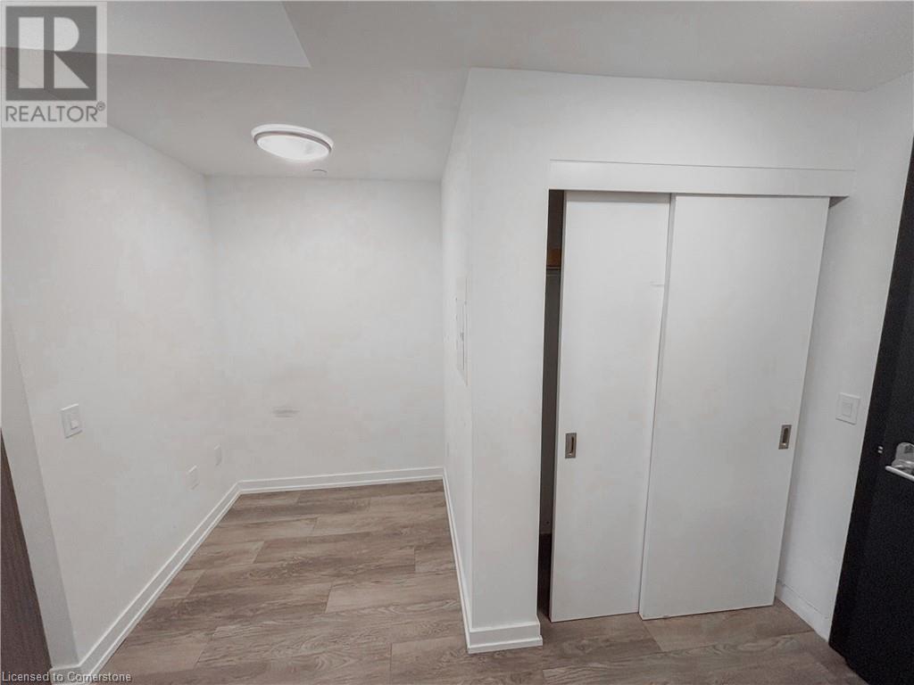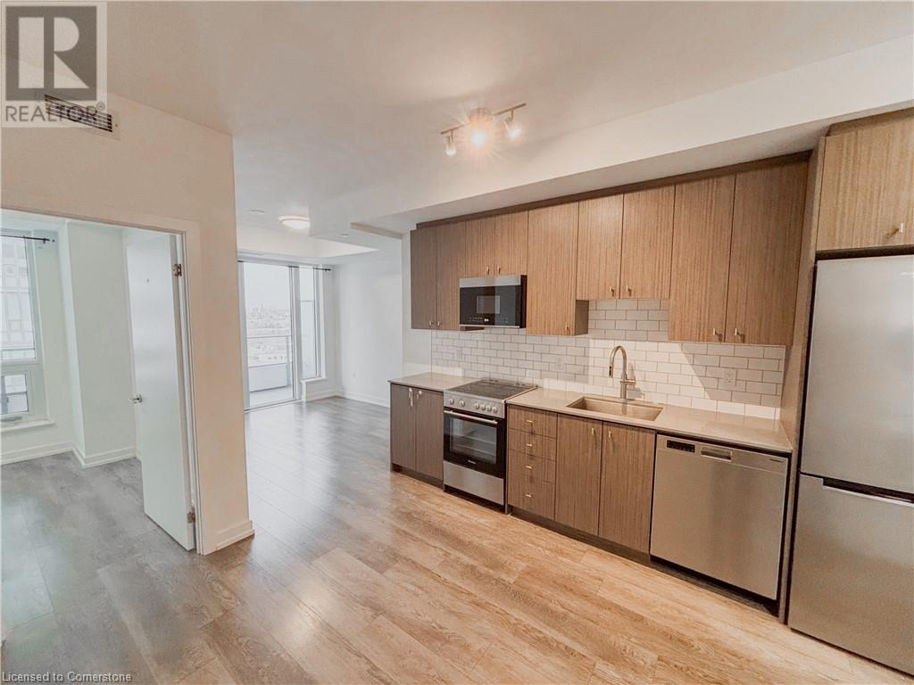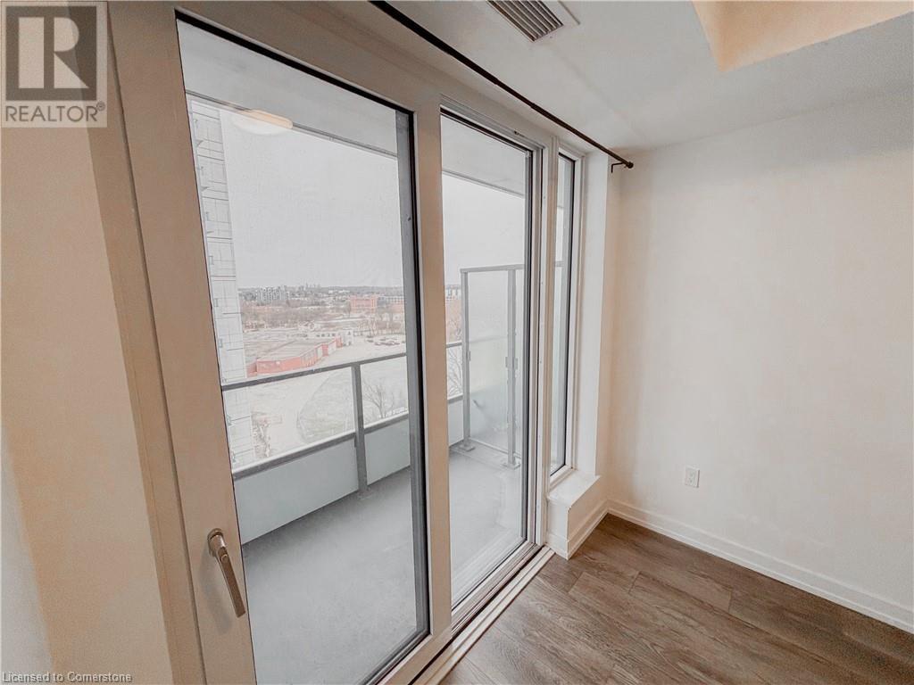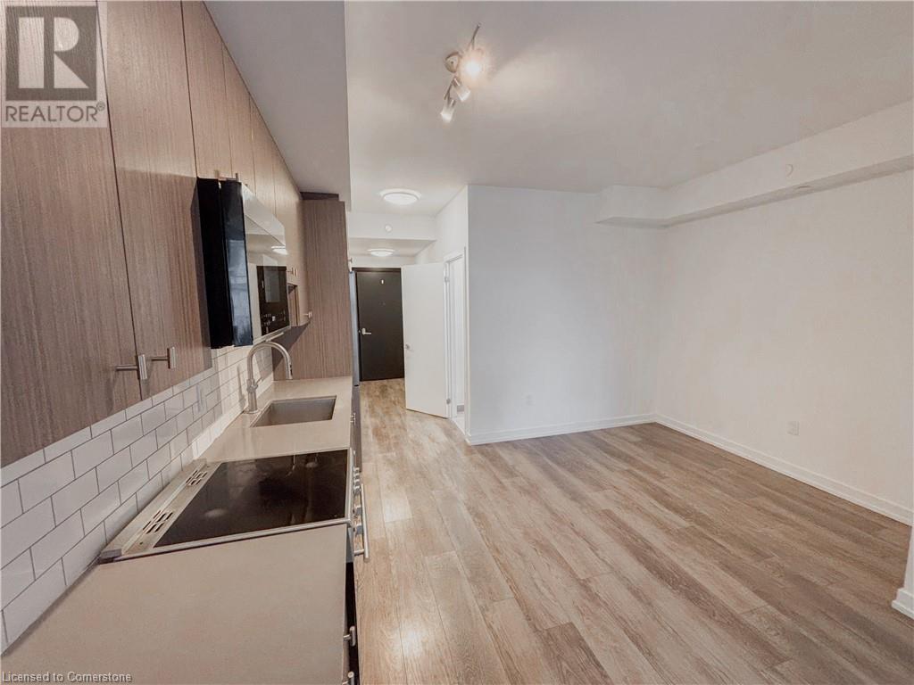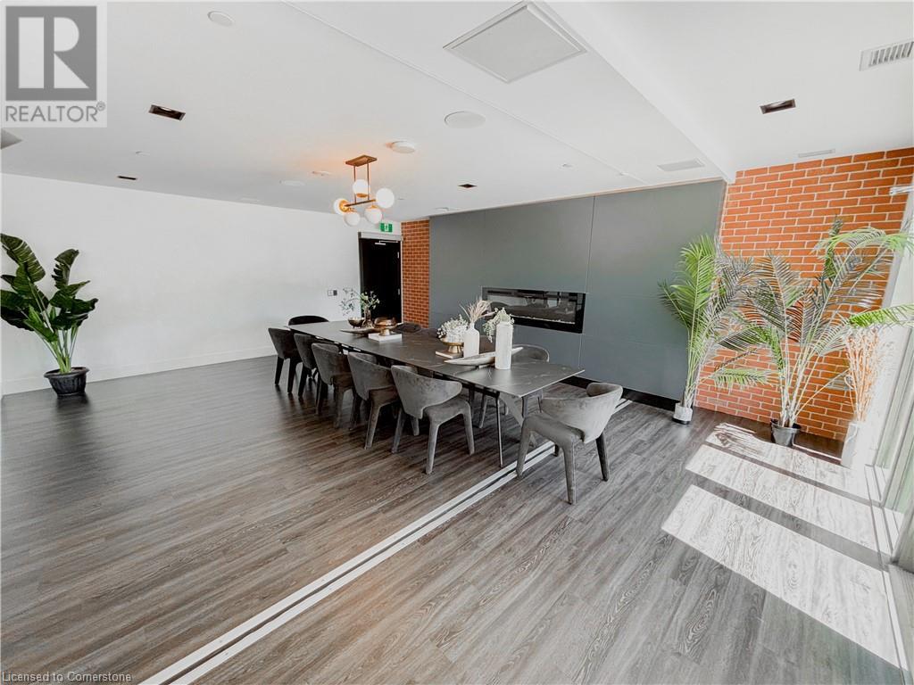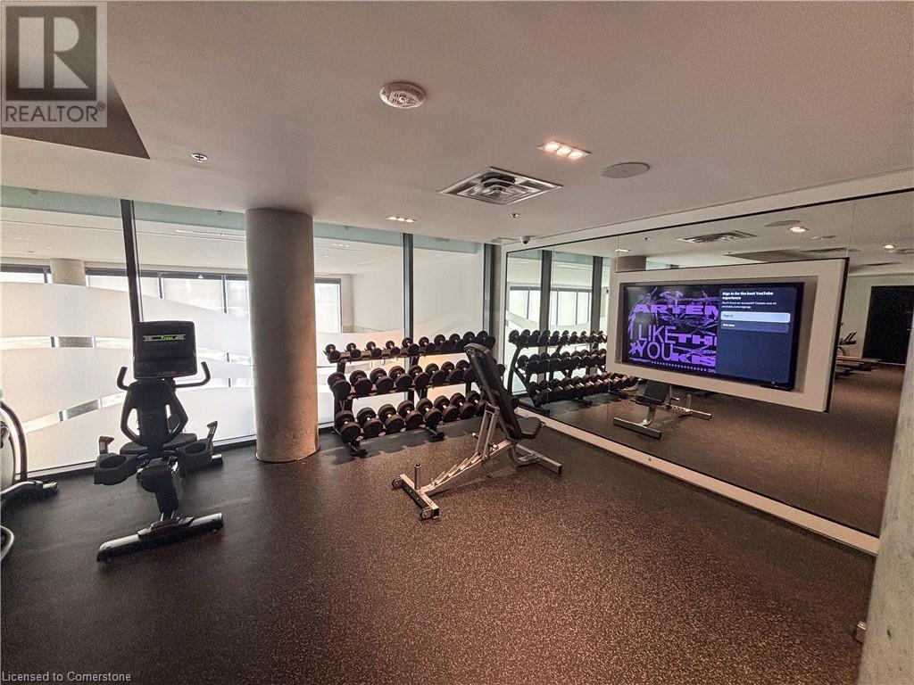5 Wellington Street S Unit# 1004 Kitchener, Ontario N2G 0E3
$2,150 MonthlyHeat
Available for immediate occupancy. This modern one-bedroom suite with a versatile den offers a bright and functional living space, perfect for both relaxation and work. The open-concept design seamlessly connects the kitchen, living area, dining area and den, while a spacious 100 sq. ft. south-facing balcony provides plenty of sunlight and outdoor enjoyment. Included with the suite are a garage parking space, storage locker, high-speed BELL internet, and secure bike storage in the underground garage. The building boasts exceptional amenities such as a two-lane bowling alley with a lounge, a premier lounge with a bar, pool table, and foosball, a private hydropool swim spa, a hot tub, and a fully equipped fitness center with a yoga/Pilates and Peloton studio. Additional features include a dog washing station, pet spa, landscaped outdoor terrace with cabana seating and BBQs, concierge service, a private dining room with a full kitchen and lounge, and a Snaile Mail smart parcel system for secure deliveries. With exciting future additions like an outdoor skating rink and ground-floor restaurants, this dynamic, amenity-rich community is a perfect place to call home. (id:58043)
Property Details
| MLS® Number | 40703465 |
| Property Type | Single Family |
| Neigbourhood | K-W Hospital |
| Amenities Near By | Hospital, Park, Place Of Worship, Public Transit, Shopping |
| Features | Southern Exposure, Balcony |
| Parking Space Total | 1 |
| Storage Type | Locker |
Building
| Bathroom Total | 1 |
| Bedrooms Above Ground | 1 |
| Bedrooms Below Ground | 1 |
| Bedrooms Total | 2 |
| Amenities | Exercise Centre, Party Room |
| Appliances | Dishwasher, Dryer, Microwave, Refrigerator, Stove, Washer, Microwave Built-in, Hood Fan |
| Basement Type | None |
| Constructed Date | 2023 |
| Construction Material | Concrete Block, Concrete Walls |
| Construction Style Attachment | Attached |
| Cooling Type | Central Air Conditioning |
| Exterior Finish | Concrete |
| Heating Type | Forced Air |
| Stories Total | 1 |
| Size Interior | 640 Ft2 |
| Type | Apartment |
| Utility Water | Municipal Water |
Parking
| Underground | |
| None |
Land
| Acreage | No |
| Land Amenities | Hospital, Park, Place Of Worship, Public Transit, Shopping |
| Sewer | Municipal Sewage System |
| Size Total Text | Unknown |
| Zoning Description | C5&c3 |
Rooms
| Level | Type | Length | Width | Dimensions |
|---|---|---|---|---|
| Main Level | 4pc Bathroom | Measurements not available | ||
| Main Level | Bedroom | 9'5'' x 9'6'' | ||
| Main Level | Living Room | 10'6'' x 9'2'' | ||
| Main Level | Kitchen/dining Room | 9'0'' x 7'3'' | ||
| Main Level | Den | 5'2'' x 5'6'' |
https://www.realtor.ca/real-estate/27982165/5-wellington-street-s-unit-1004-kitchener
Contact Us
Contact us for more information

Zoran Kukic
Broker
(647) 849-3180
zorankukic.com/
www.facebook.com/zorankukicrealtor
www.linkedin.com/in/zorankukic/
twitter.com/zorankukic
www.instagram.com/zorankukicrealtor/
675 Riverbend Dr., Unit B
Kitchener,, Ontario N2K 3S3
(866) 530-7737
(647) 849-3180
exprealty.ca/

Ibrahim Hussein Abouzeid
Salesperson
(647) 849-3180
affinityrealestate.ca/
www.facebook.com/theaffinityrealestate
www.instagram.com/affinity.real.estate
675 Riverbend Dr
Kitchener, Ontario N2K 3S3
(866) 530-7737
(647) 849-3180





