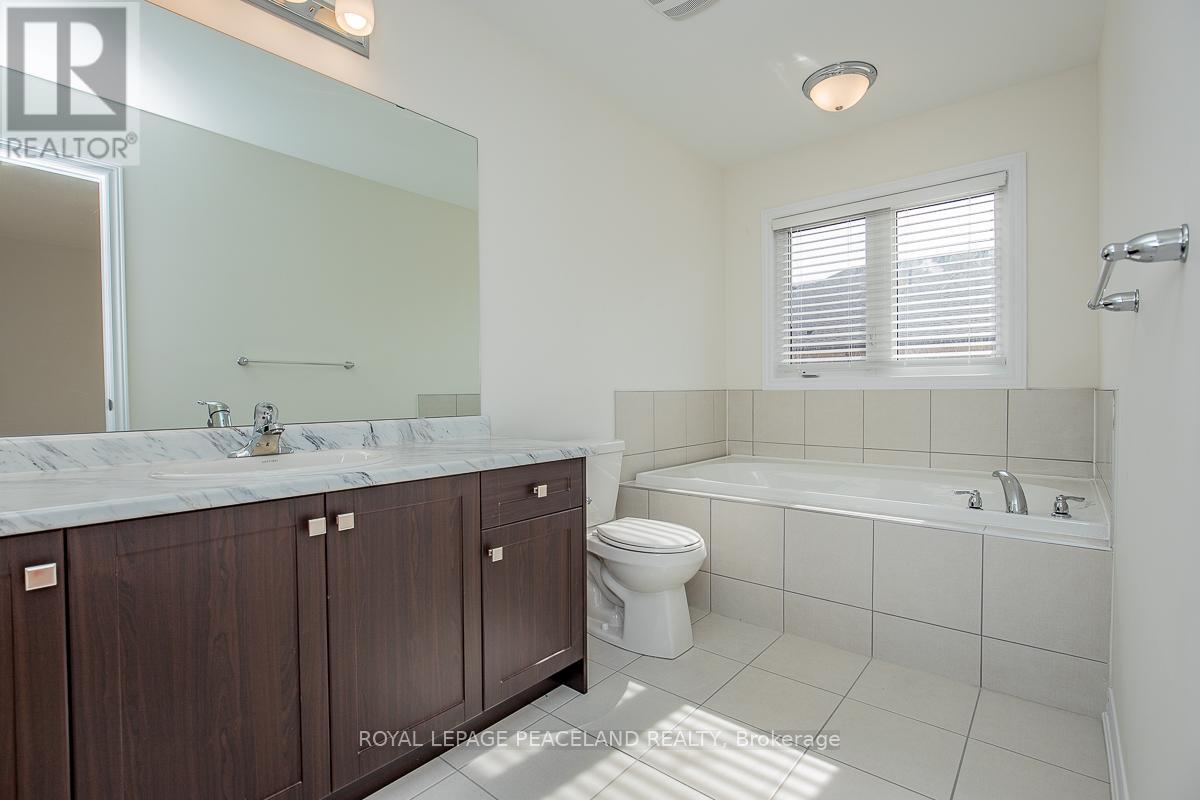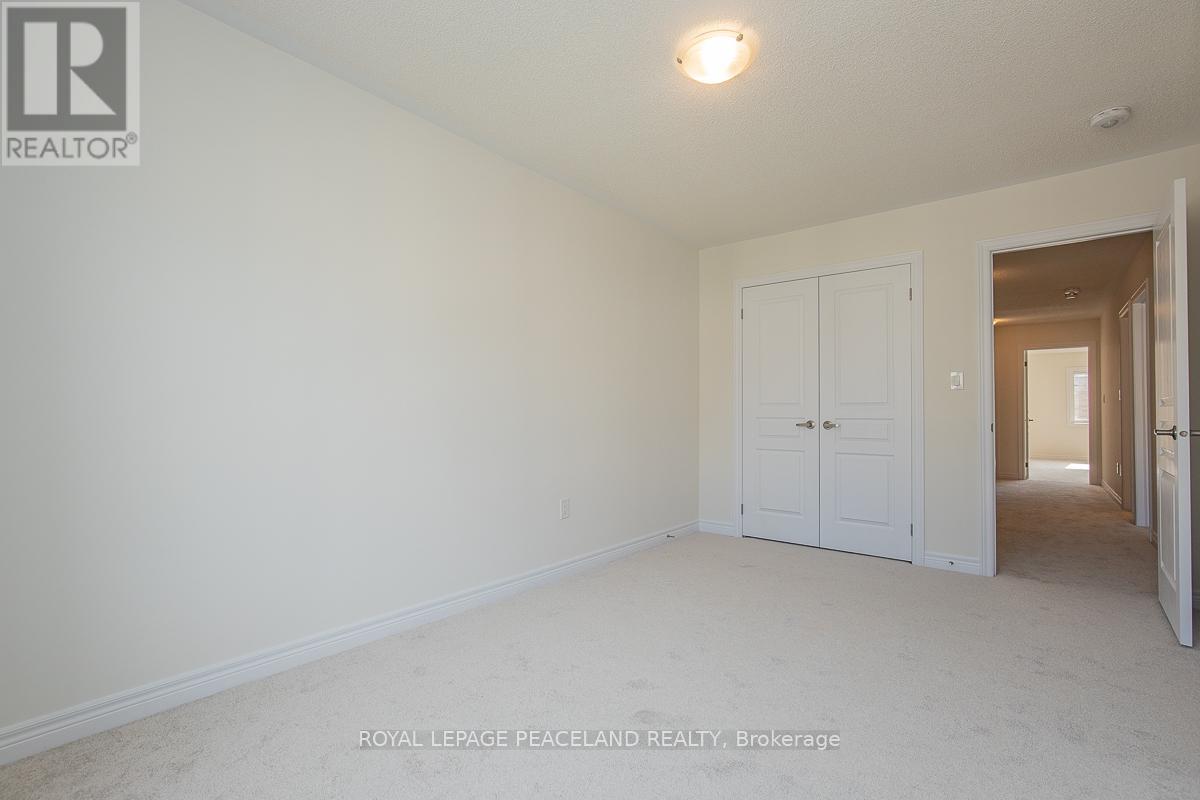55 Thornapple Lane Richmond Hill, Ontario L4E 1E7
$3,350 Monthly
Acorn Townhouse In Oak Knoll Community, Spacious 3 Bedroom ! Near Hwy 404, Close To Lake Wilcox Park And Oak Ridges Community Center. Bright And Spacious Layout, 9 Ft Ceiling On Main Floor, Hardwood Floors On Main, Open Concept Kitchen W/ Granite Counter-Top, Master W/4 Pc En-Suite & W/I Closet!The Photos Were Taken Before The Tenant Moved In. Fridge, Stove, B/I Dishwasher, Washer & Dryer,Existing Electric Lights & Window Coverings. Tenant is Responsible For: Utilities & Water Heater Rental Fee; Tenant Insurance ; Lawn Maintenance And Snow Removal. No Pets & Non Smokers. (id:58043)
Property Details
| MLS® Number | N12001293 |
| Property Type | Single Family |
| Neigbourhood | Oak Ridges |
| Community Name | Oak Ridges Lake Wilcox |
| Amenities Near By | Park |
| Features | In Suite Laundry |
| Parking Space Total | 2 |
Building
| Bathroom Total | 3 |
| Bedrooms Above Ground | 3 |
| Bedrooms Total | 3 |
| Age | 6 To 15 Years |
| Appliances | Garage Door Opener Remote(s) |
| Basement Development | Unfinished |
| Basement Type | N/a (unfinished) |
| Construction Style Attachment | Attached |
| Cooling Type | Central Air Conditioning |
| Exterior Finish | Brick |
| Flooring Type | Hardwood, Carpeted |
| Foundation Type | Poured Concrete |
| Half Bath Total | 1 |
| Heating Fuel | Natural Gas |
| Heating Type | Forced Air |
| Stories Total | 2 |
| Size Interior | 1,500 - 2,000 Ft2 |
| Type | Row / Townhouse |
| Utility Water | Municipal Water |
Parking
| Garage |
Land
| Acreage | No |
| Land Amenities | Park |
| Sewer | Sanitary Sewer |
| Size Depth | 95 Ft |
| Size Frontage | 20 Ft |
| Size Irregular | 20 X 95 Ft |
| Size Total Text | 20 X 95 Ft |
| Surface Water | Lake/pond |
Rooms
| Level | Type | Length | Width | Dimensions |
|---|---|---|---|---|
| Second Level | Primary Bedroom | 4.88 m | 3.84 m | 4.88 m x 3.84 m |
| Second Level | Bedroom 2 | 4.15 m | 2.74 m | 4.15 m x 2.74 m |
| Second Level | Bedroom 3 | 4.45 m | 2.99 m | 4.45 m x 2.99 m |
| Second Level | Loft | 2.35 m | 1.8 m | 2.35 m x 1.8 m |
| Ground Level | Great Room | 4.57 m | 3.23 m | 4.57 m x 3.23 m |
| Ground Level | Dining Room | 3.23 m | 2.93 m | 3.23 m x 2.93 m |
| Ground Level | Kitchen | 3.81 m | 2.62 m | 3.81 m x 2.62 m |
| Ground Level | Eating Area | 3.35 m | 2.62 m | 3.35 m x 2.62 m |
Contact Us
Contact us for more information

Bob Wei
Salesperson
(647) 870-1122
bobwei.ca/
2-160 West Beaver Creek Rd
Richmond Hill, Ontario L4B 1B4
(905) 707-0188
(905) 707-0288
www.peacelandrealty.com





















