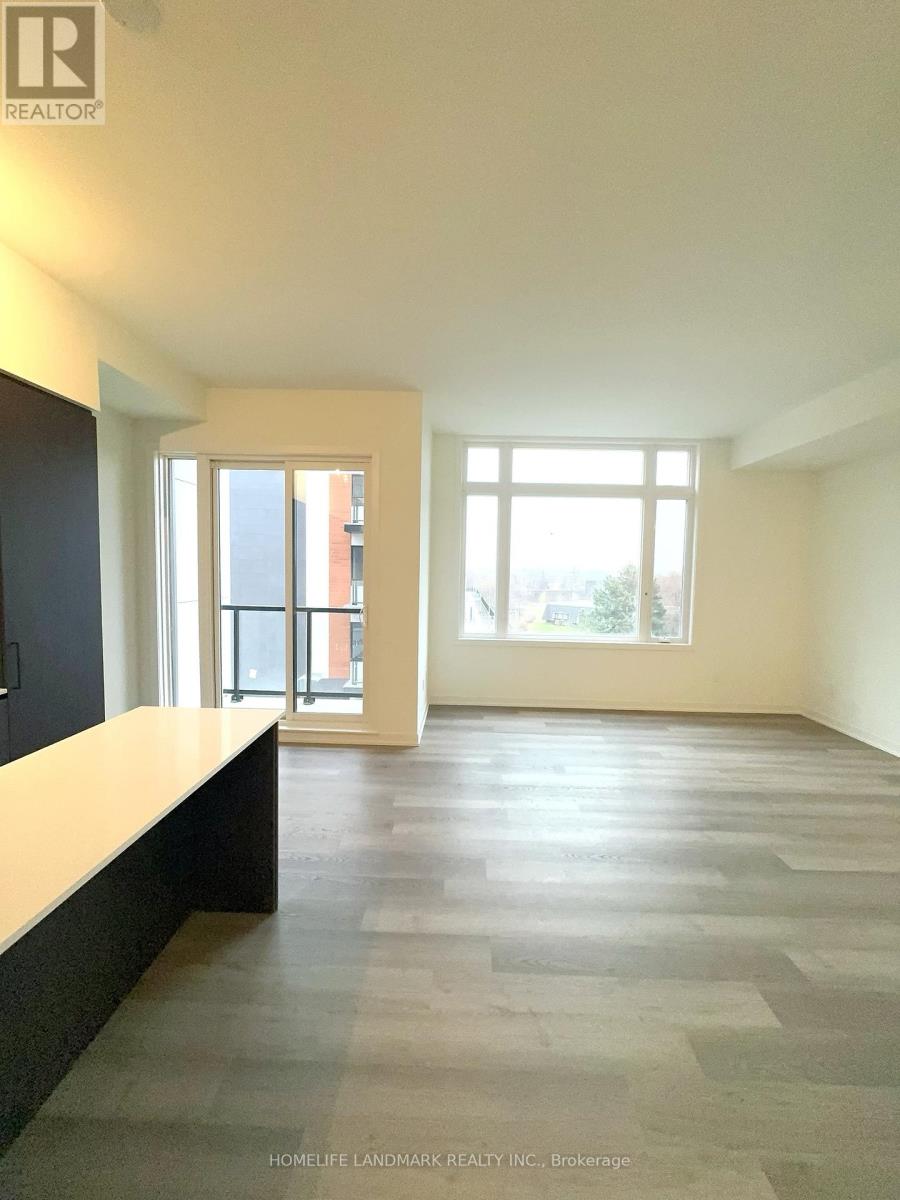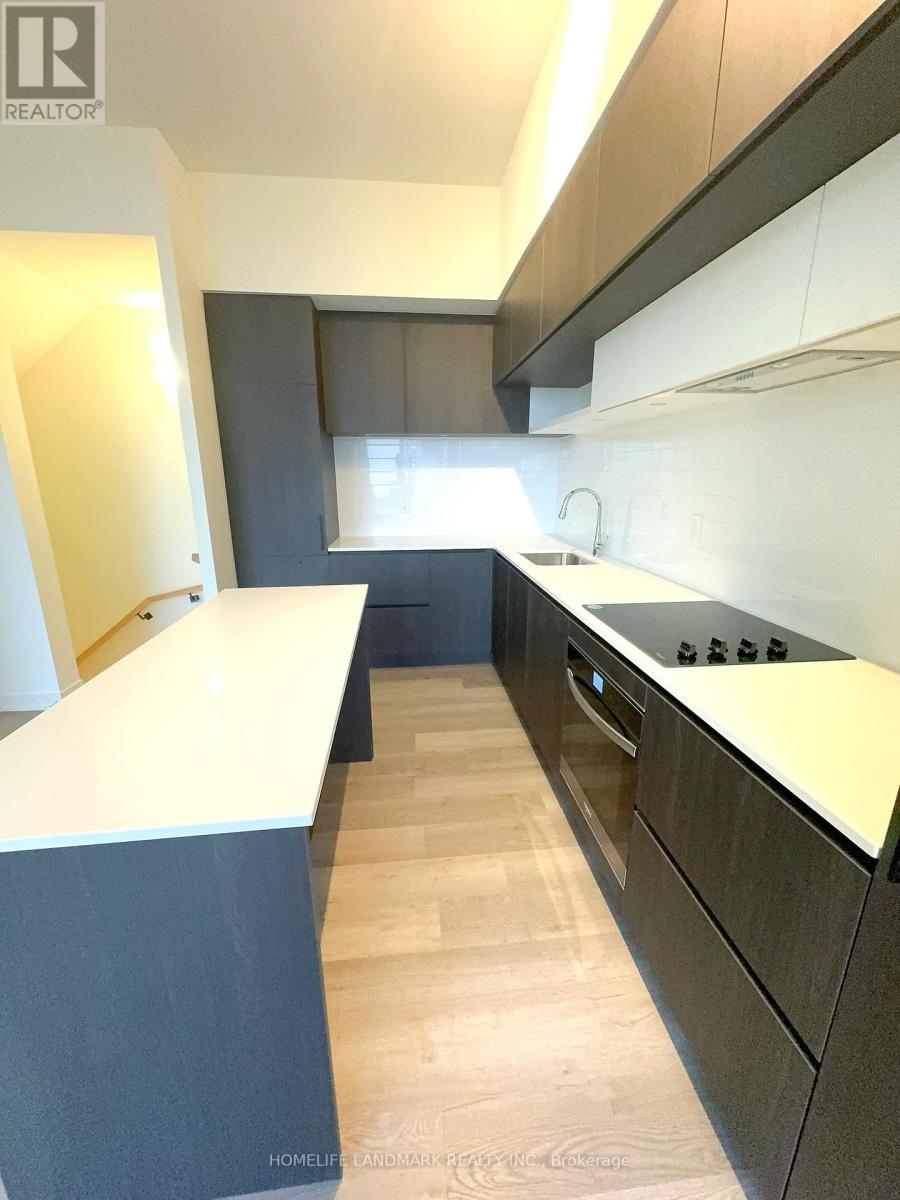1418 - 15 David Eyer Road Richmond Hill, Ontario L4S 1M4
$2,780 Monthly
Elgin East condo townhouse in Richmond Hill by Sequoia Grove Homes offers a fresh, never-lived-in experience with 1,268 SqFt of space and an additional 330 SqFt rooftop terrace for over 1,600 SqFt of modern living. The GRAYSON model features 10 Ft ceilings on the main floor, 9 Ft elsewhere, smooth finishes, two walk-in balconies, and a 23x14 Ft rooftop terrace with a BBQ gas line, perfect for entertaining. The sophisticated kitchen showcases a quartz Arctic Sand countertop, island, and designer fixtures. Located on Bayview Ave near Richmond Green Park, schools, and shopping, with easy access to Hwy 404 and RH Go Train, this prime property includes east exposure, one underground parking, and a locker. (id:58043)
Property Details
| MLS® Number | N12008167 |
| Property Type | Single Family |
| Community Name | Rural Richmond Hill |
| CommunicationType | High Speed Internet |
| CommunityFeatures | Pet Restrictions |
| ParkingSpaceTotal | 1 |
| ViewType | View |
Building
| BathroomTotal | 3 |
| BedroomsAboveGround | 2 |
| BedroomsTotal | 2 |
| Age | New Building |
| Amenities | Storage - Locker |
| Appliances | Cooktop, Dishwasher, Dryer, Oven, Hood Fan, Washer, Refrigerator |
| CoolingType | Central Air Conditioning |
| ExteriorFinish | Stucco, Brick |
| FlooringType | Vinyl |
| HalfBathTotal | 1 |
| HeatingFuel | Natural Gas |
| HeatingType | Forced Air |
| StoriesTotal | 3 |
| SizeInterior | 1199.9898 - 1398.9887 Sqft |
| Type | Row / Townhouse |
Parking
| Underground | |
| No Garage |
Land
| Acreage | No |
Rooms
| Level | Type | Length | Width | Dimensions |
|---|---|---|---|---|
| Main Level | Kitchen | 4.11 m | 2.34 m | 4.11 m x 2.34 m |
| Main Level | Living Room | 4.3 m | 4.69 m | 4.3 m x 4.69 m |
| Main Level | Dining Room | 4.69 m | 4.32 m | 4.69 m x 4.32 m |
| Main Level | Primary Bedroom | 3.1 m | 2.92 m | 3.1 m x 2.92 m |
| Main Level | Bedroom 2 | 3.38 m | 2.59 m | 3.38 m x 2.59 m |
Interested?
Contact us for more information
Wilson Lee
Broker
7240 Woodbine Ave Unit 103
Markham, Ontario L3R 1A4




















