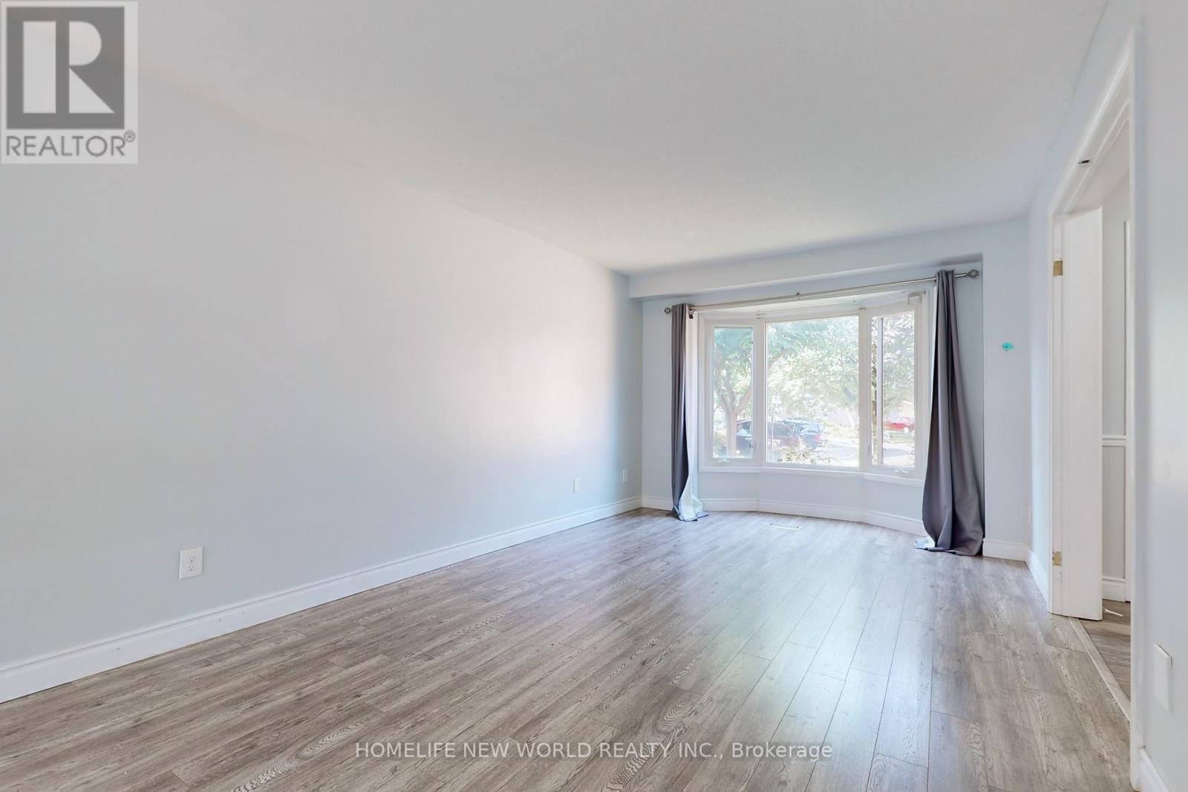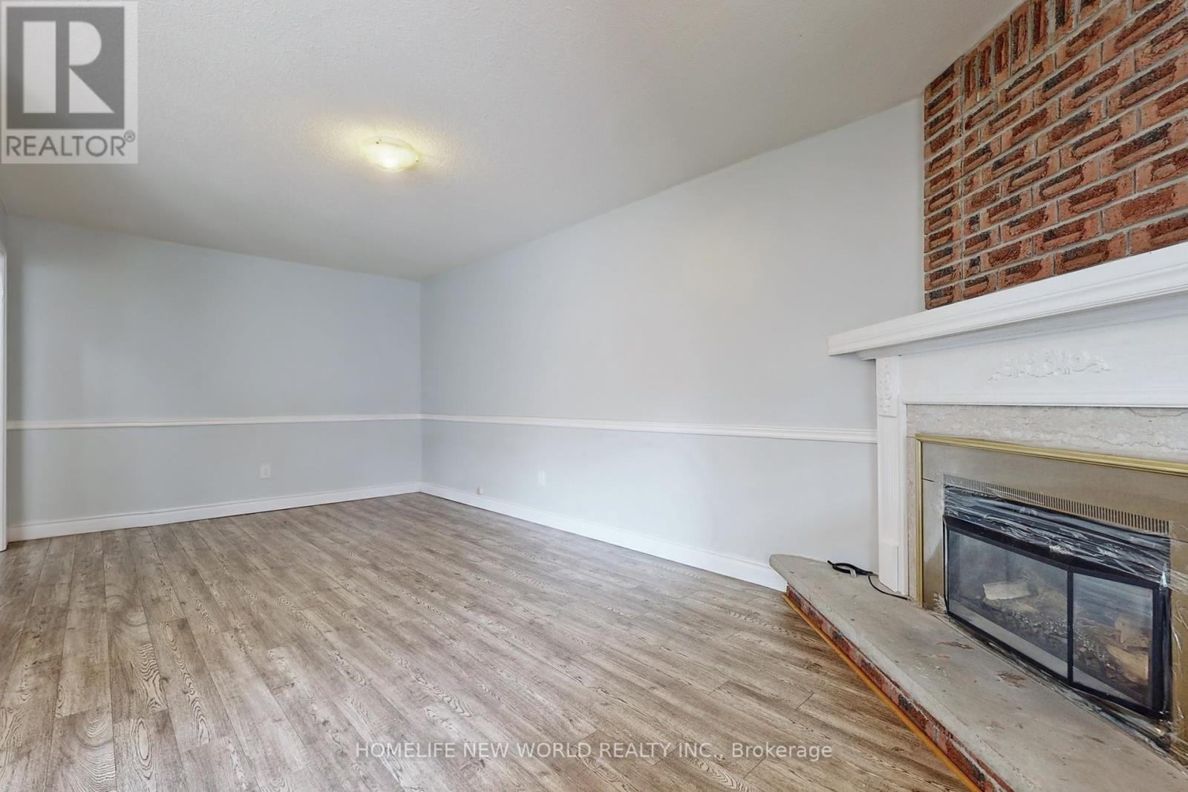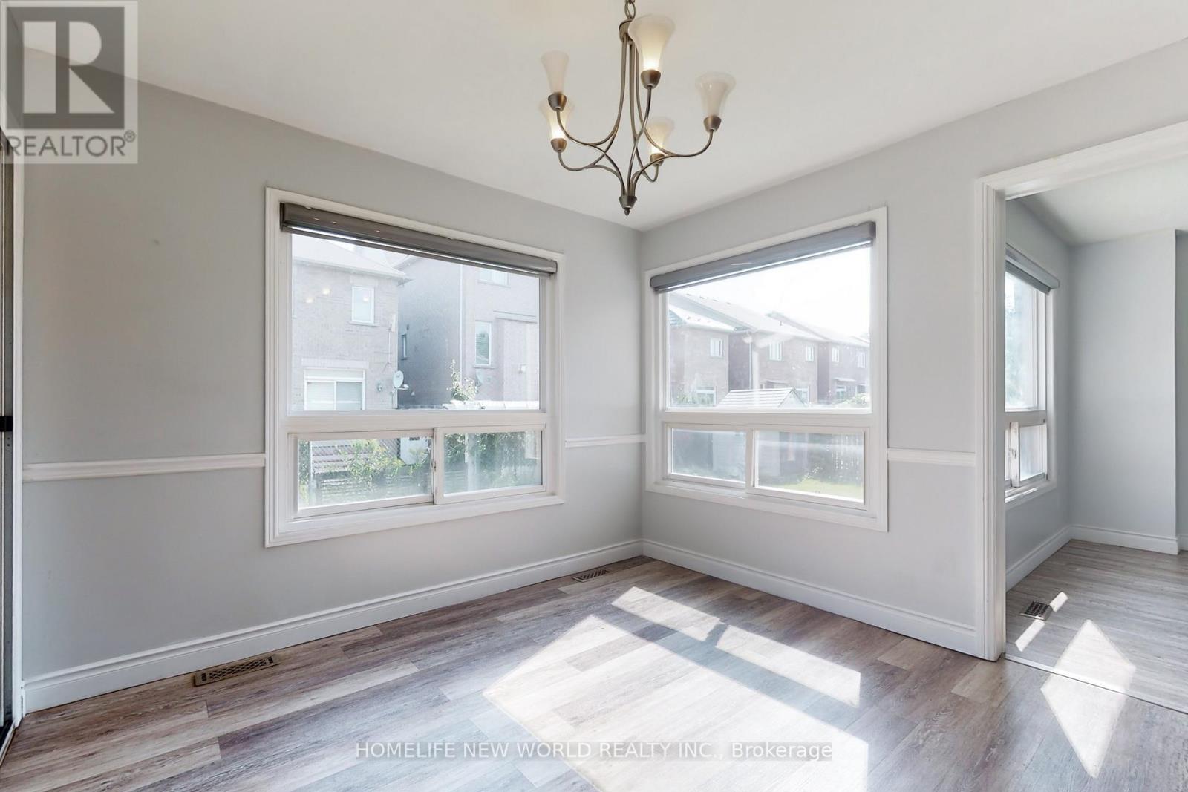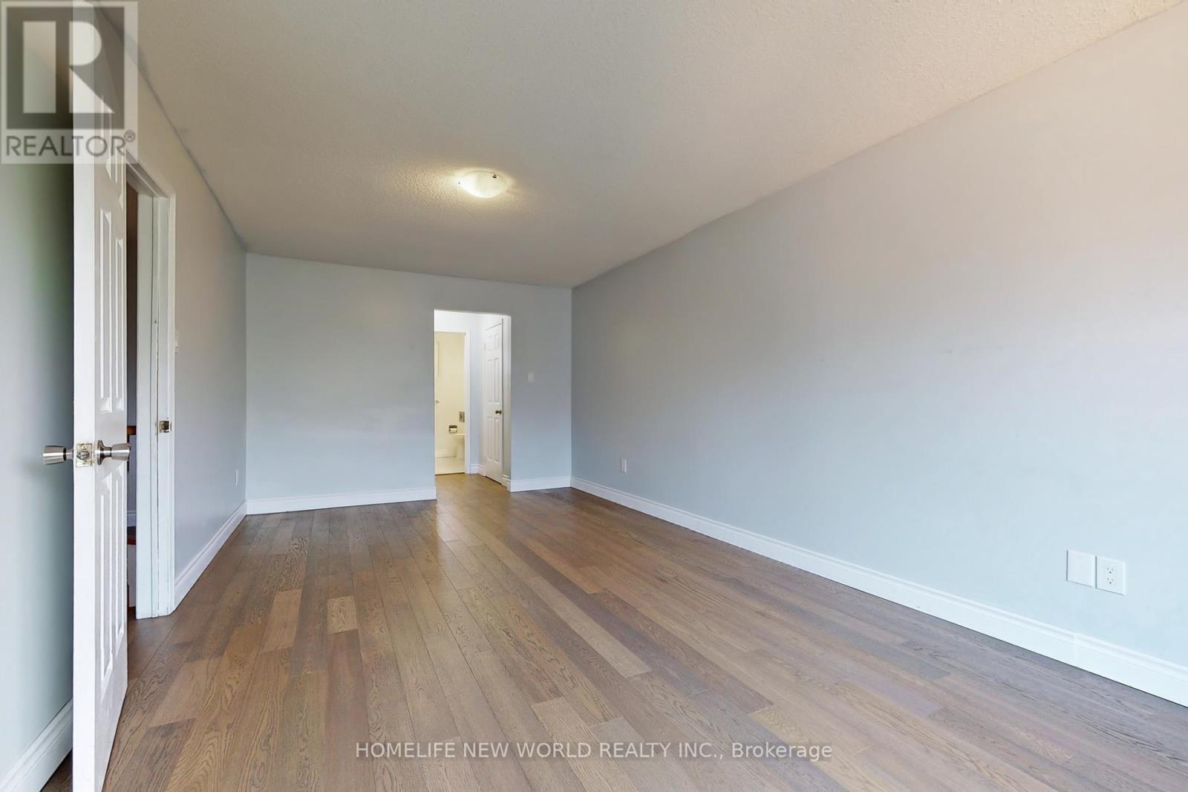563 Nisbet Court Mississauga, Ontario L5R 1Z4
$4,500 Monthly
Spacious And Sun-Filled 4 Bedroom House Located In a quite Safe Court In City Center. Steps To Mavis Mall (Bank, No Frills, Restaurants, Clinic, Etc) And Bus Stop (Direct To Sq1, Airport, Erin Mills And Sheridan College). Quite And Children Safe Court, No Sidewalks, Interlock Driveway. Could Park 6 Cars. 5 mins drive to Sheridan College Sq1, 10 Mins Drive To Utm (id:58043)
Property Details
| MLS® Number | W12011759 |
| Property Type | Single Family |
| Community Name | Hurontario |
| Parking Space Total | 6 |
Building
| Bathroom Total | 4 |
| Bedrooms Above Ground | 4 |
| Bedrooms Total | 4 |
| Basement Development | Finished |
| Basement Type | N/a (finished) |
| Construction Style Attachment | Detached |
| Cooling Type | Central Air Conditioning |
| Exterior Finish | Brick |
| Flooring Type | Laminate |
| Foundation Type | Concrete |
| Half Bath Total | 1 |
| Heating Fuel | Natural Gas |
| Heating Type | Forced Air |
| Stories Total | 2 |
| Size Interior | 2,000 - 2,500 Ft2 |
| Type | House |
| Utility Water | Municipal Water |
Parking
| Attached Garage | |
| Garage |
Land
| Acreage | No |
| Sewer | Sanitary Sewer |
| Size Depth | 103 Ft ,1 In |
| Size Frontage | 29 Ft ,10 In |
| Size Irregular | 29.9 X 103.1 Ft |
| Size Total Text | 29.9 X 103.1 Ft |
Rooms
| Level | Type | Length | Width | Dimensions |
|---|---|---|---|---|
| Main Level | Living Room | 5.68 m | 3.36 m | 5.68 m x 3.36 m |
| Main Level | Dining Room | 4.38 m | 3.36 m | 4.38 m x 3.36 m |
| Main Level | Family Room | 7.1 m | 3.35 m | 7.1 m x 3.35 m |
| Main Level | Kitchen | 6.35 m | 3.32 m | 6.35 m x 3.32 m |
| Upper Level | Primary Bedroom | 6.03 m | 3.35 m | 6.03 m x 3.35 m |
| Upper Level | Bedroom 2 | 4.28 m | 3.35 m | 4.28 m x 3.35 m |
| Upper Level | Bedroom 3 | 3.96 m | 3.35 m | 3.96 m x 3.35 m |
| Upper Level | Bedroom 4 | 3.6 m | 3.29 m | 3.6 m x 3.29 m |
https://www.realtor.ca/real-estate/28006707/563-nisbet-court-mississauga-hurontario-hurontario
Contact Us
Contact us for more information
Kevin Wu
Salesperson
201 Consumers Rd., Ste. 205
Toronto, Ontario M2J 4G8
(416) 490-1177
(416) 490-1928
www.homelifenewworld.com/










































