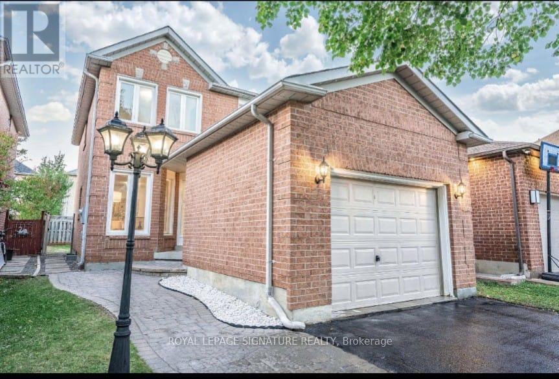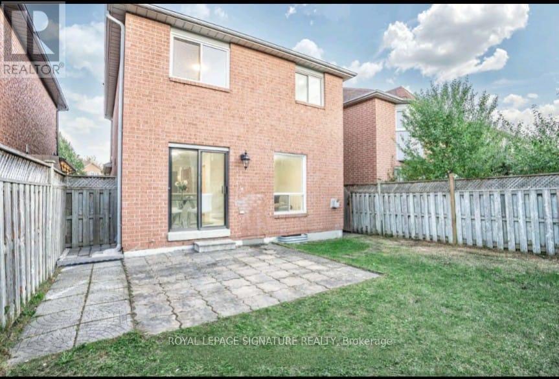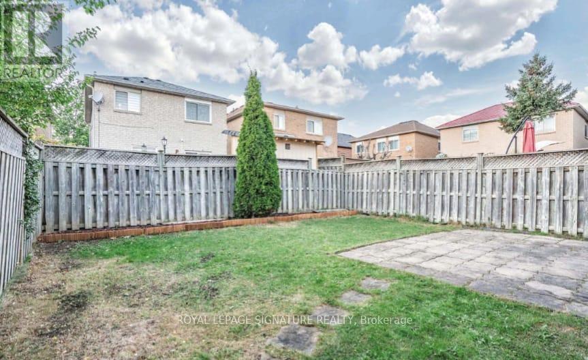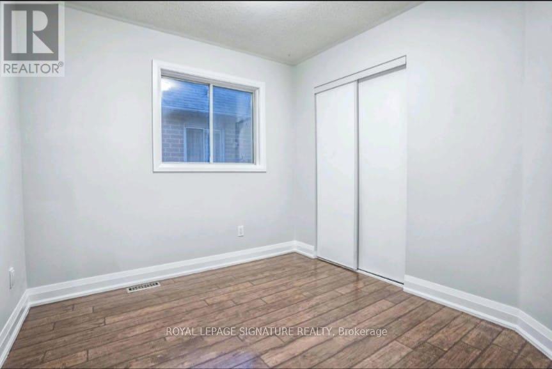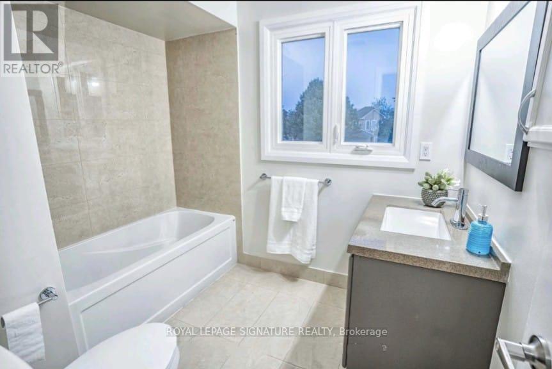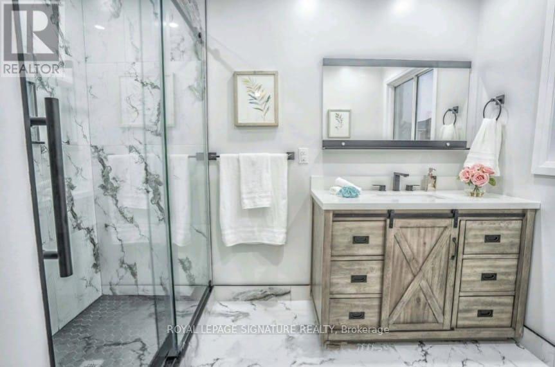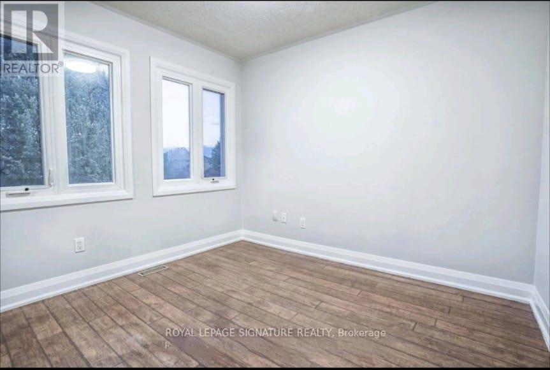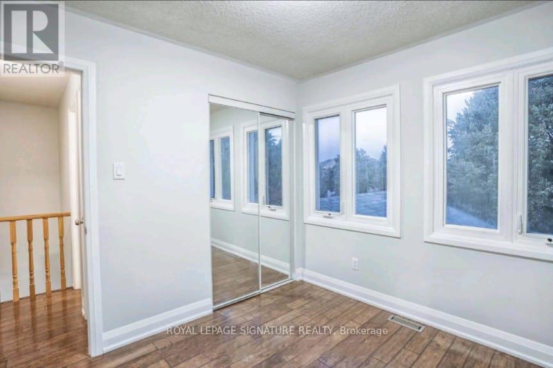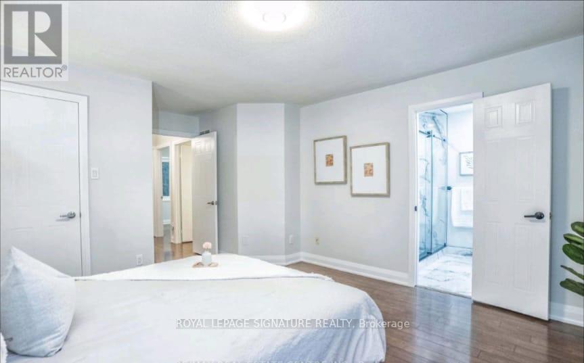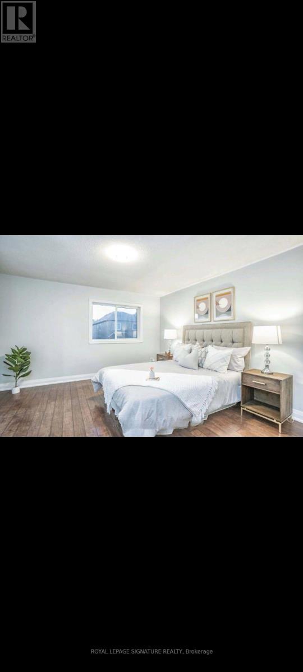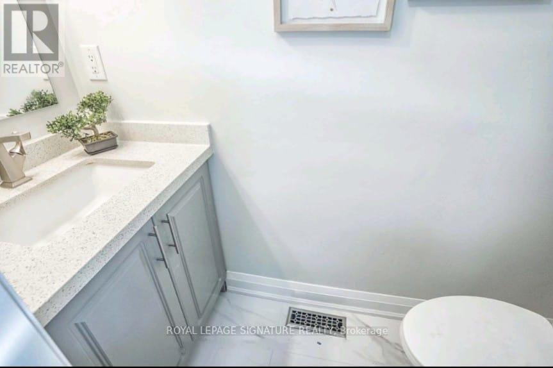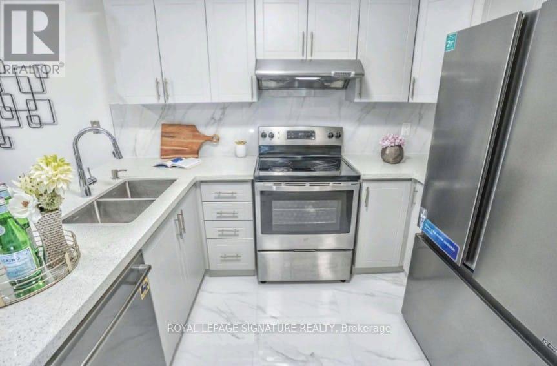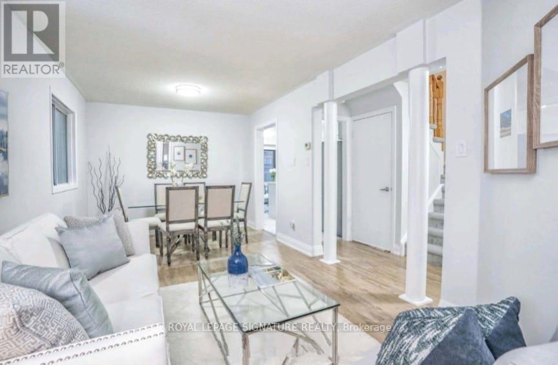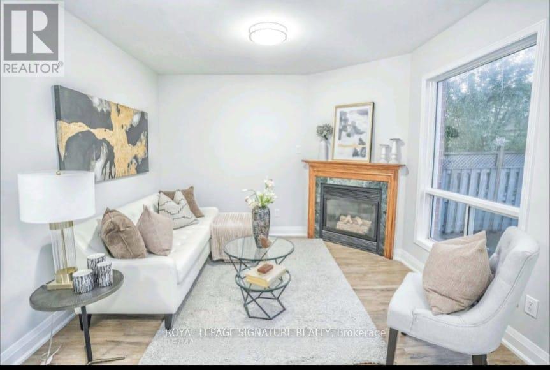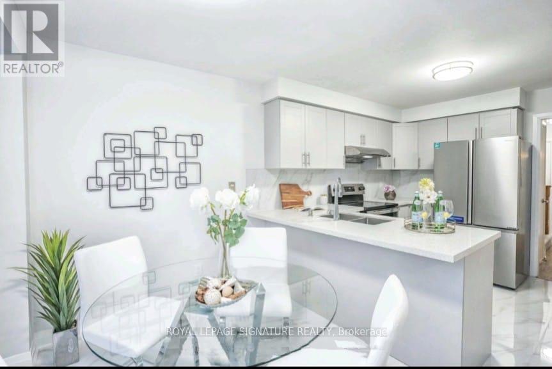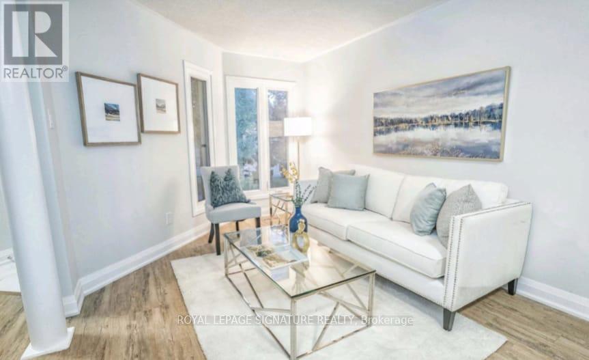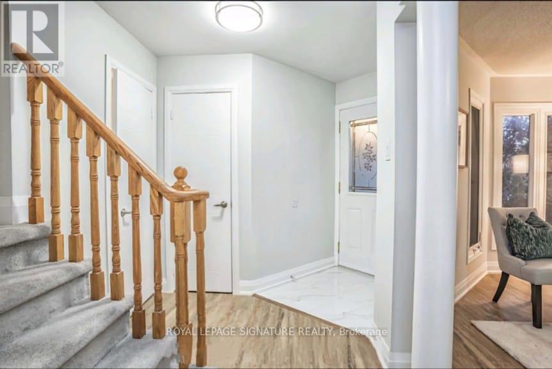24 Richwood Crescent Brampton, Ontario L6X 4K9
$2,900 Monthly
***Main and 2nd Floor, Basement NOT Included*** Beautiful Detached 3 Bedrooms / 3 Washrooms Home. Laminate Flooring on the Main Level, New Tile floors, New Kitchen With New Quartz Countertop, New S/S Appliances, Open Concept Living/Dining & Separate Family Room with Fireplace.Plenty of Space and Functional Layout for Everyday Life and For Entertaining! 3 Generous Sized Bedrooms, New Ensuite Washroom With Gorgeous Stand Up Shower and Walk-In Closet in Your Large Primary Bedroom. Renovated 2nd 4 Pc Bathroom on the2nd level. EXCELLENT LOCATION: Hghwy410, Walmart, Shopping, Transit and Schools. (id:58043)
Property Details
| MLS® Number | W12012620 |
| Property Type | Single Family |
| Community Name | Brampton West |
| Amenities Near By | Park, Public Transit, Schools |
| Parking Space Total | 2 |
Building
| Bathroom Total | 3 |
| Bedrooms Above Ground | 3 |
| Bedrooms Total | 3 |
| Amenities | Fireplace(s) |
| Appliances | Window Coverings |
| Basement Development | Unfinished |
| Basement Type | N/a (unfinished) |
| Construction Style Attachment | Detached |
| Cooling Type | Central Air Conditioning |
| Exterior Finish | Brick |
| Fireplace Present | Yes |
| Flooring Type | Laminate |
| Foundation Type | Unknown |
| Half Bath Total | 1 |
| Heating Fuel | Natural Gas |
| Heating Type | Forced Air |
| Stories Total | 2 |
| Type | House |
| Utility Water | Municipal Water |
Parking
| Attached Garage | |
| Garage |
Land
| Acreage | No |
| Fence Type | Fenced Yard |
| Land Amenities | Park, Public Transit, Schools |
| Sewer | Sanitary Sewer |
| Size Depth | 100 Ft |
| Size Frontage | 29 Ft ,6 In |
| Size Irregular | 29.53 X 100.07 Ft |
| Size Total Text | 29.53 X 100.07 Ft |
Rooms
| Level | Type | Length | Width | Dimensions |
|---|---|---|---|---|
| Second Level | Primary Bedroom | 5.35 m | 4.04 m | 5.35 m x 4.04 m |
| Second Level | Bedroom 2 | 2.75 m | 3.04 m | 2.75 m x 3.04 m |
| Second Level | Bedroom 3 | 2.72 m | 2.7 m | 2.72 m x 2.7 m |
| Main Level | Living Room | 3 m | 4.23 m | 3 m x 4.23 m |
| Main Level | Dining Room | 3 m | 2.01 m | 3 m x 2.01 m |
| Main Level | Family Room | 3.16 m | 3.19 m | 3.16 m x 3.19 m |
| Main Level | Kitchen | 2.91 m | 3.11 m | 2.91 m x 3.11 m |
| Main Level | Eating Area | 2.93 m | 2.21 m | 2.93 m x 2.21 m |
Contact Us
Contact us for more information

Hasan Abidi
Broker
www.redmaplerealtors.ca/
www.facebook.com/RedMapleRealtors.RMR/
ca.linkedin.com/in/hasanabidi
8 Sampson Mews Suite 201 The Shops At Don Mills
Toronto, Ontario M3C 0H5
(416) 443-0300
(416) 443-8619


