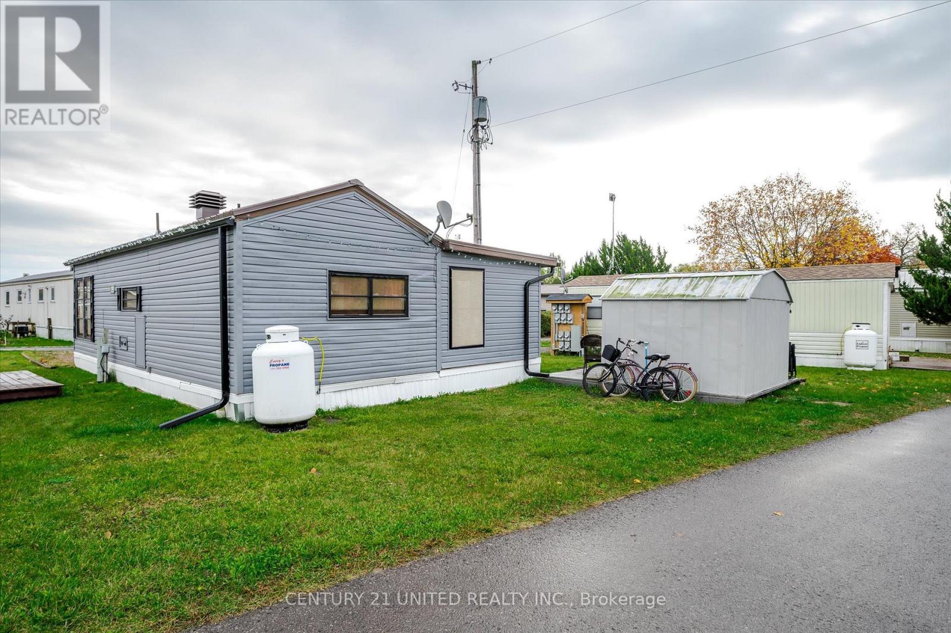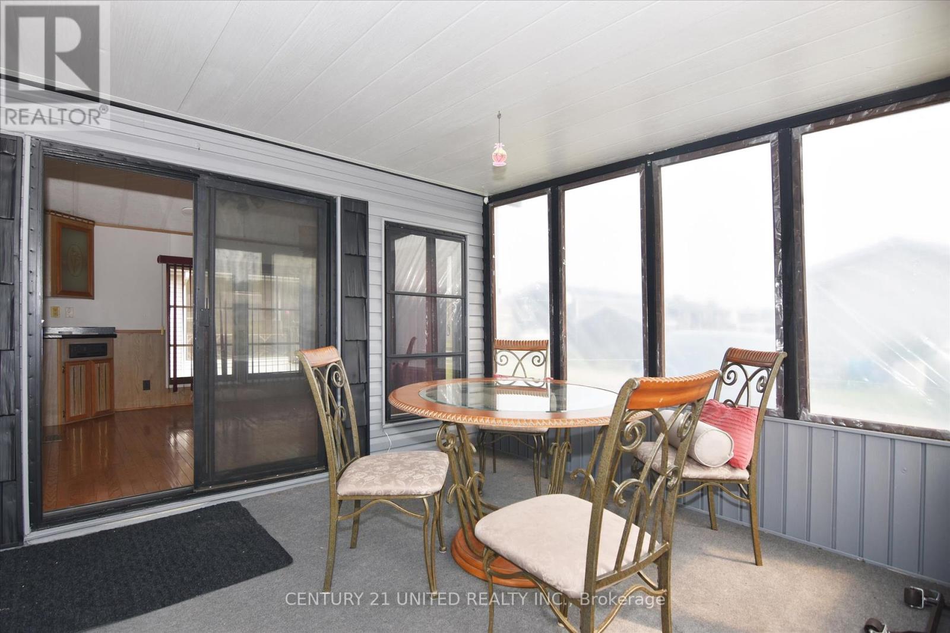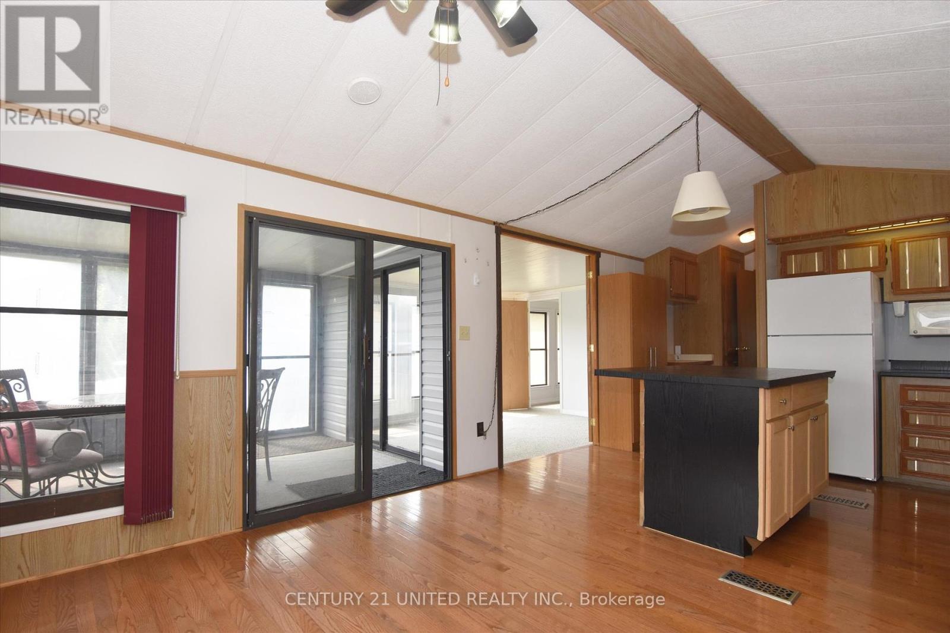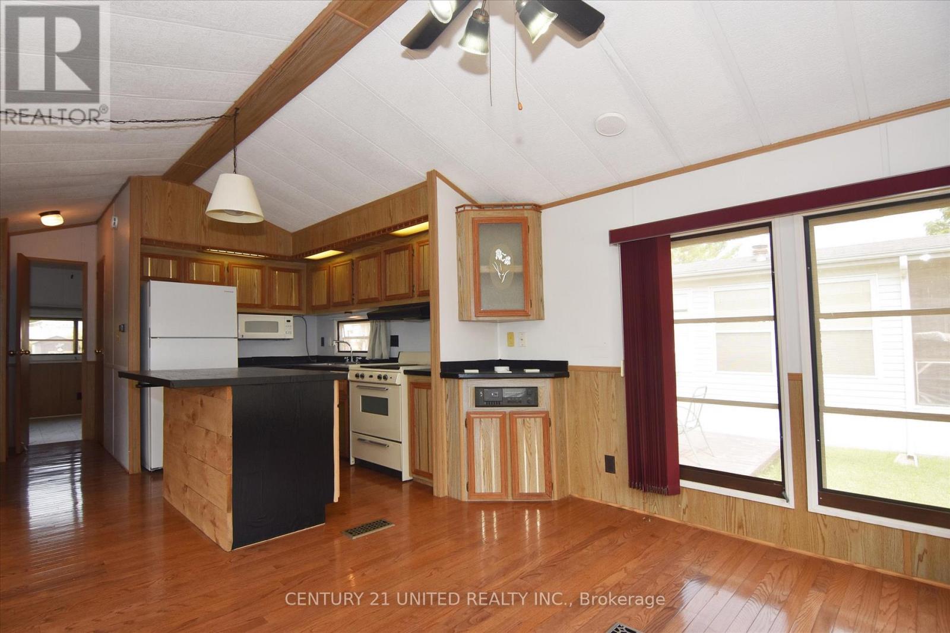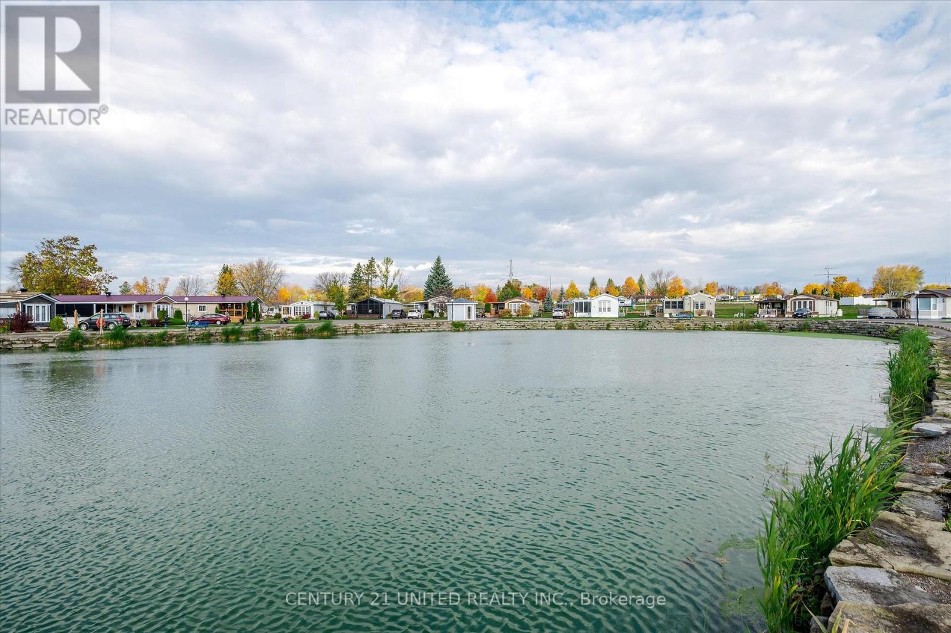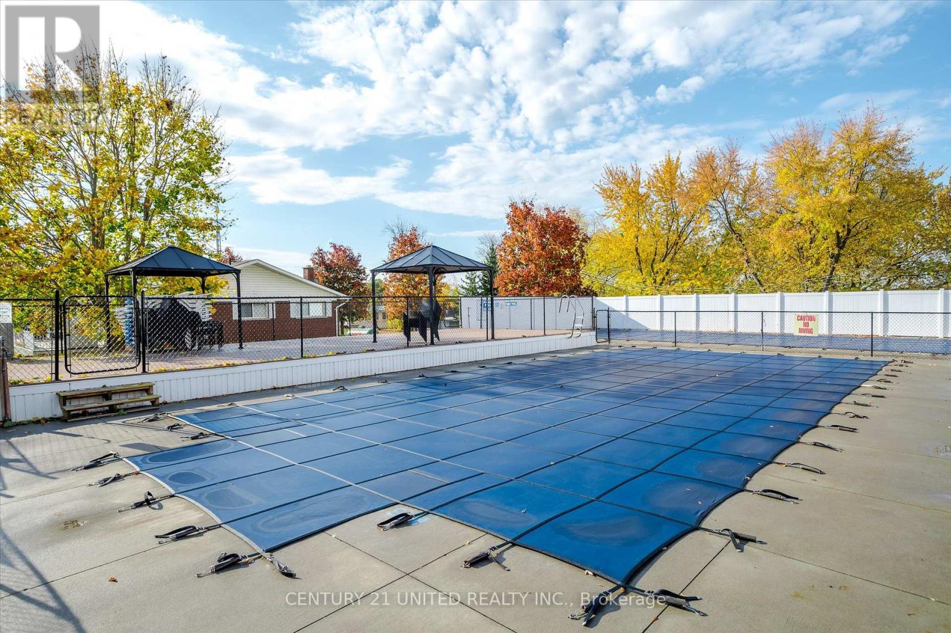12 Tyler Drive Otonabee-South Monaghan, Ontario K0L 2G0
$58,800
Ready to go 3 season recreation property. Season runs from May 2, 2025 to October 19, 2025.Welcome to Shady Acres Resort in Keene, ON, just minutes away from Peterborough and a little over an hour from the GTA. 12 Tyler Drive is a seasonal 2 bedroom, 36 foot 1987 Parkhaven Mobile Home located in a serene part of Shady Acres by the pond. This bright and sunny unit features a charming sunroom, open concept kitchen and living area with hardwood flooring, a 4piece bathroom and a metal roof. Shady Acres Resort is a pet-friendly community with numerous amenities such as 2 heated swimming pools (one is family friendly and one is adult only),shuffleboard, a playground, pickle ball, dog park, rentable boat slips on Rice Lake and planned gatherings and entertainment. This is a pre-inspected home. Interior Freshly painted 2024.New eaves troughs installed in the front & back of home 2023.Siding painted with deluxe weather guard paint 2023. (id:58043)
Property Details
| MLS® Number | X12013063 |
| Property Type | Single Family |
| Community Name | Otonabee-South Monaghan |
| Amenities Near By | Beach, Park |
| Parking Space Total | 2 |
| Pool Type | Inground Pool |
| Structure | Shed |
Building
| Bathroom Total | 1 |
| Bedrooms Above Ground | 2 |
| Bedrooms Total | 2 |
| Age | 31 To 50 Years |
| Appliances | Water Heater, Blinds, Stove, Refrigerator |
| Architectural Style | Bungalow |
| Exterior Finish | Vinyl Siding |
| Foundation Type | Unknown |
| Heating Fuel | Propane |
| Heating Type | Forced Air |
| Stories Total | 1 |
| Type | Mobile Home |
| Utility Water | Community Water System |
Parking
| No Garage |
Land
| Acreage | No |
| Land Amenities | Beach, Park |
| Sewer | Septic System |
Rooms
| Level | Type | Length | Width | Dimensions |
|---|---|---|---|---|
| Main Level | Sunroom | 3.25 m | 3.04 m | 3.25 m x 3.04 m |
| Main Level | Dining Room | 3.45 m | 2.74 m | 3.45 m x 2.74 m |
| Main Level | Kitchen | 3.45 m | 2.43 m | 3.45 m x 2.43 m |
| Main Level | Living Room | 3.78 m | 3.04 m | 3.78 m x 3.04 m |
| Main Level | Primary Bedroom | 3.04 m | 3.04 m | 3.04 m x 3.04 m |
| Main Level | Bedroom | 3.2 m | 2.43 m | 3.2 m x 2.43 m |
| Main Level | Bathroom | 1.98 m | 1.37 m | 1.98 m x 1.37 m |
Utilities
| Cable | Available |
Contact Us
Contact us for more information
Ben Vanveen
Salesperson
(705) 761-7127
www.teamvanrahan.com/
(705) 743-4444
www.goldpost.com/
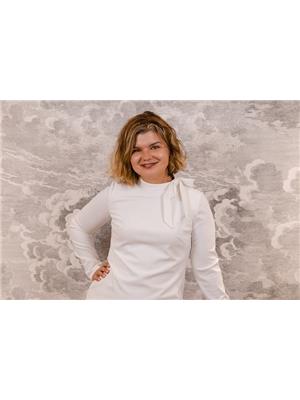
Catherine Hanrahan
Salesperson
(705) 933-6218
www.teamvanrahan.com/
www.facebook.com/teamvanrahan
(705) 743-4444
www.goldpost.com/






