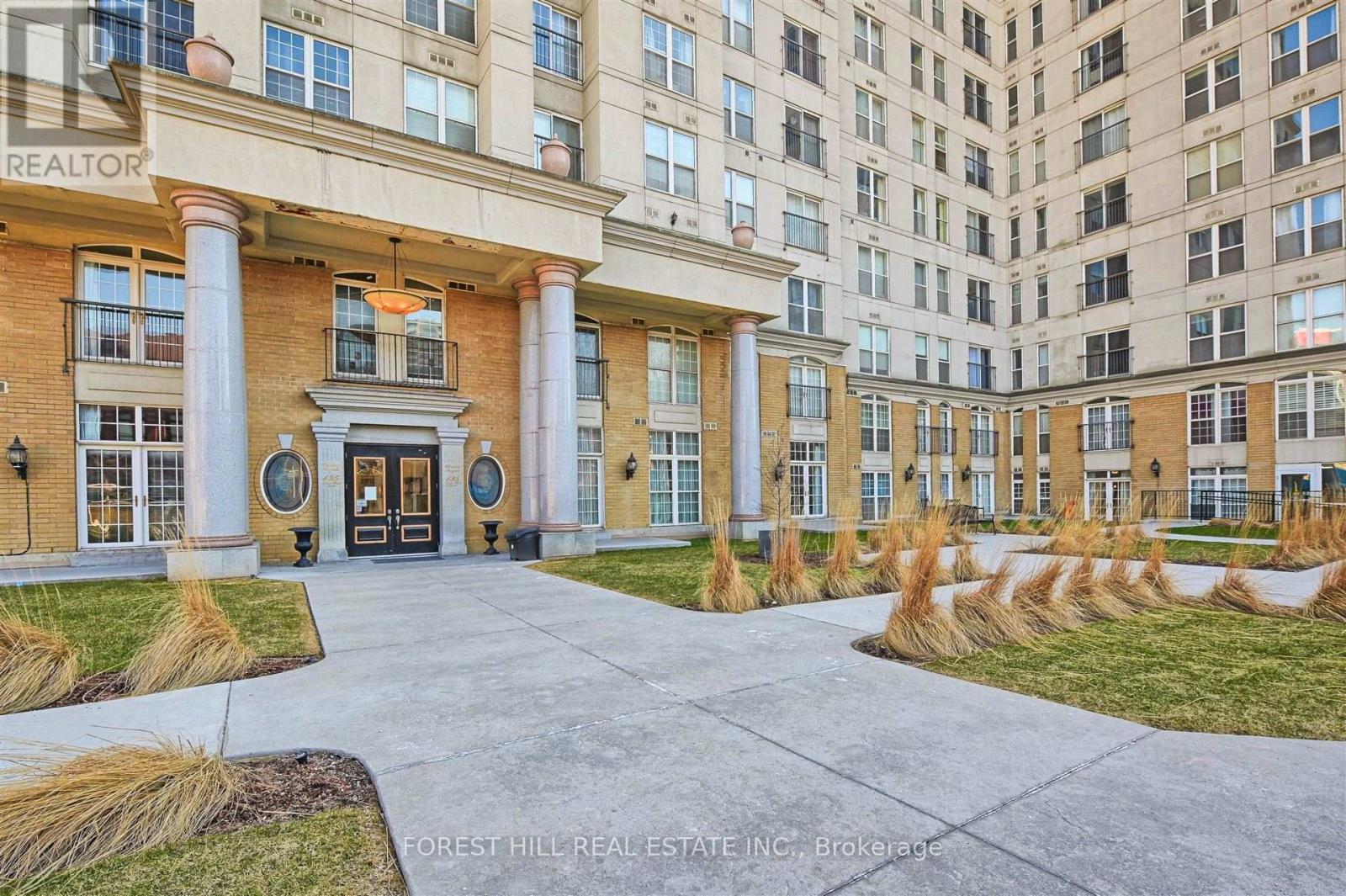908 - 135 James Street S Hamilton, Ontario L0N 1J0
$2,199 Monthly
Welcome to the Chateau Royal in Downtown Hamilton! Well Appointed 2 Bedroom/2 Bathroom Sought After Split Bedroom Floor Plan. Whopping 1050 Square Feet of Living Space with Large Windows. Open Concept Living and Dining Area Offers Plenty of Room for Entertaining. Modern Kitchen with Full Sized Stainless Steel Appliances, Granite Counters, and Breakfast Bar. Ensuite Laundry. Includes Locker. 1 Underground Parking Spot Available For $200/MTH, Unobstructed City and Escarpment Views. This Iconic Building is Just Steps from the Hamilton Go Centre, Fabulous Restaurants/Cafes, Boutiques, Schools and Everyday Conveniences of City Living! (id:58043)
Property Details
| MLS® Number | X12016474 |
| Property Type | Single Family |
| Neigbourhood | Hess Village |
| Community Name | Corktown |
| Community Features | Pet Restrictions |
| Features | Balcony |
| Parking Space Total | 1 |
Building
| Bathroom Total | 2 |
| Bedrooms Above Ground | 2 |
| Bedrooms Total | 2 |
| Amenities | Security/concierge, Exercise Centre, Storage - Locker |
| Appliances | Dishwasher, Dryer, Microwave, Stove, Washer, Window Coverings, Refrigerator |
| Cooling Type | Central Air Conditioning |
| Exterior Finish | Brick, Concrete |
| Heating Fuel | Natural Gas |
| Heating Type | Forced Air |
| Size Interior | 1,000 - 1,199 Ft2 |
| Type | Apartment |
Parking
| Underground | |
| Garage |
Land
| Acreage | No |
Rooms
| Level | Type | Length | Width | Dimensions |
|---|---|---|---|---|
| Flat | Living Room | 4.13 m | 5.87 m | 4.13 m x 5.87 m |
| Flat | Dining Room | 4.13 m | 5.87 m | 4.13 m x 5.87 m |
| Flat | Kitchen | 3.04 m | 3.32 m | 3.04 m x 3.32 m |
| Flat | Primary Bedroom | 3.13 m | 4.9 m | 3.13 m x 4.9 m |
| Flat | Bedroom 2 | 4.09 m | 3.65 m | 4.09 m x 3.65 m |
https://www.realtor.ca/real-estate/28018145/908-135-james-street-s-hamilton-corktown-corktown
Contact Us
Contact us for more information

Francesco Porretta
Broker
(416) 434-1117
www.porrettagroup.com/
www.facebook.com/ThePorrettaGroup
www.linkedin.com/in/francesco-porretta-26520036/
441 Spadina Road
Toronto, Ontario M5P 2W3
(416) 488-2875
(416) 488-2694
www.foresthill.com/

Lina Porretta
Broker
(416) 459-5223
www.porrettagroup.com/
www.facebook.com/theporrettagroup
twitter.com/porrettagroup
www.linkedin.com/in/linaporretta/
441 Spadina Road
Toronto, Ontario M5P 2W3
(416) 488-2875
(416) 488-2694
www.foresthill.com/






















