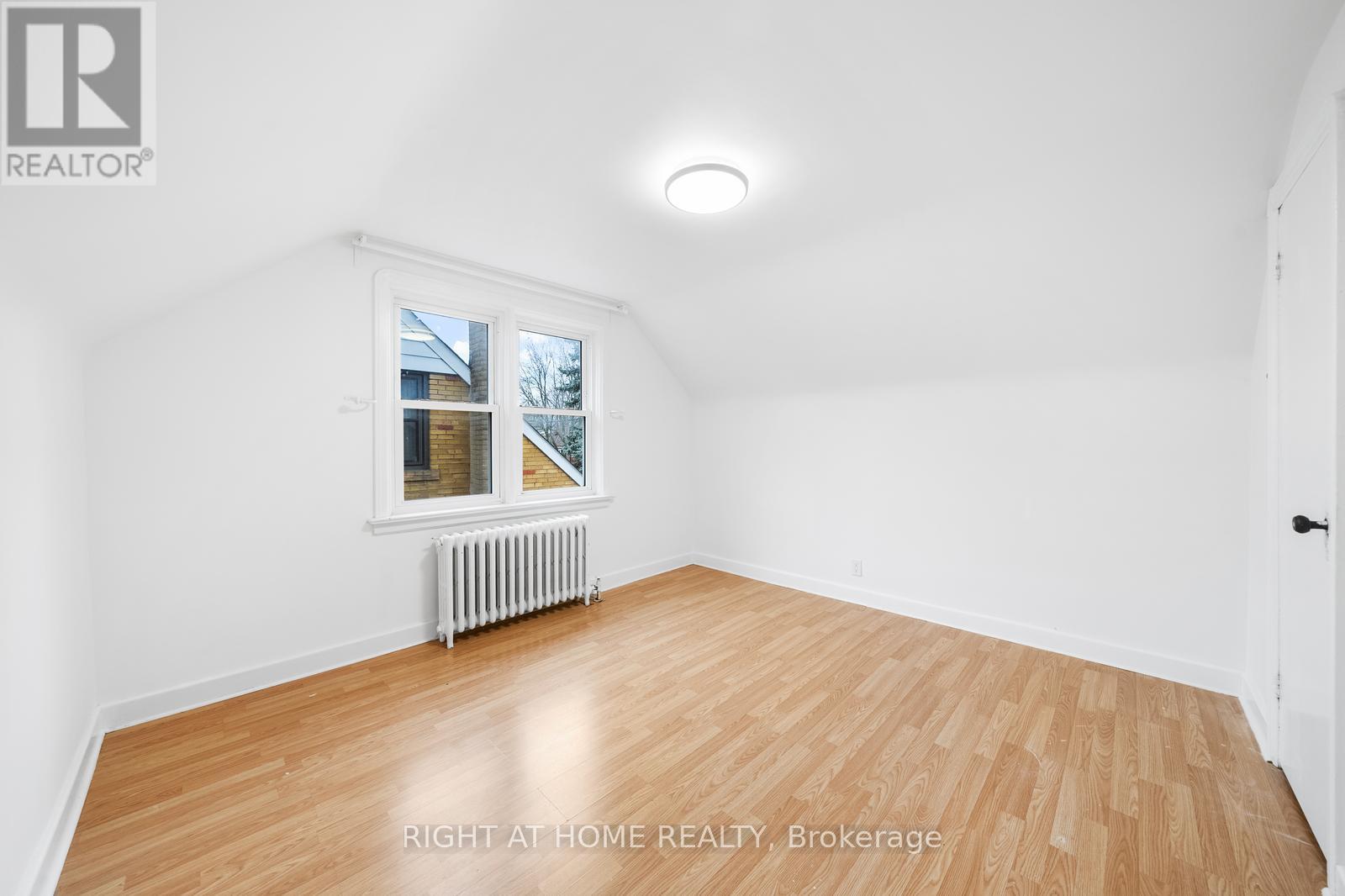29 Plaxton Drive Toronto, Ontario M4B 2P6
$2,850 Monthly
Detached Solid Brick 1.5 Story With Private Driveway. Newly renovated kitchen. Nestled In Prestigious Woodbine Gardens OfDemand East York. This Lovely Home Exudes Charm And Full Of Light! Beautiful Curb Appeal And LargeImpressive Lot. Fully Fenced Backyard Private Oasis. Easy Access To All Amenities, Within WalkingDistance To Schools, Parks, Shopping Areas And Public Transportation.If Its Space You Need This IsA Must See.Main Floor Only. Full exclusive Access To The Backyard And Playground In The BackyardWith Complete Playset and Shed. **EXTRAS** Fridge, Stove, Washer And Dryer, All Electrical Light Fixtures, Ductless Ac (id:58043)
Property Details
| MLS® Number | E12017785 |
| Property Type | Single Family |
| Neigbourhood | East York |
| Community Name | O'Connor-Parkview |
| Features | In Suite Laundry |
| Parking Space Total | 1 |
Building
| Bathroom Total | 1 |
| Bedrooms Above Ground | 3 |
| Bedrooms Total | 3 |
| Basement Features | Apartment In Basement |
| Basement Type | N/a |
| Construction Style Attachment | Detached |
| Cooling Type | Wall Unit |
| Exterior Finish | Brick |
| Flooring Type | Hardwood, Laminate |
| Foundation Type | Concrete |
| Heating Fuel | Natural Gas |
| Heating Type | Radiant Heat |
| Stories Total | 2 |
| Size Interior | 1,100 - 1,500 Ft2 |
| Type | House |
| Utility Water | Municipal Water |
Parking
| No Garage |
Land
| Acreage | No |
| Sewer | Sanitary Sewer |
| Size Depth | 110 Ft |
| Size Frontage | 42 Ft ,6 In |
| Size Irregular | 42.5 X 110 Ft |
| Size Total Text | 42.5 X 110 Ft |
Rooms
| Level | Type | Length | Width | Dimensions |
|---|---|---|---|---|
| Second Level | Bedroom | 4.85 m | 3.61 m | 4.85 m x 3.61 m |
| Second Level | Bedroom 2 | 4.81 m | 2.72 m | 4.81 m x 2.72 m |
| Ground Level | Living Room | 4.16 m | 3.4 m | 4.16 m x 3.4 m |
| Ground Level | Dining Room | 3.7 m | 2.74 m | 3.7 m x 2.74 m |
| Ground Level | Kitchen | 3.4 m | 2.43 m | 3.4 m x 2.43 m |
| Ground Level | Bedroom 3 | 3.78 m | 3.31 m | 3.78 m x 3.31 m |
Contact Us
Contact us for more information
Ramin Kasaiian
Salesperson
1396 Don Mills Rd Unit B-121
Toronto, Ontario M3B 0A7
(416) 391-3232
(416) 391-0319
www.rightathomerealty.com/




























