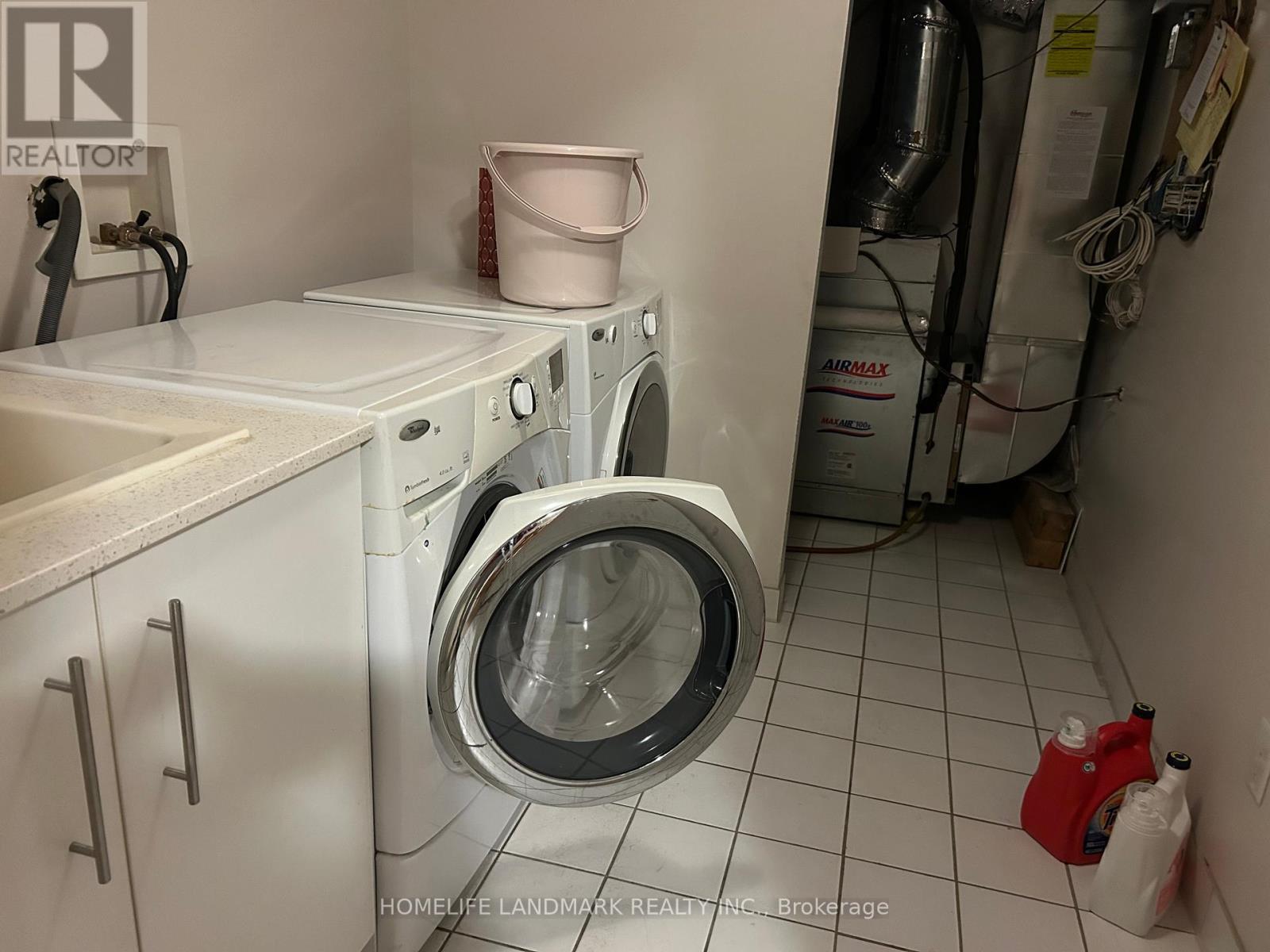221 South Park Road Markham, Ontario L3T 0B6
4 Bedroom
3 Bathroom
2,000 - 2,249 ft2
Central Air Conditioning
Forced Air
$3,600 Monthly
Beautiful Townhouse In High Demand Location. Around 2000 Sf Living Space W/Basement. Access To Excellent Condo Facilities (Indoor Pool, Gym, Party Rm), Easy Access To Hwy7/407, Steps To Restaurants, Super Market, Banks, School Bus Just Outdoor, Steps To Viva & Go Bus; 9' Ceiling On M&2nd/F, Nearby High Ranking St. Robert Catholic High School. Direct Access To Garage 2 Car Spots . South Facing Kit W/O To Balcony. (id:58043)
Property Details
| MLS® Number | N12020893 |
| Property Type | Single Family |
| Community Name | Commerce Valley |
| Community Features | Pets Not Allowed |
| Features | Balcony |
| Parking Space Total | 2 |
Building
| Bathroom Total | 3 |
| Bedrooms Above Ground | 3 |
| Bedrooms Below Ground | 1 |
| Bedrooms Total | 4 |
| Amenities | Security/concierge, Exercise Centre, Sauna |
| Appliances | Dishwasher, Dryer, Hood Fan, Stove, Water Heater, Washer, Window Coverings, Refrigerator |
| Basement Development | Finished |
| Basement Features | Separate Entrance, Walk Out |
| Basement Type | N/a (finished) |
| Cooling Type | Central Air Conditioning |
| Exterior Finish | Brick |
| Fire Protection | Security Guard |
| Flooring Type | Ceramic, Carpeted, Hardwood |
| Heating Fuel | Natural Gas |
| Heating Type | Forced Air |
| Stories Total | 3 |
| Size Interior | 2,000 - 2,249 Ft2 |
| Type | Row / Townhouse |
Parking
| Underground | |
| Garage |
Land
| Acreage | No |
Rooms
| Level | Type | Length | Width | Dimensions |
|---|---|---|---|---|
| Second Level | Living Room | 6.41 m | 4.25 m | 6.41 m x 4.25 m |
| Second Level | Dining Room | 6.41 m | 4.25 m | 6.41 m x 4.25 m |
| Second Level | Kitchen | 4.23 m | 3.11 m | 4.23 m x 3.11 m |
| Third Level | Primary Bedroom | 3.55 m | 3.53 m | 3.55 m x 3.53 m |
| Third Level | Bedroom 2 | 3.53 m | 2.8 m | 3.53 m x 2.8 m |
| Basement | Great Room | 5.12 m | 4.15 m | 5.12 m x 4.15 m |
| Basement | Laundry Room | 2.4 m | 2.01 m | 2.4 m x 2.01 m |
| Ground Level | Den | 3 m | 2.2 m | 3 m x 2.2 m |
| Ground Level | Bedroom 3 | 4.2 m | 3.53 m | 4.2 m x 3.53 m |
Contact Us
Contact us for more information
Harrison Xue Jun Wang
Broker
www.harrison999.com/
Homelife Landmark Realty Inc.
7240 Woodbine Ave Unit 103
Markham, Ontario L3R 1A4
7240 Woodbine Ave Unit 103
Markham, Ontario L3R 1A4
(905) 305-1600
(905) 305-1609
www.homelifelandmark.com/









