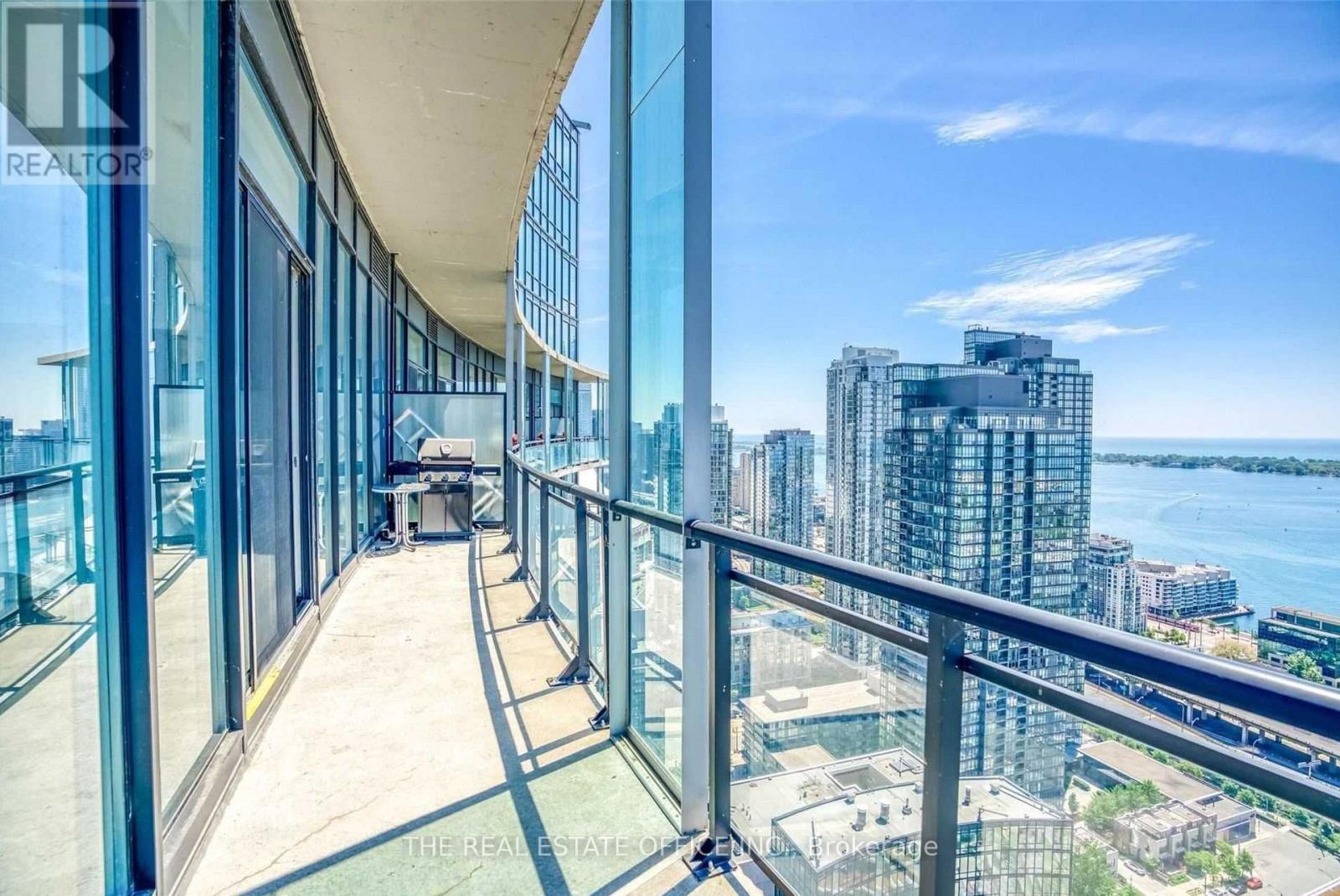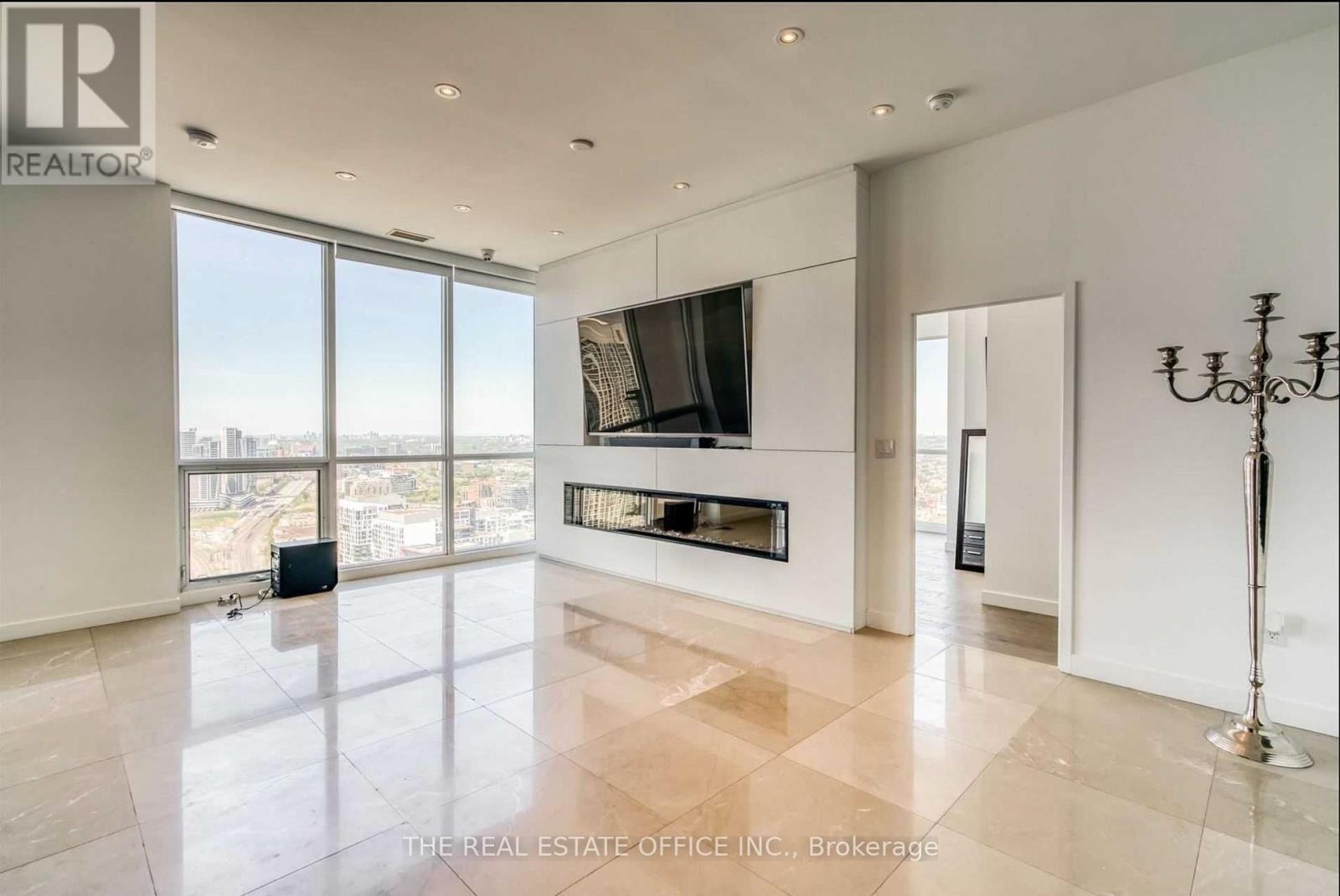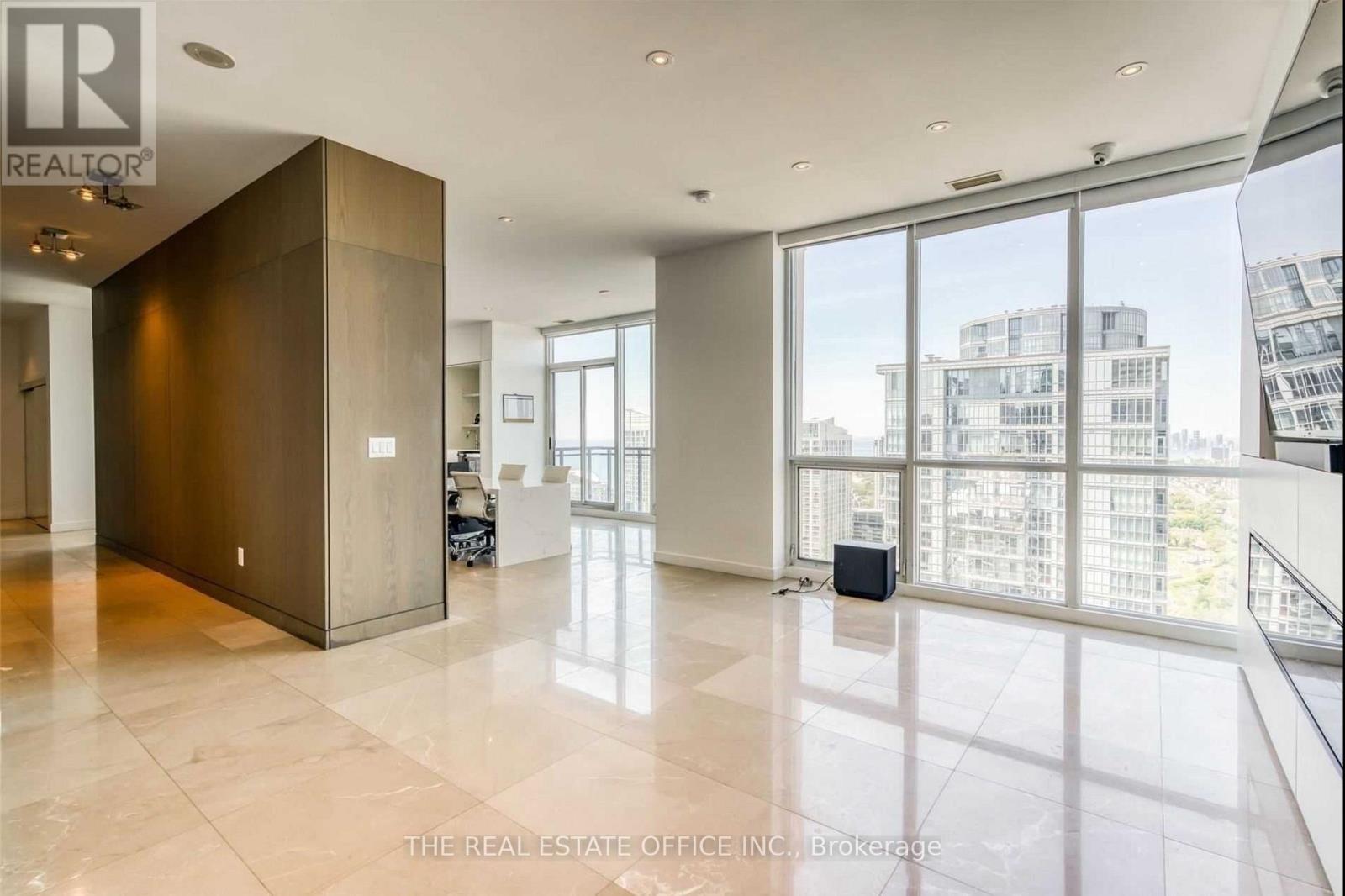Ph02 - 25 Capreol Court Toronto, Ontario M5V 3Z7
$12,500 Monthly
Live in luxury with this stunning 3-bedroom waterfront penthouse, steps from downtown Torontos CN Tower and Rogers Centre. Enjoy breathtaking views of Lake Ontario and the city skyline. Featuring spacious bedrooms with walk-in closets and cozy built-in fireplaces in the master suite and family room, this home offers both comfort and style. Just moments from world-class dining, shopping, and entertainment, with easy access to public transit. Experience the best of serene living and vibrant city life in Torontos most coveted location (id:58043)
Property Details
| MLS® Number | C12011110 |
| Property Type | Single Family |
| Community Name | Waterfront Communities C1 |
| Amenities Near By | Public Transit, Schools, Park |
| Community Features | Pet Restrictions |
| Features | Balcony, Carpet Free, In Suite Laundry, Guest Suite |
| Parking Space Total | 2 |
Building
| Bathroom Total | 4 |
| Bedrooms Above Ground | 3 |
| Bedrooms Total | 3 |
| Amenities | Party Room, Exercise Centre, Security/concierge, Storage - Locker |
| Cooling Type | Central Air Conditioning |
| Exterior Finish | Concrete |
| Fireplace Present | Yes |
| Flooring Type | Hardwood, Marble |
| Half Bath Total | 1 |
| Heating Fuel | Electric |
| Heating Type | Forced Air |
| Size Interior | 3,250 - 3,499 Ft2 |
| Type | Apartment |
Parking
| Underground | |
| Garage | |
| Tandem |
Land
| Access Type | Marina Docking, Public Docking |
| Acreage | No |
| Land Amenities | Public Transit, Schools, Park |
Rooms
| Level | Type | Length | Width | Dimensions |
|---|---|---|---|---|
| Main Level | Bedroom | 5.91 m | 6 m | 5.91 m x 6 m |
| Main Level | Bedroom 2 | 7 m | 3.03 m | 7 m x 3.03 m |
| Main Level | Bedroom 3 | 4.3 m | 5.8 m | 4.3 m x 5.8 m |
| Main Level | Family Room | 4.5 m | 6 m | 4.5 m x 6 m |
| Main Level | Kitchen | 5.9 m | 5.1 m | 5.9 m x 5.1 m |
| Main Level | Living Room | 13.8 m | 5.1 m | 13.8 m x 5.1 m |
| Main Level | Recreational, Games Room | 5.5 m | 7.8 m | 5.5 m x 7.8 m |
| Main Level | Laundry Room | 2.75 m | 1.75 m | 2.75 m x 1.75 m |
Contact Us
Contact us for more information
Mary Ghelichkhani
Broker
42 Fort York Blvd
Toronto, Ontario M5V 3Z3
(416) 883-0095
(416) 883-0096
www.therealestateoffice.ca/


















