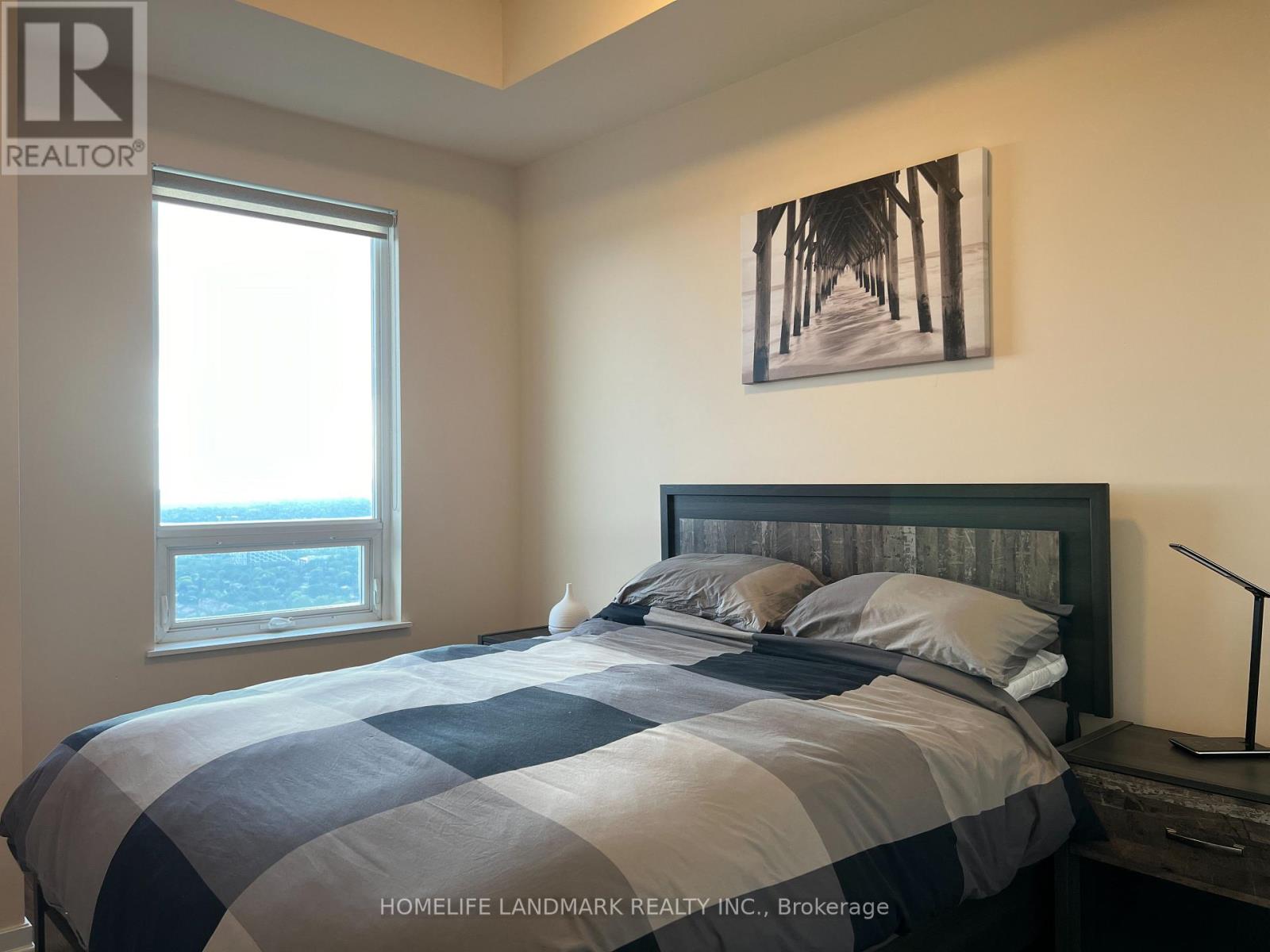3404 - 70 Forest Manor Road Toronto, Ontario M2J 0A9
$3,500 Monthly
Welcome to this stunning 2-bedroom, 2-bath sub-penthouse condo offering over 1000 SF of luxurious living space. With unobstructed south-west panoramic views, you'll enjoy breathtaking sights of the downtown Toronto skyline to the south and the North York City Centre to the west. The large balcony running along the south side of the unit provides ample outdoor space to relax and take in these spectacular views. Inside, the unit is bright and sunny, featuring 10' ceiling, laminate flooring throughout, a modern open-concept kitchen with stainless steel appliances, and granite countertops. The in-suite laundry includes full-sized stacked washer and dryer for your convenience. This spectacular unit comes *furnished* with elegant furniture and is tastefully decorated, making it move-in ready. Building amenities include an indoor swimming pool, gym, yoga room, and 24-hour concierge. Just steps away from Fairview Mall, which offers an array of shops, restaurants, banks, and large supermarkets, you'll have everything you need right at your doorstep. Plus, with direct access to the TTC Don Mills Subway Station and easy access to Highways 404 and 401, this location offers the perfect combination of city living and convenience. Newcomers and students welcome. Come and make this your new home! **EXTRAS** Stainless Steel Fridge, Microwave, Stove, Dishwasher, Granite Counter Top, All Elfs And All Light Fixtures. Stacked Laundry And Dryer. (id:58043)
Property Details
| MLS® Number | C11930372 |
| Property Type | Single Family |
| Neigbourhood | Parkway Forest |
| Community Name | Henry Farm |
| Amenities Near By | Public Transit, Schools |
| Community Features | Pets Not Allowed, Community Centre |
| Features | Balcony, In Suite Laundry |
| Parking Space Total | 1 |
Building
| Bathroom Total | 2 |
| Bedrooms Above Ground | 2 |
| Bedrooms Total | 2 |
| Age | 11 To 15 Years |
| Amenities | Security/concierge, Exercise Centre, Recreation Centre, Visitor Parking |
| Appliances | Dishwasher, Dryer, Furniture, Microwave, Stove, Refrigerator |
| Cooling Type | Central Air Conditioning |
| Exterior Finish | Concrete |
| Flooring Type | Laminate |
| Heating Fuel | Natural Gas |
| Heating Type | Forced Air |
| Size Interior | 1,000 - 1,199 Ft2 |
| Type | Apartment |
Parking
| Underground |
Land
| Acreage | No |
| Land Amenities | Public Transit, Schools |
Rooms
| Level | Type | Length | Width | Dimensions |
|---|---|---|---|---|
| Flat | Living Room | 5.98 m | 5.5 m | 5.98 m x 5.5 m |
| Flat | Dining Room | 5.98 m | 5.5 m | 5.98 m x 5.5 m |
| Flat | Kitchen | 2.8 m | 2.62 m | 2.8 m x 2.62 m |
| Flat | Primary Bedroom | 5.8 m | 2.85 m | 5.8 m x 2.85 m |
| Flat | Bedroom 2 | 4.1 m | 2.77 m | 4.1 m x 2.77 m |
https://www.realtor.ca/real-estate/27818283/3404-70-forest-manor-road-toronto-henry-farm-henry-farm
Contact Us
Contact us for more information
Grace He
Salesperson
(647) 308-2389
7240 Woodbine Ave Unit 103
Markham, Ontario L3R 1A4
(905) 305-1600
(905) 305-1609
www.homelifelandmark.com/




















