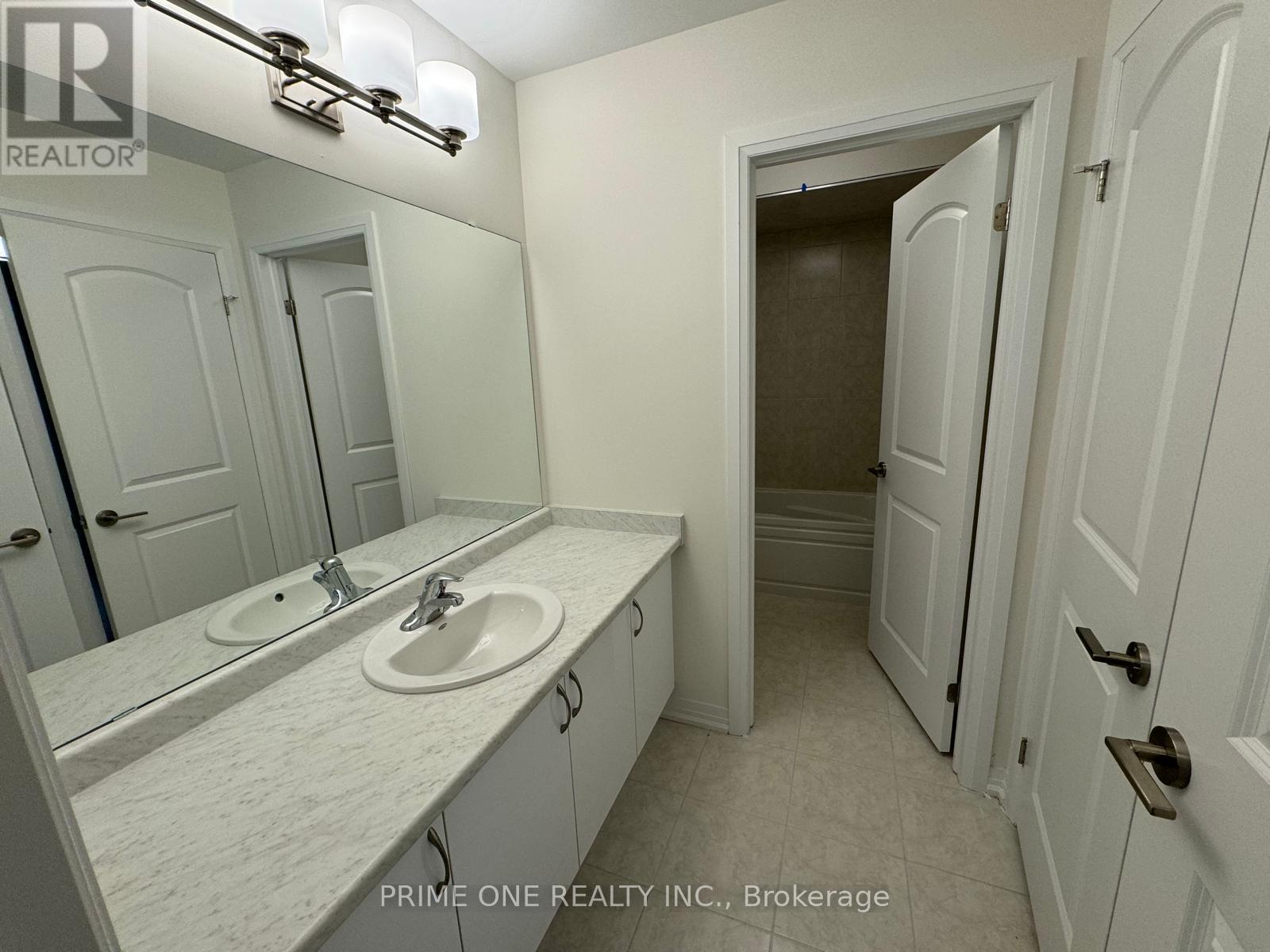58 George Brier Drive E Brant, Ontario N3L 0M2
$2,900 Monthly
This gorgeous, never-lived-in 4-bedroom detached home, nestled in one of Pariss most sought-after LIV Communities. This architectural masterpiece boasts a thoughtfully designed floor plan, modern finishes, and luxurious curb appeal, featuring a covered porch and grand double-entry doors. Step inside to a breathtaking two-story foyer leading to an open-concept living space with soaring 9-foot ceilings on the main floor. The gourmet kitchen, pantry, complemented by a formal dining room, porcelain tiles in the kitchen and bathrooms, and patio doors opening to the backyard. Convenient direct garage access adds to the home's functionality.Upstairs, the oversized primary suite offers a luxurious 5-piece ensuite and a spacious walk-in closet. Three additional generously sized bedrooms include a second ensuite, while a third full bathroom and a dedicated laundry room complete the upper level.Located close to schools, scenic parks, and nature trails. (id:58043)
Property Details
| MLS® Number | X12025721 |
| Property Type | Single Family |
| Community Name | Paris |
| Parking Space Total | 4 |
Building
| Bathroom Total | 4 |
| Bedrooms Above Ground | 4 |
| Bedrooms Total | 4 |
| Appliances | Water Heater |
| Basement Development | Unfinished |
| Basement Type | N/a (unfinished) |
| Construction Style Attachment | Detached |
| Cooling Type | Central Air Conditioning |
| Exterior Finish | Brick |
| Fireplace Present | Yes |
| Foundation Type | Poured Concrete |
| Half Bath Total | 1 |
| Heating Fuel | Natural Gas |
| Heating Type | Forced Air |
| Stories Total | 2 |
| Type | House |
| Utility Water | Municipal Water |
Parking
| Garage |
Land
| Acreage | No |
| Sewer | Sanitary Sewer |
| Size Depth | 93 Ft ,9 In |
| Size Frontage | 36 Ft ,3 In |
| Size Irregular | 36.25 X 93.78 Ft |
| Size Total Text | 36.25 X 93.78 Ft |
Rooms
| Level | Type | Length | Width | Dimensions |
|---|---|---|---|---|
| Second Level | Primary Bedroom | 5.28 m | 4.27 m | 5.28 m x 4.27 m |
| Second Level | Bedroom 2 | 3.96 m | 3.84 m | 3.96 m x 3.84 m |
| Second Level | Bedroom 3 | 3.61 m | 3.05 m | 3.61 m x 3.05 m |
| Second Level | Bedroom 4 | 10 m | 2.99 m | 10 m x 2.99 m |
| Ground Level | Great Room | 4.78 m | 19 m | 4.78 m x 19 m |
| Ground Level | Kitchen | 4.17 m | 3.66 m | 4.17 m x 3.66 m |
| Ground Level | Eating Area | 3.71 m | 3.66 m | 3.71 m x 3.66 m |
| Ground Level | Dining Room | 4.27 m | 3.81 m | 4.27 m x 3.81 m |
https://www.realtor.ca/real-estate/28038900/58-george-brier-drive-e-brant-paris-paris
Contact Us
Contact us for more information

Muhammad Munawar
Broker
(647) 836-3432
munawar.ca/
2246 Britannia Rd W
Mississauga, Ontario L5M 1R3
(905) 507-7777
(905) 507-7778
HTTP://www.primeonerealty.ca

























