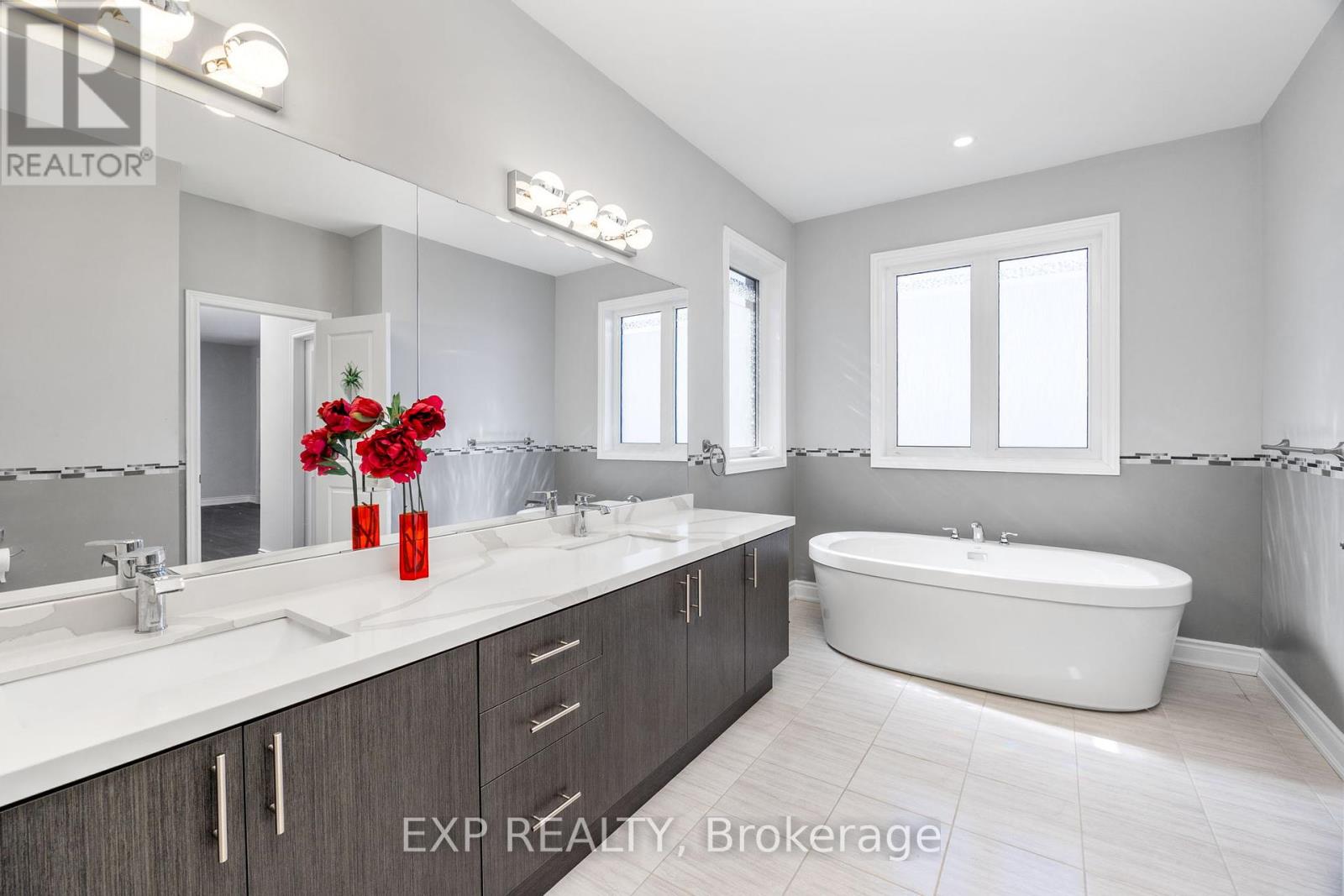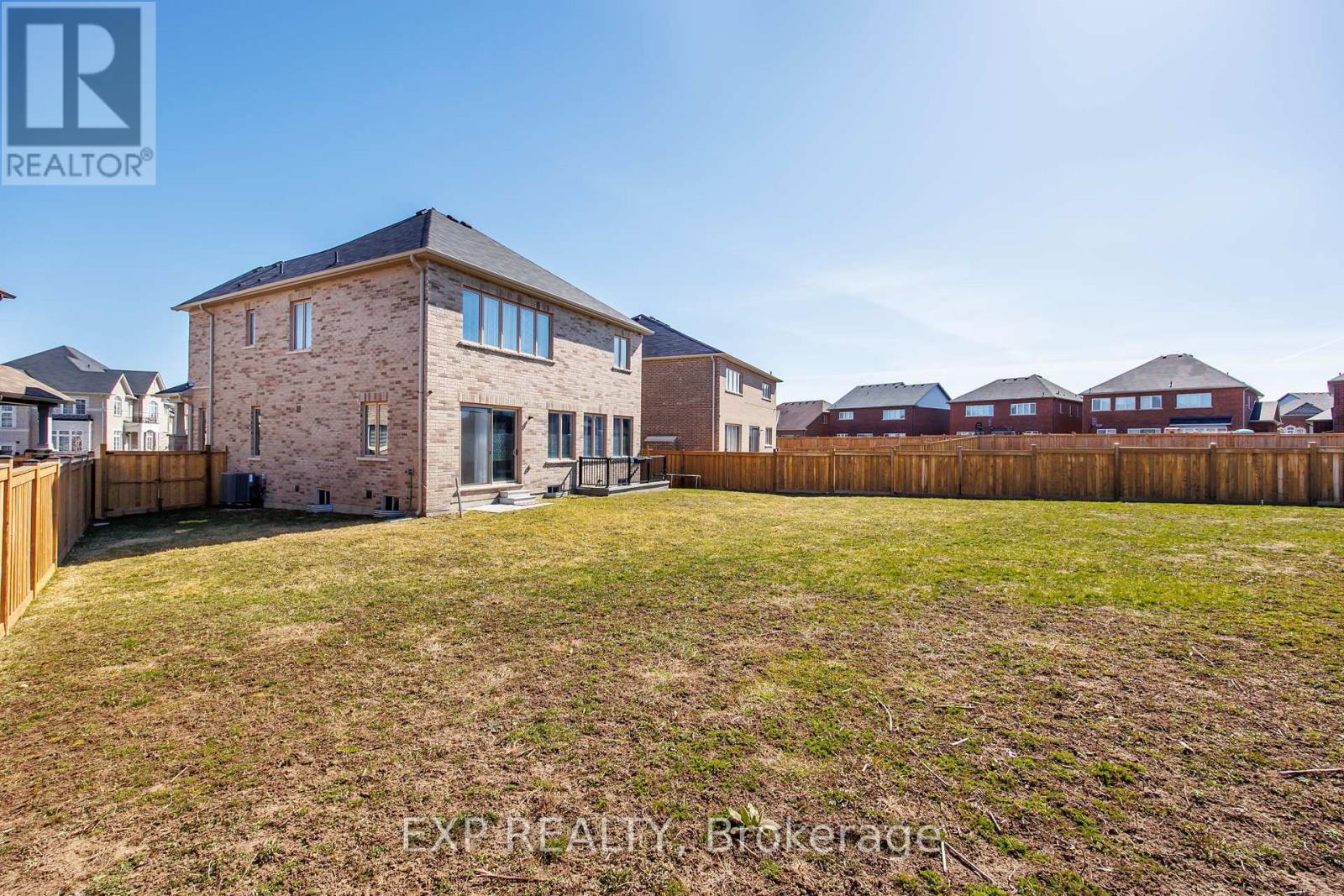1807 Emberton Way Innisfil, Ontario L9S 0N4
$3,500 Monthly
Welcome to this stunning, move-in ready home, located in the highly sought-after community of Alcona-Innisfil. This property offers the perfect blend of contemporary design, comfort, and functionality. Whether youre a first-time homebuyer or looking to upgrade, this spacious 3370sqft home is perfect for you. Modern Kitchen w/ S/S Appliances, Quartz Countertops & a bright breakfast area that walks out to a Custom-Built Extra Large Deck Overlooking Lush Greenery. 5pc Ensuite Primary bedroom w/ an expansive Walk-in Closet, Main Floor Den ideal for a home office or additional living space & a spacious backyard, providing the perfect setting for entertaining & hosting large gatherings. Walking Distance To Lake Simcoe, Scenic Trails, Parks, Schools & More. Dont miss out on the warm and inviting atmosphere of this exceptional home. (id:58043)
Property Details
| MLS® Number | N12030591 |
| Property Type | Single Family |
| Community Name | Alcona |
| Parking Space Total | 6 |
Building
| Bathroom Total | 3 |
| Bedrooms Above Ground | 4 |
| Bedrooms Total | 4 |
| Age | 0 To 5 Years |
| Appliances | Dryer, Range, Stove, Washer, Refrigerator |
| Basement Features | Separate Entrance, Walk-up |
| Basement Type | N/a |
| Construction Style Attachment | Detached |
| Cooling Type | Central Air Conditioning |
| Exterior Finish | Brick, Stone |
| Fireplace Present | Yes |
| Flooring Type | Hardwood, Ceramic |
| Foundation Type | Concrete |
| Half Bath Total | 1 |
| Heating Fuel | Natural Gas |
| Heating Type | Forced Air |
| Stories Total | 2 |
| Type | House |
| Utility Water | Municipal Water |
Parking
| Garage |
Land
| Acreage | No |
| Sewer | Sanitary Sewer |
| Size Irregular | Irrge Deep Pie Shape |
| Size Total Text | Irrge Deep Pie Shape |
Rooms
| Level | Type | Length | Width | Dimensions |
|---|---|---|---|---|
| Second Level | Primary Bedroom | 6.25 m | 4.57 m | 6.25 m x 4.57 m |
| Second Level | Bedroom 2 | 3.66 m | 3.71 m | 3.66 m x 3.71 m |
| Second Level | Bedroom 3 | 4.37 m | 3.66 m | 4.37 m x 3.66 m |
| Second Level | Bedroom 4 | 3.66 m | 3.91 m | 3.66 m x 3.91 m |
| Second Level | Laundry Room | 1.5 m | 1 m | 1.5 m x 1 m |
| Main Level | Living Room | 3.66 m | 3.66 m | 3.66 m x 3.66 m |
| Main Level | Family Room | 4.57 m | 5.6 m | 4.57 m x 5.6 m |
| Main Level | Kitchen | 3.04 m | 4.88 m | 3.04 m x 4.88 m |
| Main Level | Eating Area | 2.95 m | 4.88 m | 2.95 m x 4.88 m |
https://www.realtor.ca/real-estate/28049678/1807-emberton-way-innisfil-alcona-alcona
Contact Us
Contact us for more information
Vladimir Kovalevsky
Broker
www.realisteam.com/
4711 Yonge St 10th Flr, 106430
Toronto, Ontario M2N 6K8
(866) 530-7737
Kirril Kossoi
Salesperson
www.realisteam.com/
4711 Yonge St 10th Flr, 106430
Toronto, Ontario M2N 6K8
(866) 530-7737





























