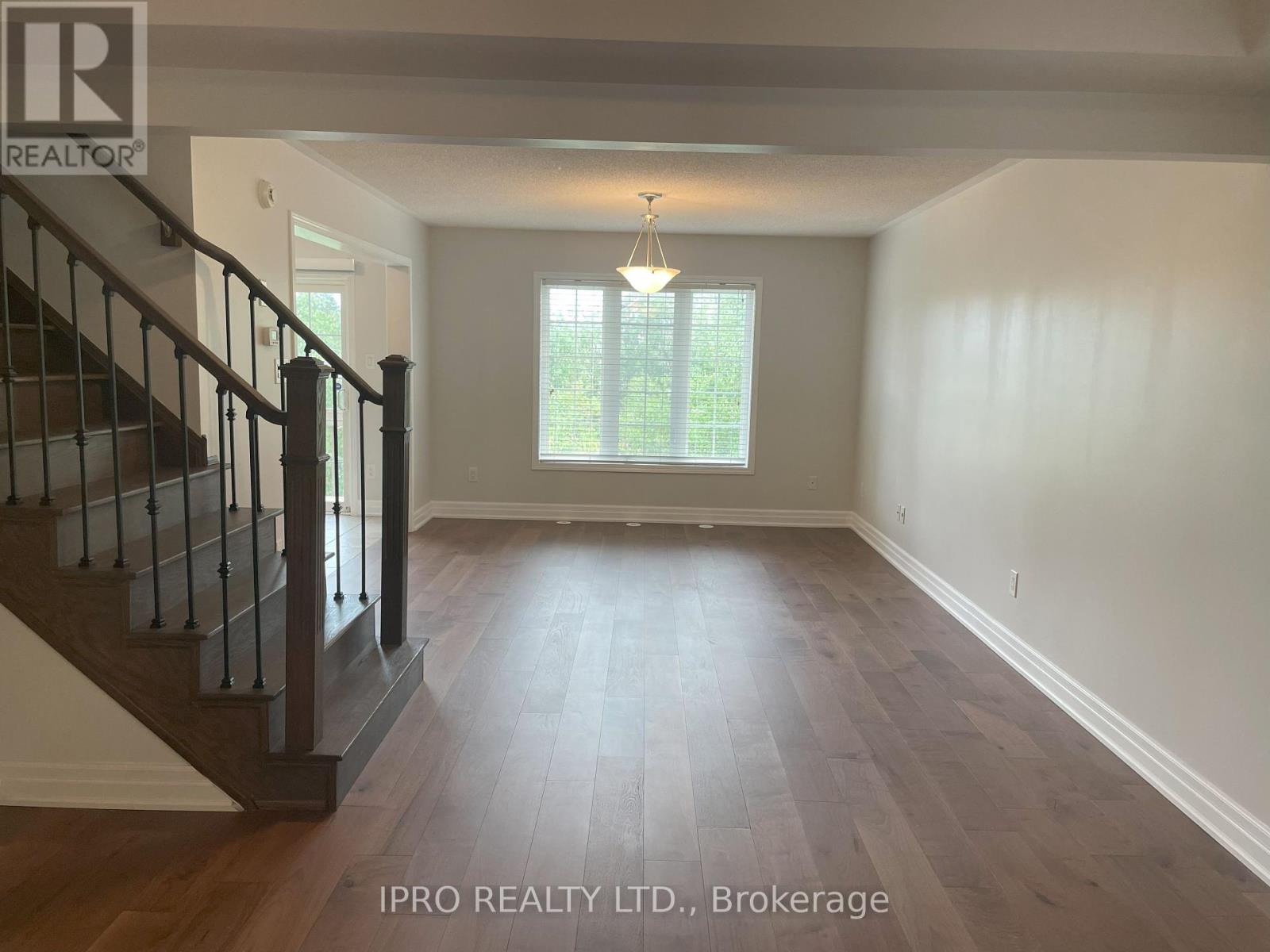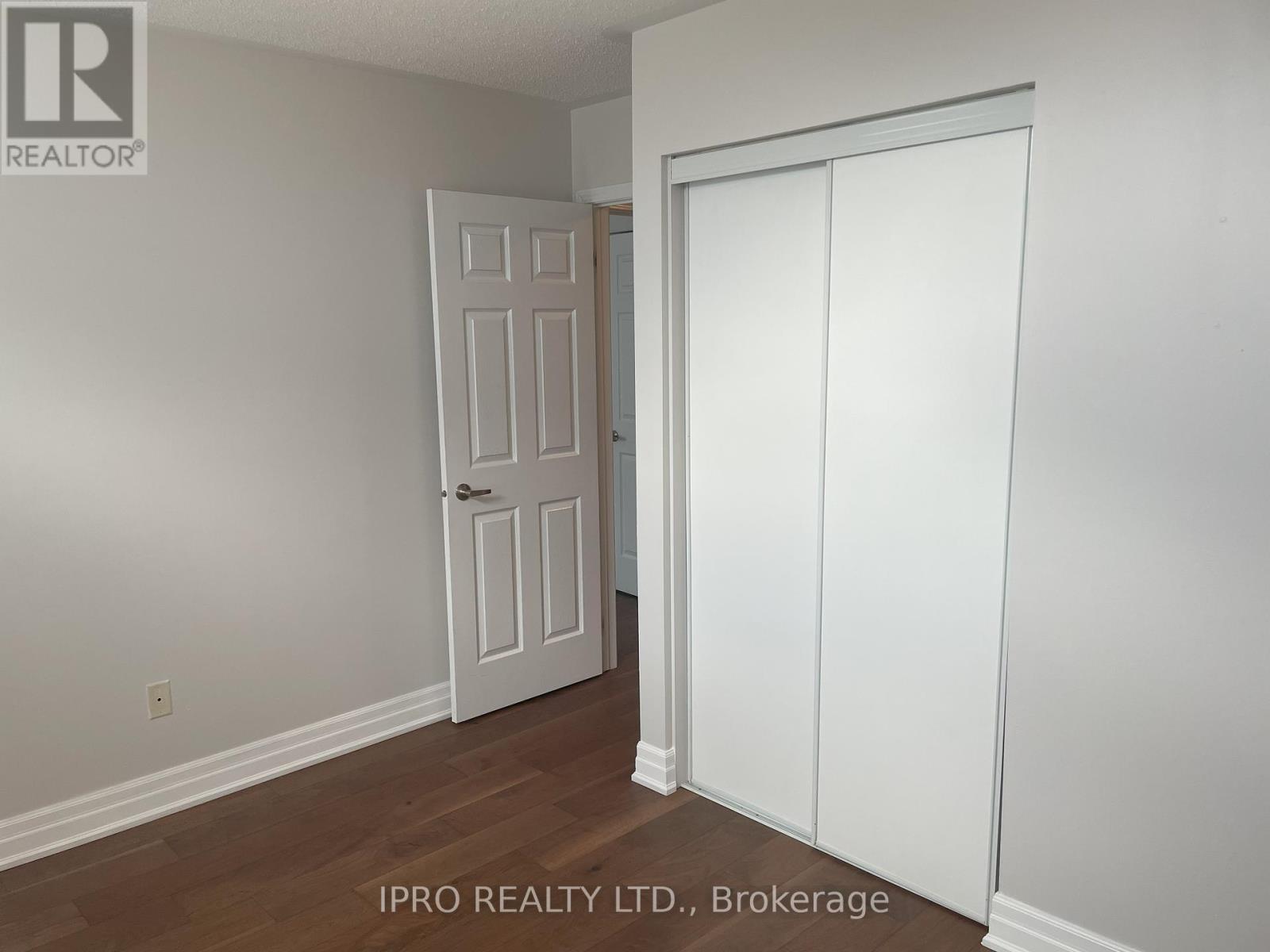94 Van Fleet Terrace Milton, Ontario L9T 0Y4
3 Bedroom
3 Bathroom
1,500 - 2,000 ft2
Central Air Conditioning
Forced Air
$3,200 Monthly
Gorgeous Semi-Detached Escarpment Home Backing Onto Ravine, With Lookout Basement. Hardwood Floors Throughout, Hardwood Stairs, Very Well maintained Home. Spacious Open Concept Layout With 3 Bedroom & 3 Bathrooms. Walk-Out To Porch & Fully Fenced Yard From Kitchen, & Garage Door Entry To House. Location Is The Key To This Beauty, Walking Distance To Schools, Parks, Transit, Grocery Store, Pharmacy, Bank, & Hospital. (id:58043)
Property Details
| MLS® Number | W12030814 |
| Property Type | Single Family |
| Community Name | 1033 - HA Harrison |
| Amenities Near By | Park, Public Transit |
| Features | Carpet Free, Sump Pump |
| Parking Space Total | 2 |
| Structure | Deck |
Building
| Bathroom Total | 3 |
| Bedrooms Above Ground | 3 |
| Bedrooms Total | 3 |
| Appliances | Water Heater, Dishwasher, Dryer, Stove, Washer, Refrigerator |
| Basement Development | Unfinished |
| Basement Type | Full (unfinished) |
| Construction Style Attachment | Semi-detached |
| Cooling Type | Central Air Conditioning |
| Exterior Finish | Brick, Vinyl Siding |
| Flooring Type | Hardwood, Ceramic |
| Foundation Type | Concrete |
| Half Bath Total | 1 |
| Heating Fuel | Natural Gas |
| Heating Type | Forced Air |
| Stories Total | 2 |
| Size Interior | 1,500 - 2,000 Ft2 |
| Type | House |
| Utility Water | Municipal Water |
Parking
| Garage |
Land
| Acreage | No |
| Land Amenities | Park, Public Transit |
| Sewer | Sanitary Sewer |
| Size Depth | 24.58 M |
| Size Frontage | 8.7 M |
| Size Irregular | 8.7 X 24.6 M |
| Size Total Text | 8.7 X 24.6 M |
Rooms
| Level | Type | Length | Width | Dimensions |
|---|---|---|---|---|
| Second Level | Primary Bedroom | 4.37 m | 3.12 m | 4.37 m x 3.12 m |
| Second Level | Bedroom 2 | 3.86 m | 3.08 m | 3.86 m x 3.08 m |
| Second Level | Bedroom 3 | 3.43 m | 3.1 m | 3.43 m x 3.1 m |
| Main Level | Living Room | 4.04 m | 3.66 m | 4.04 m x 3.66 m |
| Main Level | Dining Room | 3.86 m | 3.6 m | 3.86 m x 3.6 m |
| Main Level | Kitchen | 3.96 m | 3.25 m | 3.96 m x 3.25 m |
Utilities
| Cable | Available |
| Sewer | Installed |
Contact Us
Contact us for more information
Garrett Metzler
Salesperson
www.metzlerandassociates.ca/
www.facebook.com/GarrettMetzlerRealEstate
twitter.com/GarrettMetzler
www.linkedin.com/pub/garrett-metzler/36/672/619
Ipro Realty Ltd.
55 Ontario St Unit A5a Ste B
Milton, Ontario L9T 2M3
55 Ontario St Unit A5a Ste B
Milton, Ontario L9T 2M3
(905) 693-9575
(905) 636-7530






















