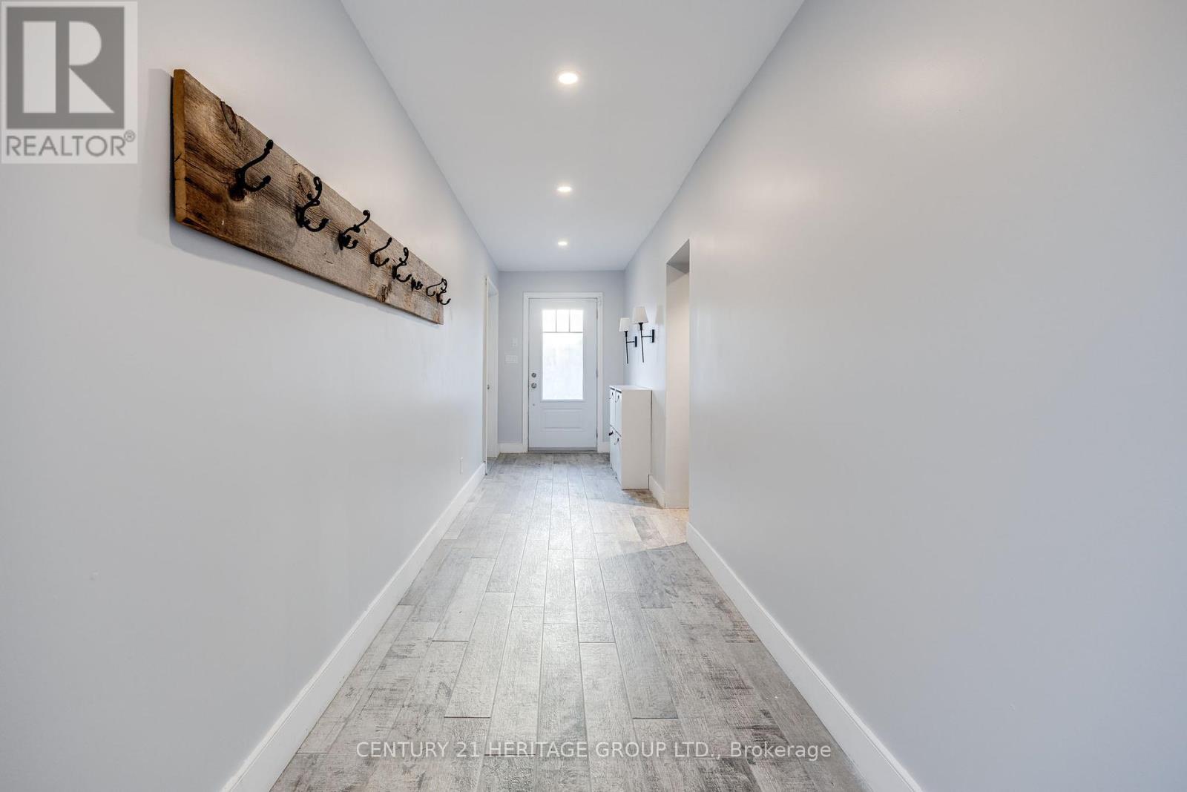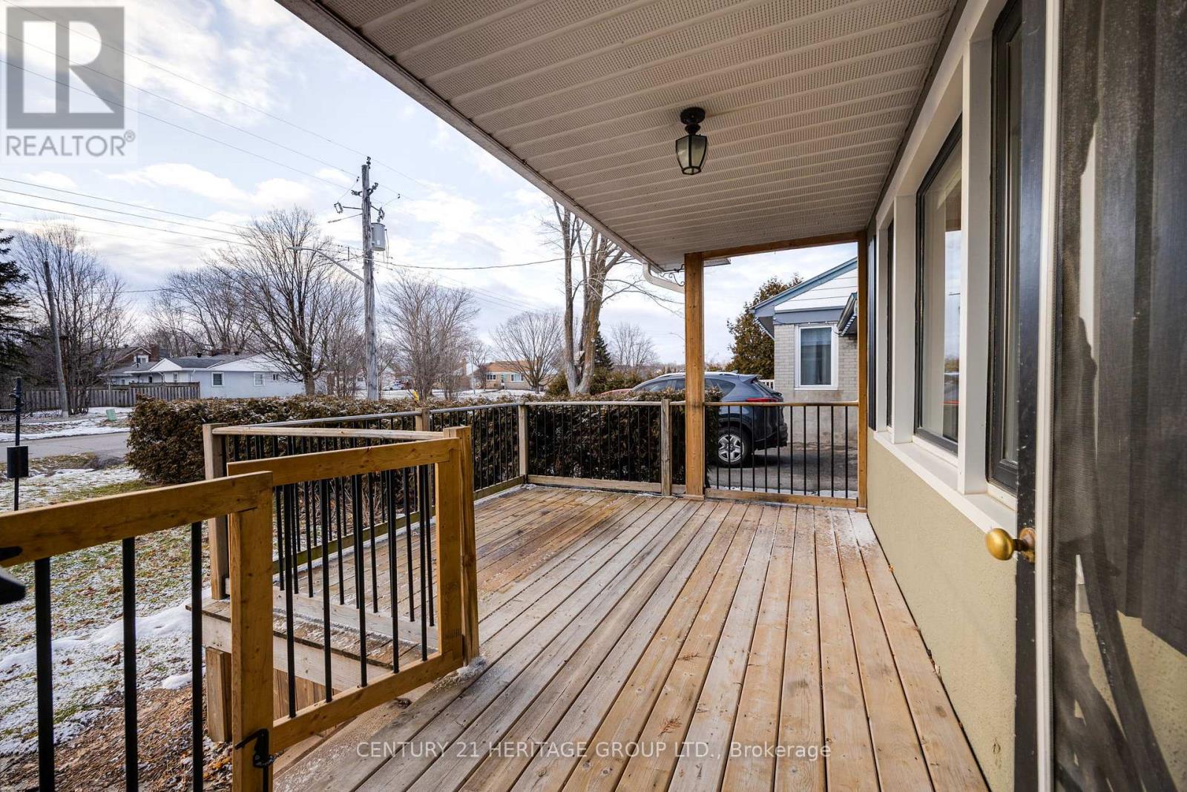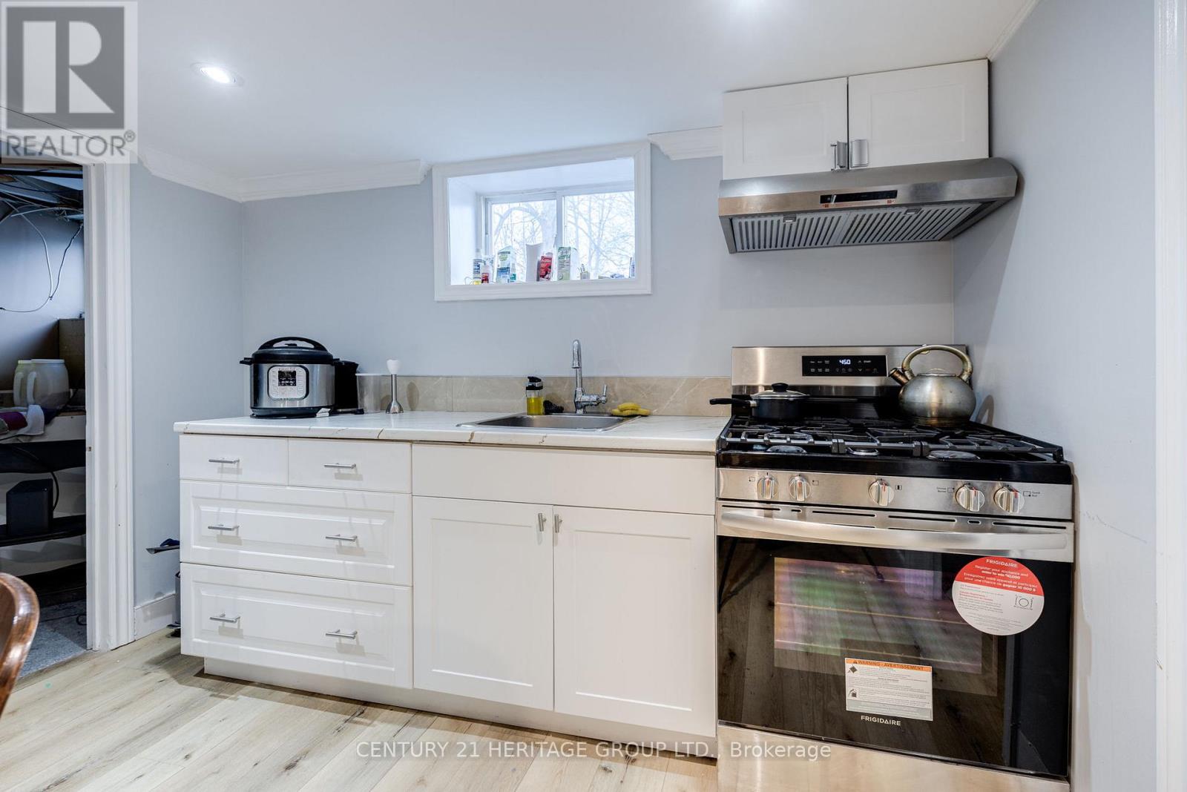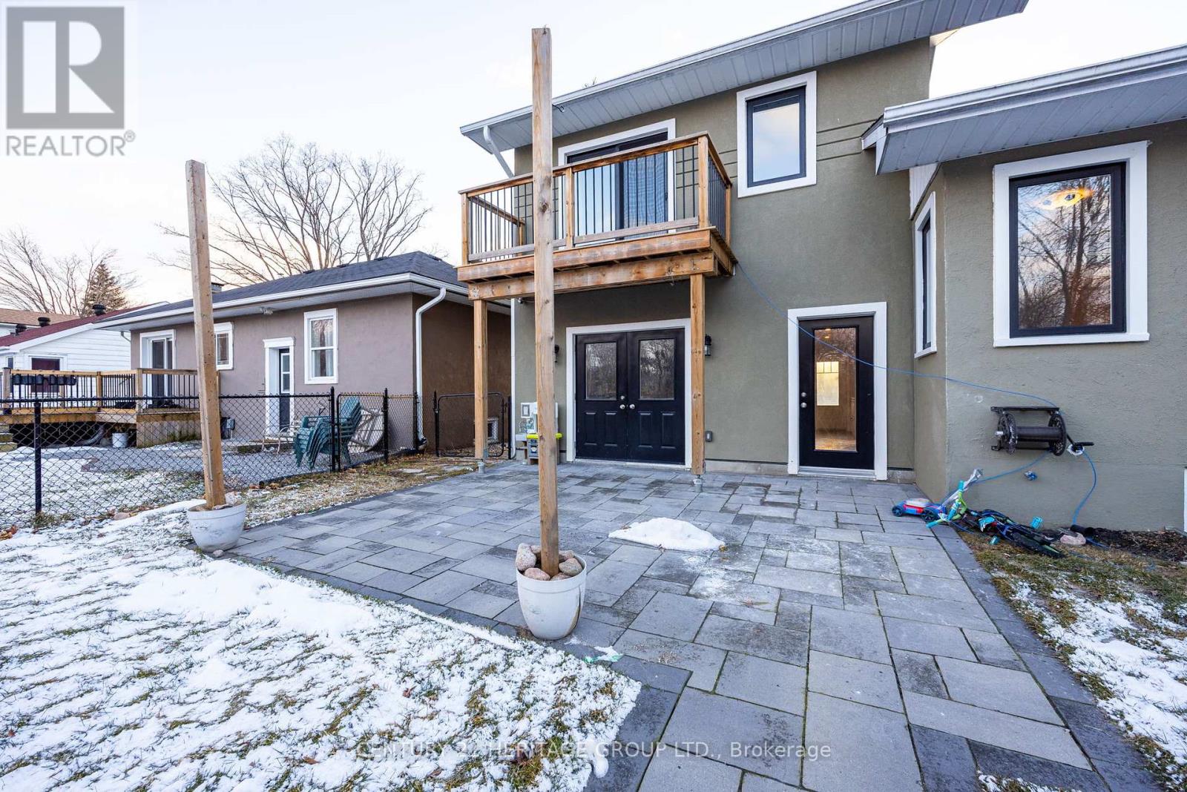388 Bayview Parkway Orillia, Ontario L3V 3Y2
$2,800 Monthly
Main/2nd Level Only, Basement Rented * No Pets Thanks * Cozy Home With A Mature Treed Private Backyard With Clear Views Of The Park! * 6 Car Driveway Parking And Deep Spacious Garage (Fit 2Small Cars) * Original Footprint Opens To A Stunning 2nd Floor Addition - Built New In 2018 * Inviting Indoor Breezeway With A Walkthrough To The Backyard * Modern Kitchen With Quartz Counters, A Custom Backsplash And W/O To The Front Deck * Formal Living With A Wood Burning Fireplace * 3 Spacious Bedrooms On Main And Primary Bedroom On 2nd With A Huge Spa-Like Bath, Walk-In Closet And W/O To Deck Overlooks The Private Backyard * (id:58043)
Property Details
| MLS® Number | S12034300 |
| Property Type | Single Family |
| Community Name | Orillia |
| Amenities Near By | Park, Public Transit, Schools |
| Parking Space Total | 7 |
| View Type | View |
Building
| Bathroom Total | 2 |
| Bedrooms Above Ground | 4 |
| Bedrooms Total | 4 |
| Appliances | Dishwasher, Dryer, Stove, Washer, Refrigerator |
| Architectural Style | Bungalow |
| Construction Style Attachment | Detached |
| Cooling Type | Central Air Conditioning |
| Exterior Finish | Stucco |
| Fireplace Present | Yes |
| Flooring Type | Hardwood, Porcelain Tile |
| Foundation Type | Concrete |
| Heating Fuel | Natural Gas |
| Heating Type | Forced Air |
| Stories Total | 1 |
| Type | House |
| Utility Water | Municipal Water |
Parking
| Attached Garage | |
| Garage |
Land
| Acreage | No |
| Fence Type | Fenced Yard |
| Land Amenities | Park, Public Transit, Schools |
| Sewer | Sanitary Sewer |
| Size Depth | 133 Ft |
| Size Frontage | 60 Ft |
| Size Irregular | 60 X 133 Ft |
| Size Total Text | 60 X 133 Ft |
Rooms
| Level | Type | Length | Width | Dimensions |
|---|---|---|---|---|
| Second Level | Primary Bedroom | 8.08 m | 3.33 m | 8.08 m x 3.33 m |
| Main Level | Living Room | 4.67 m | 4.11 m | 4.67 m x 4.11 m |
| Main Level | Dining Room | 2.69 m | 2.24 m | 2.69 m x 2.24 m |
| Main Level | Kitchen | 2.92 m | 4.95 m | 2.92 m x 4.95 m |
| Main Level | Bedroom | 3.15 m | 4.06 m | 3.15 m x 4.06 m |
| Main Level | Bedroom | 3.1 m | 3.05 m | 3.1 m x 3.05 m |
| Main Level | Bedroom | 3.05 m | 3 m | 3.05 m x 3 m |
https://www.realtor.ca/real-estate/28057673/388-bayview-parkway-orillia-orillia
Contact Us
Contact us for more information

Bryan Kim
Salesperson
www.bryankim.ca/
17035 Yonge St. Suite 100
Newmarket, Ontario L3Y 5Y1
(905) 895-1822
(905) 895-1990
www.homesbyheritage.ca/





































