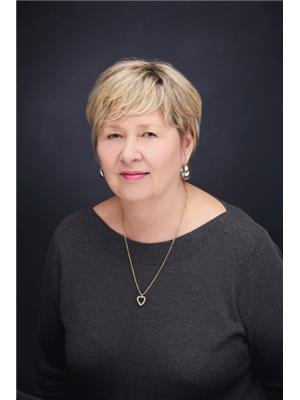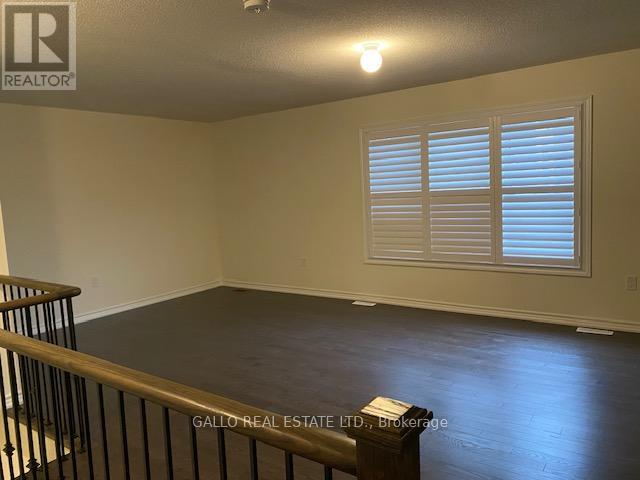158 Hawkins Street Georgina, Ontario L0E 1R0
$3,100 Monthly
Here is your opportunity to rent a beautiful Bungaloft , Spacious floor plan with open concept ! Large foyer -Spacious eat-in kitchen-main floor laundry with access to the garage ! Family room with cathedral ceilings-gas fireplace-hardwood floors-Main floor master bedroom/Ensuite-2nd bedroom & 4 piece bathroom-2nd floor loft overlooks family room-3rd bedroom and bathroom-hardwood floors-California shutters-No neighbours behind ! Close to all amenities ! (id:58043)
Property Details
| MLS® Number | N12040694 |
| Property Type | Single Family |
| Community Name | Sutton & Jackson's Point |
| Features | Carpet Free |
| Parking Space Total | 4 |
Building
| Bathroom Total | 3 |
| Bedrooms Above Ground | 3 |
| Bedrooms Total | 3 |
| Appliances | Dishwasher, Dryer, Stove, Washer, Refrigerator |
| Basement Development | Unfinished |
| Basement Type | N/a (unfinished) |
| Construction Style Attachment | Detached |
| Cooling Type | Central Air Conditioning |
| Exterior Finish | Brick |
| Fireplace Present | Yes |
| Flooring Type | Hardwood |
| Foundation Type | Concrete |
| Heating Fuel | Natural Gas |
| Heating Type | Forced Air |
| Stories Total | 2 |
| Type | House |
| Utility Water | Municipal Water |
Parking
| Attached Garage |
Land
| Acreage | No |
| Sewer | Sanitary Sewer |
Rooms
| Level | Type | Length | Width | Dimensions |
|---|---|---|---|---|
| Second Level | Loft | 3.35 m | 7.84 m | 3.35 m x 7.84 m |
| Second Level | Bedroom | 4.87 m | 3.59 m | 4.87 m x 3.59 m |
| Main Level | Living Room | 3.54 m | 5.79 m | 3.54 m x 5.79 m |
| Main Level | Dining Room | 3.54 m | 5.79 m | 3.54 m x 5.79 m |
| Main Level | Kitchen | 4.21 m | 4.27 m | 4.21 m x 4.27 m |
| Main Level | Eating Area | 3.35 m | 3.38 m | 3.35 m x 3.38 m |
| Main Level | Family Room | 4.57 m | 5.48 m | 4.57 m x 5.48 m |
| Main Level | Primary Bedroom | 4.57 m | 4.27 m | 4.57 m x 4.27 m |
| Main Level | Bedroom | 3.59 m | 3.35 m | 3.59 m x 3.35 m |
| Main Level | Laundry Room | Measurements not available |
Contact Us
Contact us for more information

Kim E. Reesor
Salesperson
5226 Stouffville Rd,r.r.4
Stouffville, Ontario L4A 3S8
(905) 640-1200
(905) 640-8831

Jennifer Reesor
Salesperson
5226 Stouffville Rd,r.r.4
Stouffville, Ontario L4A 3S8
(905) 640-1200
(905) 640-8831






















