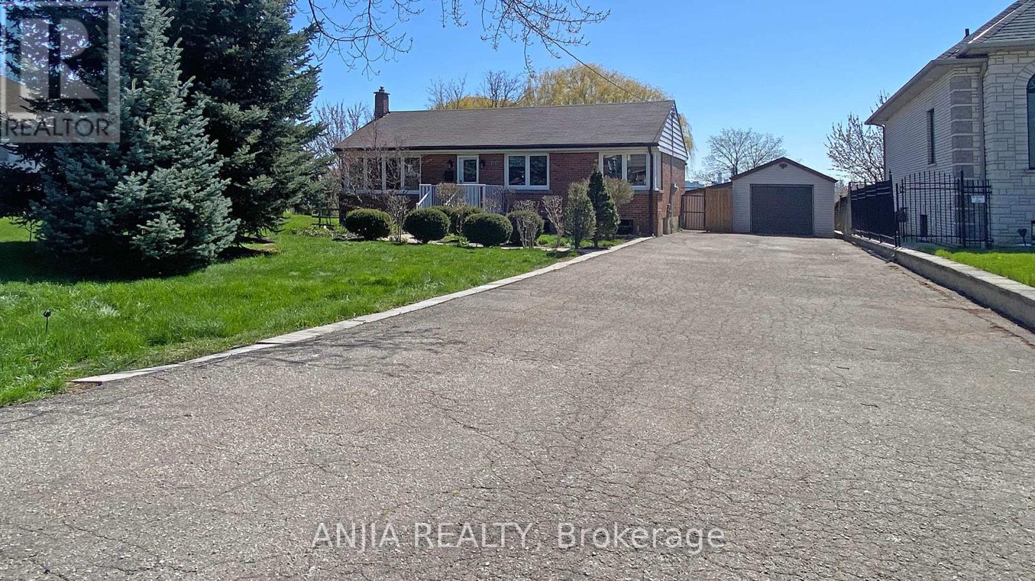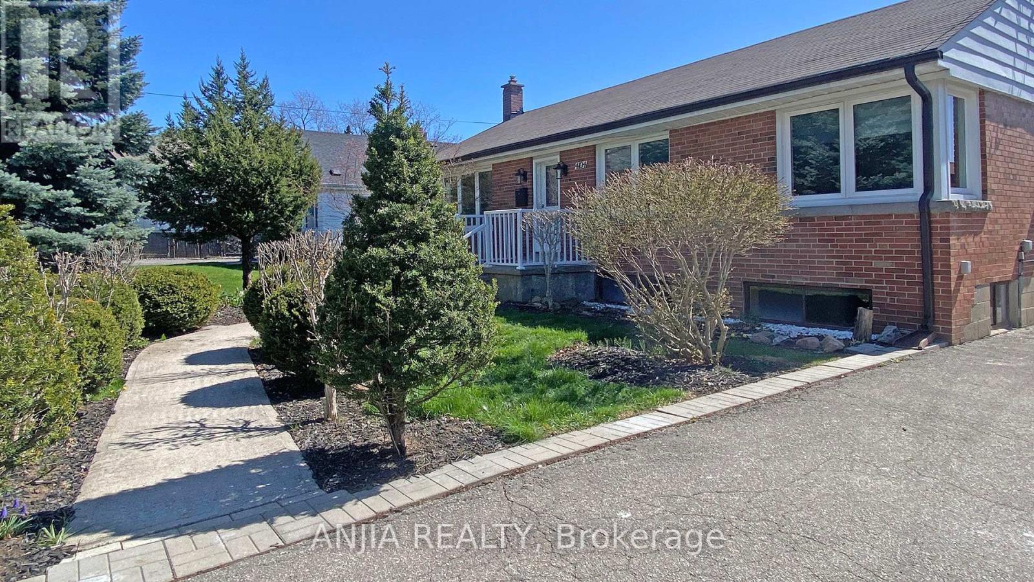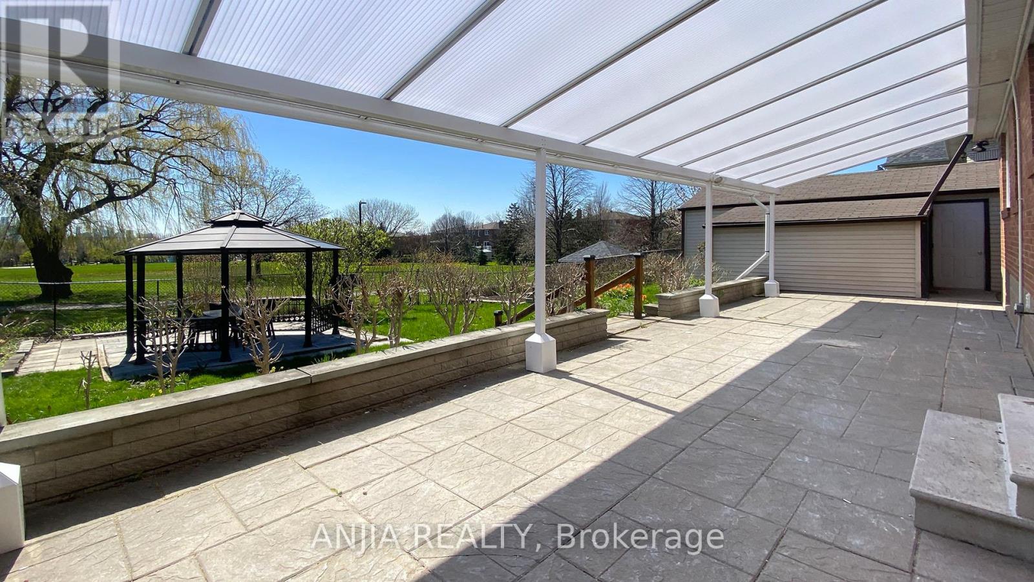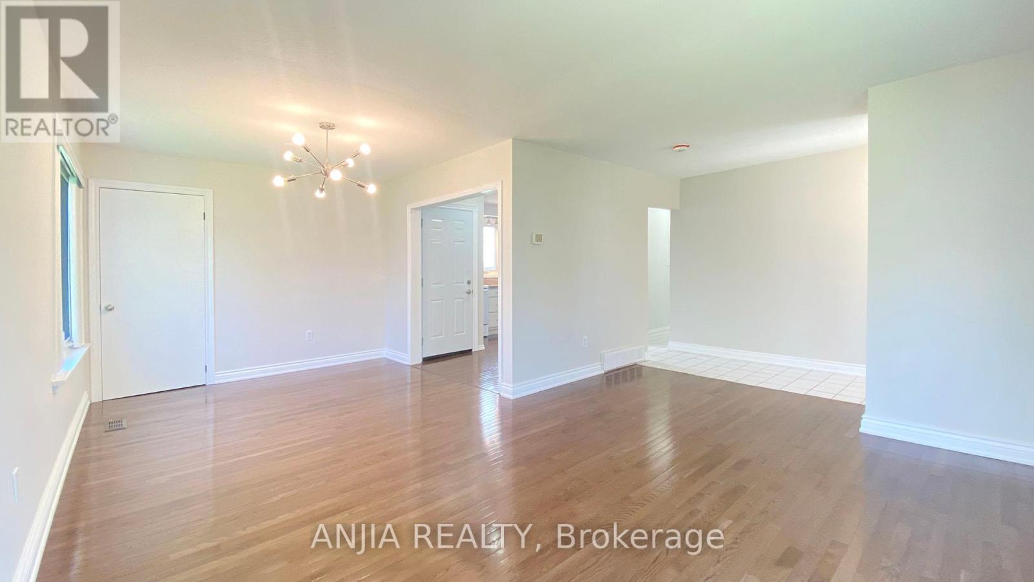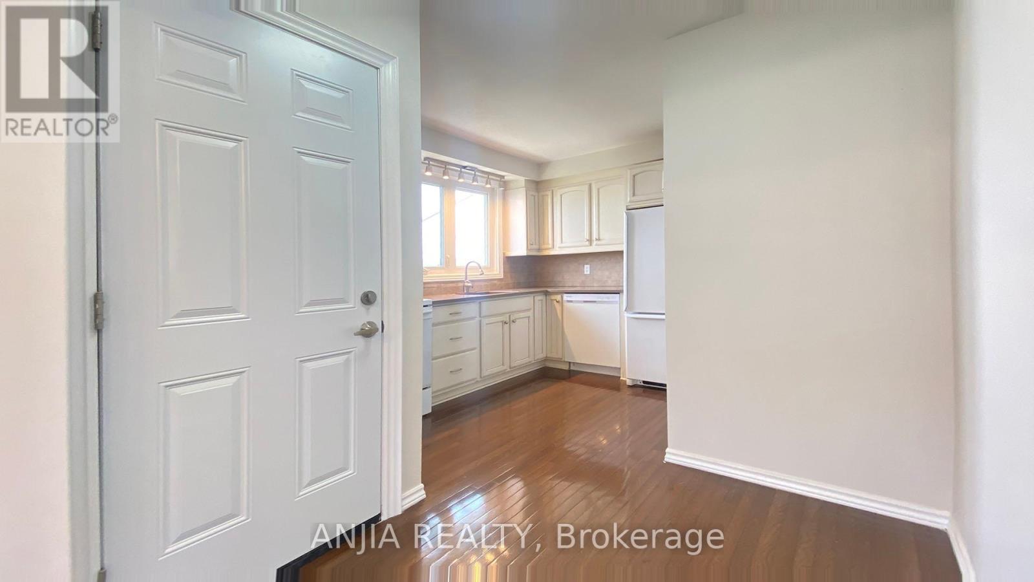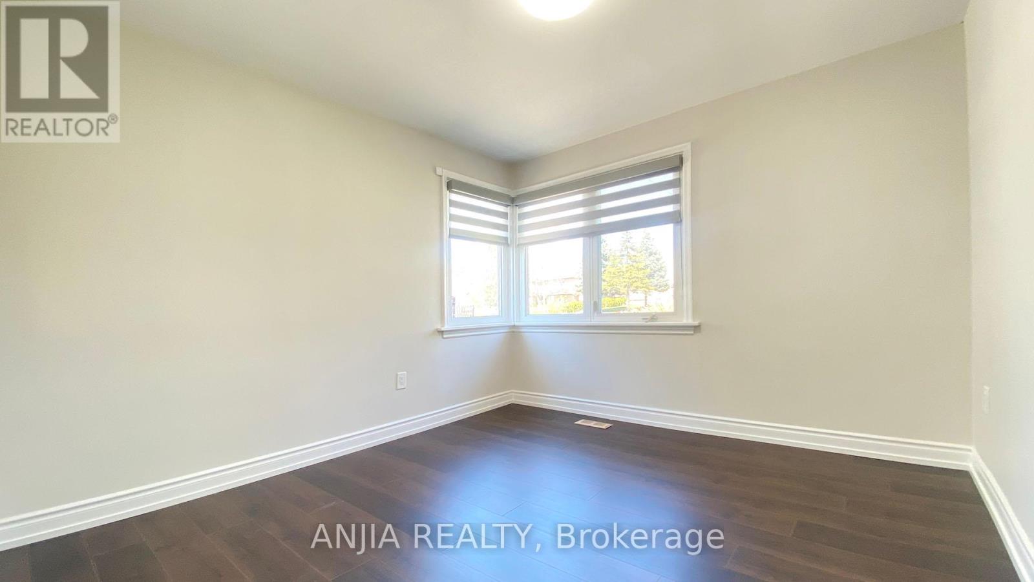4104 Hickory Drive Mississauga, Ontario L4W 1K9
$3,100 Monthly
Upper Level only. Bright and Spacious 3B+1W Bungalow. Backing Onto a Park! All Areas Freshly Painted. Updated Modern Kitchen and Washroom. Additional Cabinets for Kitchen to be Installed. Brand New: Floor for Master Bedroom, Washer/Dryer for Upper Level Only, Zebra Blinds for All Bedrooms. Beautiful Backyard with a Covered Patio and A Gazebo(to Be Shared with Tenants, if Any, in Lower Level Which isa Separate Entrance Unit). One Garageand Two Outdoor Parking Spaces(Half Side of Driveway). Super Convenient Locationat Dixie & Burnhamthorpe: Steps to Bus Stops, Parks, Schools, Library, Community Center. Close to Go Station and all Major Highways. Tenants To Pay 60% Of Total Utilities (Hydro, Gas, Water), Cut Grass and Snow Removal (Landlord to Provide Mower/Snow Blower and Pay Tenants $100/M). (id:58043)
Property Details
| MLS® Number | W12044250 |
| Property Type | Single Family |
| Neigbourhood | Rathwood |
| Community Name | Rathwood |
| AmenitiesNearBy | Schools, Public Transit, Park |
| ParkingSpaceTotal | 4 |
Building
| BathroomTotal | 1 |
| BedroomsAboveGround | 3 |
| BedroomsTotal | 3 |
| ArchitecturalStyle | Bungalow |
| ConstructionStyleAttachment | Detached |
| CoolingType | Central Air Conditioning |
| ExteriorFinish | Brick |
| FlooringType | Hardwood |
| FoundationType | Unknown |
| HeatingFuel | Natural Gas |
| HeatingType | Forced Air |
| StoriesTotal | 1 |
| Type | House |
| UtilityWater | Municipal Water |
Parking
| Detached Garage | |
| Garage |
Land
| Acreage | No |
| LandAmenities | Schools, Public Transit, Park |
| Sewer | Sanitary Sewer |
| SizeDepth | 150 Ft |
| SizeFrontage | 67 Ft ,9 In |
| SizeIrregular | 67.75 X 150 Ft |
| SizeTotalText | 67.75 X 150 Ft |
Rooms
| Level | Type | Length | Width | Dimensions |
|---|---|---|---|---|
| Main Level | Living Room | 4.9 m | 3.38 m | 4.9 m x 3.38 m |
| Main Level | Bedroom | 3.35 m | 3.25 m | 3.35 m x 3.25 m |
| Main Level | Kitchen | 2.92 m | 2.35 m | 2.92 m x 2.35 m |
| Main Level | Bedroom 2 | 3.33 m | 2.59 m | 3.33 m x 2.59 m |
| Main Level | Bedroom 3 | 3.2 m | 2.64 m | 3.2 m x 2.64 m |
| Main Level | Bedroom 2 | 3.2 m | 2.64 m | 3.2 m x 2.64 m |
| Main Level | Dining Room | 2.95 m | 2.95 m | 2.95 m x 2.95 m |
Utilities
| Sewer | Installed |
https://www.realtor.ca/real-estate/28080333/4104-hickory-drive-mississauga-rathwood-rathwood
Interested?
Contact us for more information
Robert Wang
Salesperson
3601 Hwy 7 #308
Markham, Ontario L3R 0M3


