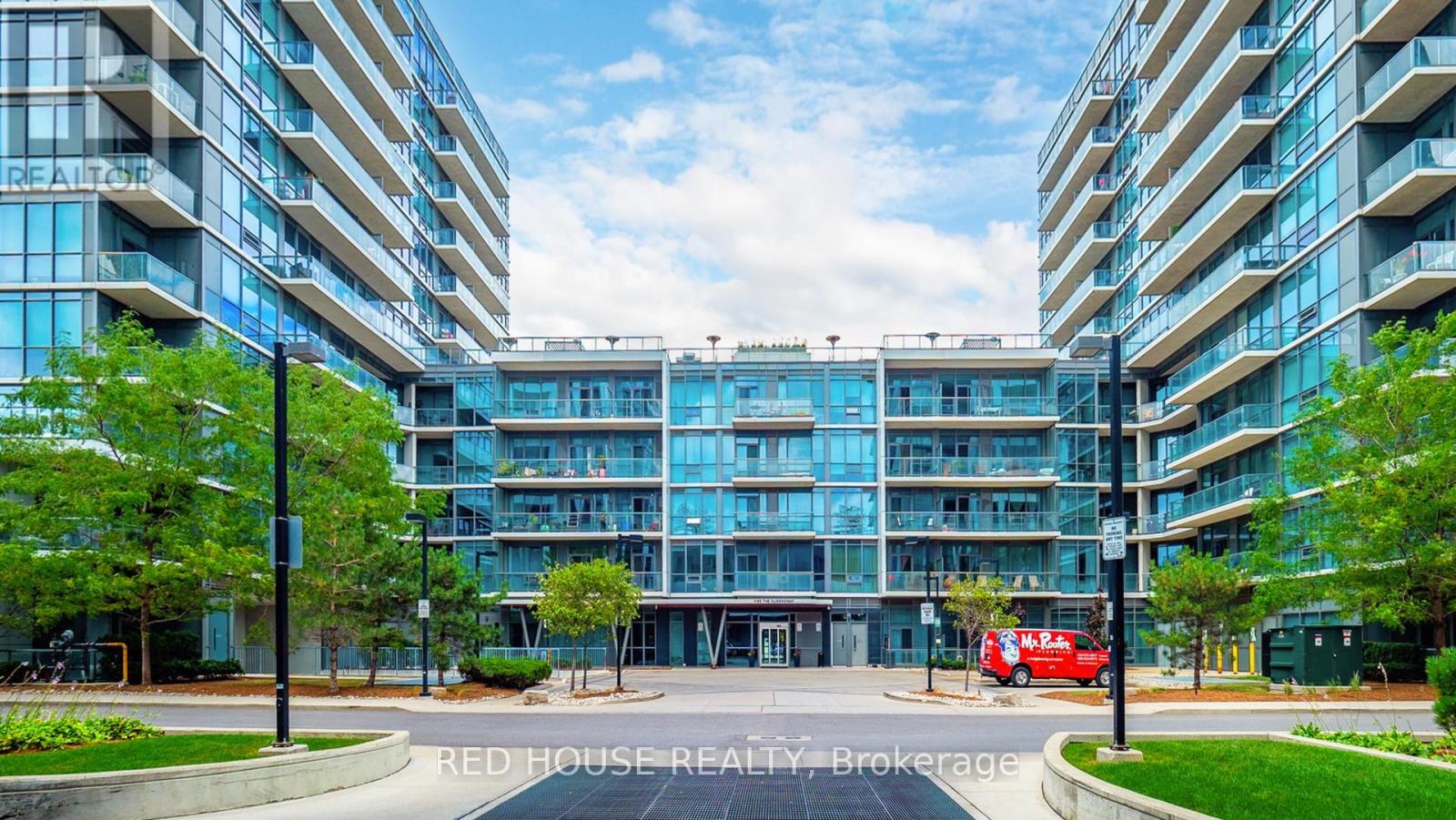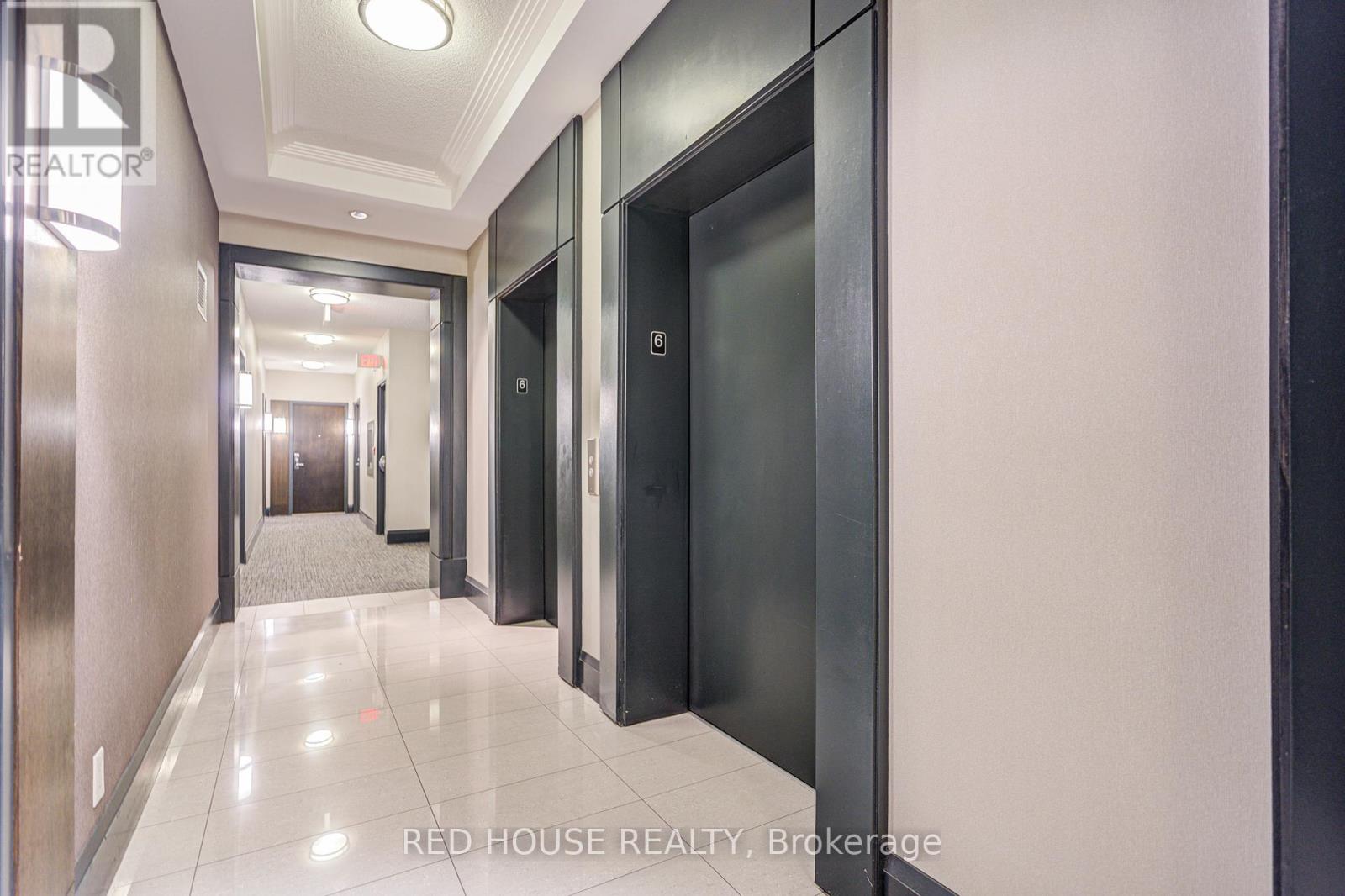601 - 1185 The Queensway Toronto, Ontario M8Z 0C6
$2,300 Monthly
Welcome to 1185 The Queensway, Unit 601 a bright and spacious 1-bedroom suite in a quiet, mature building. This well-designed unit offers a super functional layout, perfect for comfortable living. Enjoy the best of city convenience with TTC bus routes right outside your door, providing easy connections to Kipling and Islington subway stations. Commuters will appreciate quick access to the QEW, and Highway 427, making travel to downtown Toronto, Pearson Airport, and beyond a breeze. This prime location puts you steps from fantastic dining, shopping, and entertainment, including Sherway Gardens, Queensway Cinemas, grocery stores, and a variety of restaurants. Essential amenities and everyday conveniences are all within reach. The building offers hotel-like amenities, including a gym, party room, sauna, indoor pool, jacuzzi, 24-hour concierge service, and visitor parking, ensuring a comfortable and convenient lifestyle. (id:58043)
Property Details
| MLS® Number | W12044295 |
| Property Type | Single Family |
| Neigbourhood | High Park-Swansea |
| Community Name | Islington-City Centre West |
| AmenitiesNearBy | Park, Public Transit |
| CommunityFeatures | Pet Restrictions, Community Centre |
| Features | Balcony |
| ParkingSpaceTotal | 1 |
Building
| BathroomTotal | 1 |
| BedroomsAboveGround | 1 |
| BedroomsTotal | 1 |
| Amenities | Security/concierge, Exercise Centre, Visitor Parking, Storage - Locker |
| Appliances | Dishwasher, Dryer, Microwave, Hood Fan, Stove, Washer, Window Coverings, Refrigerator |
| CoolingType | Central Air Conditioning |
| ExteriorFinish | Brick, Concrete |
| HeatingFuel | Natural Gas |
| HeatingType | Forced Air |
| SizeInterior | 599.9954 - 698.9943 Sqft |
| Type | Apartment |
Parking
| Underground | |
| Garage |
Land
| Acreage | No |
| LandAmenities | Park, Public Transit |
Rooms
| Level | Type | Length | Width | Dimensions |
|---|---|---|---|---|
| Main Level | Living Room | 4.5 m | 3.2 m | 4.5 m x 3.2 m |
| Main Level | Dining Room | 4.5 m | 3.2 m | 4.5 m x 3.2 m |
| Main Level | Kitchen | 3.2 m | 2.63 m | 3.2 m x 2.63 m |
| Main Level | Primary Bedroom | 3.2 m | 3.2 m | 3.2 m x 3.2 m |
Interested?
Contact us for more information
Mike Czerniecki
Salesperson
112 Avenue Rd Upper Level
Toronto, Ontario M5R 2H4








































