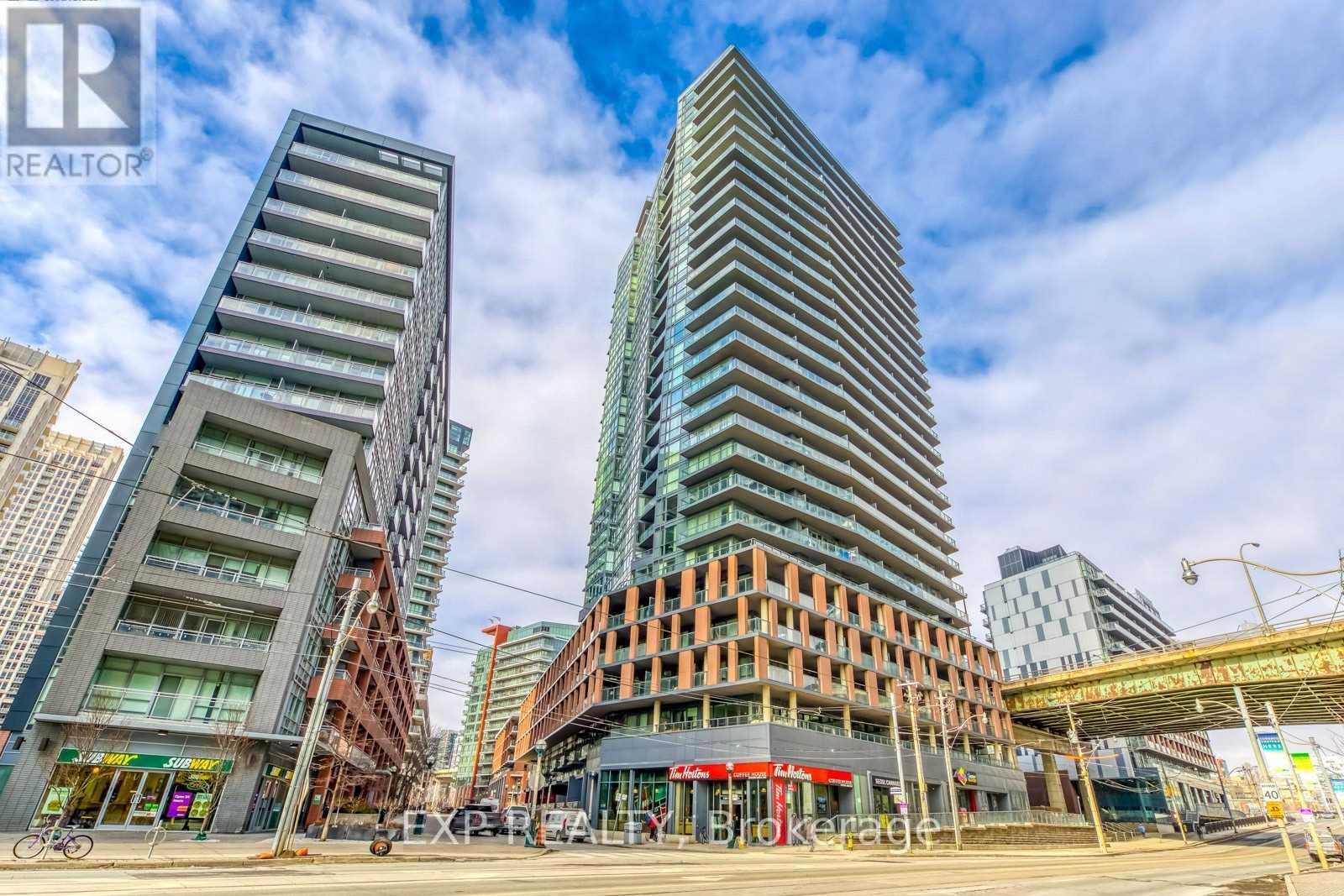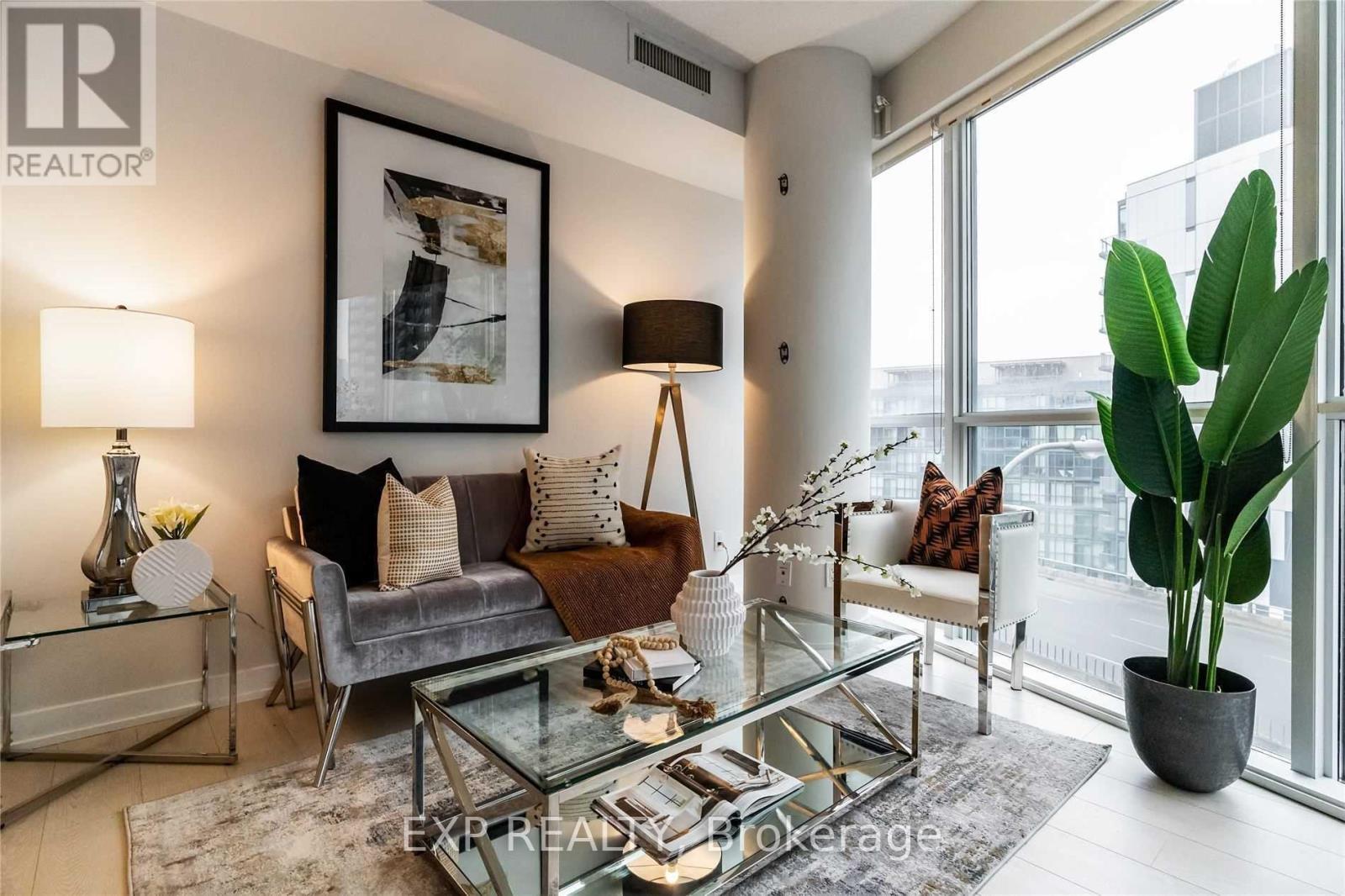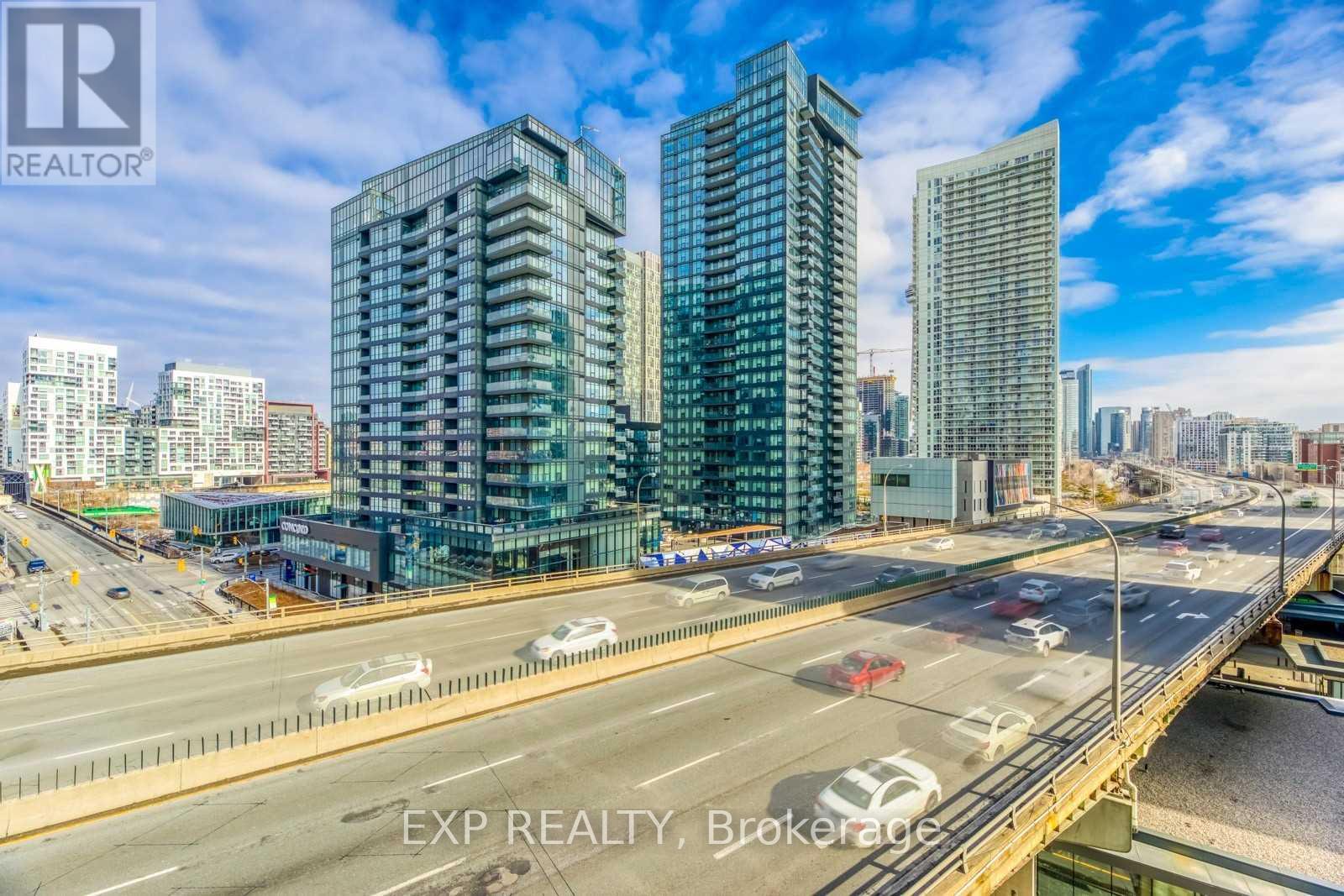906 - 20 Bruyeres Mews Toronto, Ontario M5V 0G8
$2,250 Monthly
Live in the Heart of Downtown with Stunning Views & Top Amenities! This bright and spacious 1-bedroom, 1 bathroom condo offers 500+ sq. ft. of functional living space, with floor-to-ceiling windows bringing in tons of natural light. The 9-ft ceilings make it feel even more open, and the bedroom has a walkout balcony, a perfect spot to relax and take in the view. The kitchen comes with full-size stainless steel appliances (fridge, stove,microwave/rangehood & dishwasher), plus an ensuite washer & dryer for added convenience. Plenty of storage throughout. Enjoy top-notch building amenities, including a 24-hour concierge, gym, sauna, rooftop deck& garden, party room, theatre, games room, bike storage, and visitor parking. You're in a prime downtown location steps from TTC, Loblaws, Shoppers Drug Mart, restaurants, bars, parks, and the waterfront. Just minutes to Liberty Village, King West, the Financial District, Rogers Centre, and the Gardiner Expressway. 1 parking spot & 1 locker included. ELECTRIC CHARGING IN BUILDING FOR ELECTRIC CARS! Move in and enjoy the best of city living! (id:58043)
Property Details
| MLS® Number | C12046195 |
| Property Type | Single Family |
| Community Name | Niagara |
| AmenitiesNearBy | Hospital, Park, Public Transit, Schools |
| CommunityFeatures | Pet Restrictions, Community Centre |
| Features | Wheelchair Access, Balcony, Carpet Free, In Suite Laundry |
| ParkingSpaceTotal | 1 |
Building
| BathroomTotal | 1 |
| BedroomsAboveGround | 1 |
| BedroomsTotal | 1 |
| Amenities | Security/concierge, Recreation Centre, Exercise Centre, Party Room, Visitor Parking, Storage - Locker |
| Appliances | Dishwasher, Dryer, Microwave, Hood Fan, Stove, Washer, Refrigerator |
| CoolingType | Central Air Conditioning |
| ExteriorFinish | Brick, Concrete |
| FireProtection | Security Guard |
| FlooringType | Laminate |
| HeatingFuel | Natural Gas |
| HeatingType | Forced Air |
| SizeInterior | 499.9955 - 598.9955 Sqft |
| Type | Apartment |
Parking
| Underground | |
| Garage |
Land
| Acreage | No |
| LandAmenities | Hospital, Park, Public Transit, Schools |
Rooms
| Level | Type | Length | Width | Dimensions |
|---|---|---|---|---|
| Main Level | Kitchen | 3.38 m | 2.77 m | 3.38 m x 2.77 m |
| Main Level | Living Room | Measurements not available | ||
| Main Level | Bedroom | Measurements not available |
https://www.realtor.ca/real-estate/28084379/906-20-bruyeres-mews-toronto-niagara-niagara
Interested?
Contact us for more information
Feras Riyal
Broker
4711 Yonge St Unit C 10/fl
Toronto, Ontario M2N 6K8











































