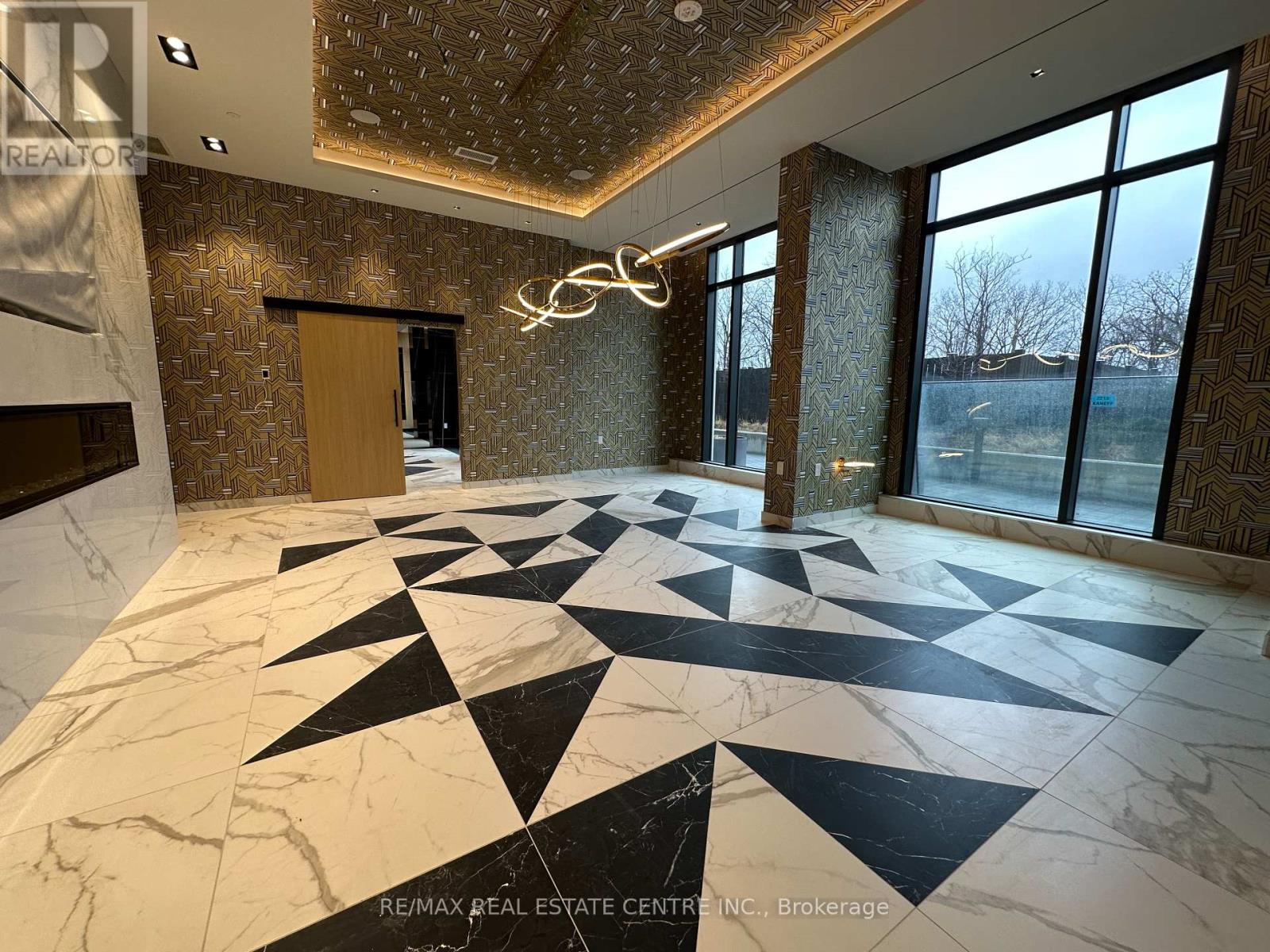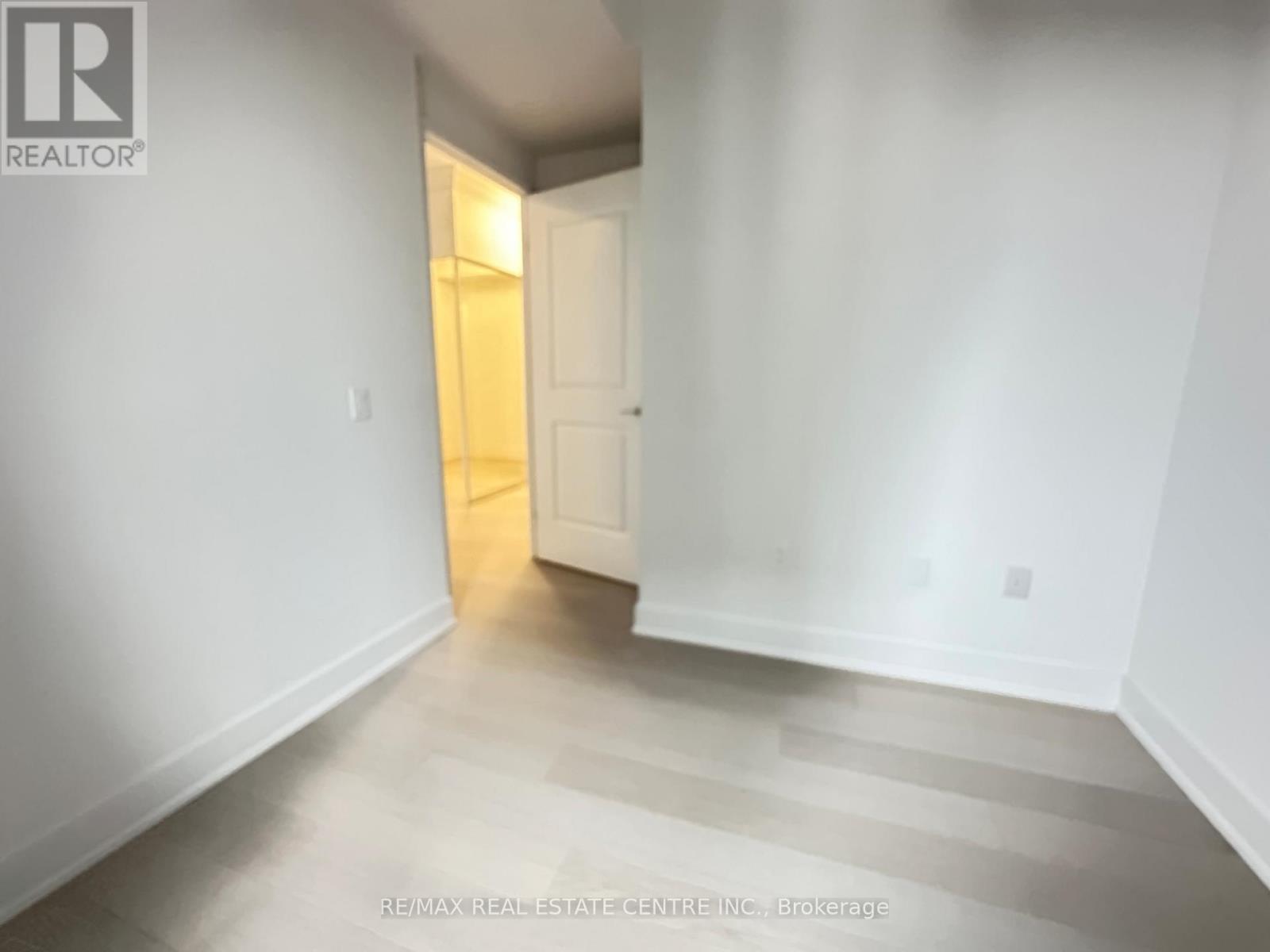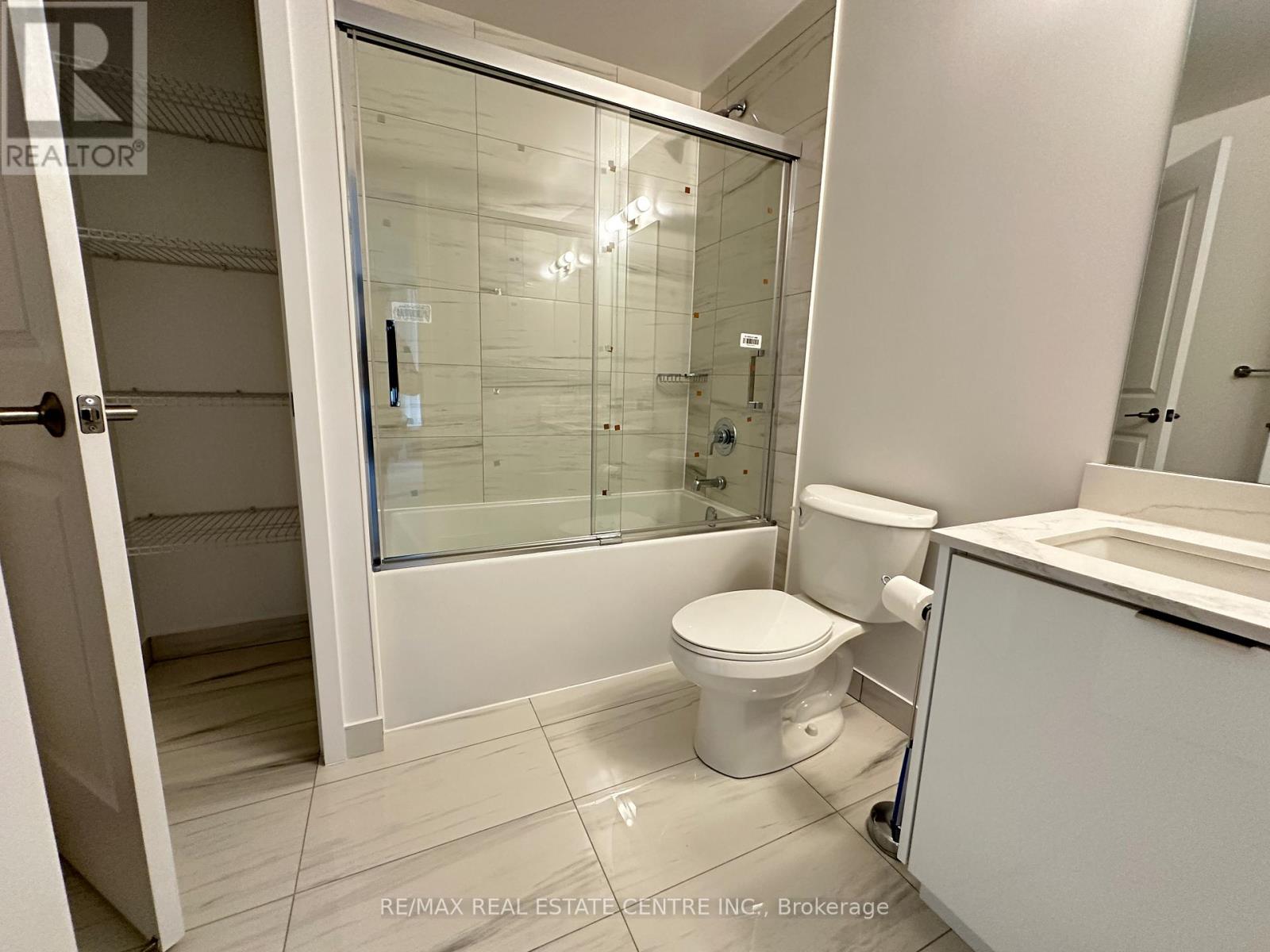1309w - 202 Burnhamthorpe Road E Mississauga, Ontario L5A 0B2
$2,850 Monthly
This brand-new, 2-bedroom + den, 2 full-bath suite spans 898 sq. ft., offering a bright and sun-filled space with beautiful southeast exposure and a balcony overlooking a serene ravine.The primary bedroom with a 4-piece ensuite with Glass Shower Doors, Engineered Hardwood throughout, Stainless Steel Appliances (Whirlpool), Crown Mouldings, while the spacious den is perfect for an office or other uses. Conveniently located nearHwy 403 / 401 / QEW, public transit, and Square One shopping Centre. Amenities including a party room, bike storage, lounge, media room, yoga studio, guest suites, Rooftop BBQ Area(4th Floor) and concierge service. (id:58043)
Property Details
| MLS® Number | W12049668 |
| Property Type | Single Family |
| Neigbourhood | Mississauga Valley |
| Community Name | Mississauga Valleys |
| Amenities Near By | Hospital, Park |
| Community Features | Pets Not Allowed |
| Features | Elevator, Balcony |
| Parking Space Total | 1 |
Building
| Bathroom Total | 2 |
| Bedrooms Above Ground | 2 |
| Bedrooms Below Ground | 1 |
| Bedrooms Total | 3 |
| Amenities | Security/concierge, Recreation Centre, Exercise Centre, Visitor Parking, Storage - Locker |
| Appliances | Dishwasher, Dryer, Microwave, Stove, Washer, Refrigerator |
| Cooling Type | Central Air Conditioning |
| Exterior Finish | Concrete |
| Size Interior | 800 - 899 Ft2 |
| Type | Apartment |
Parking
| Underground | |
| Garage |
Land
| Acreage | No |
| Land Amenities | Hospital, Park |
Rooms
| Level | Type | Length | Width | Dimensions |
|---|---|---|---|---|
| Flat | Primary Bedroom | 5.71 m | 3.6 m | 5.71 m x 3.6 m |
| Flat | Bedroom 2 | 2.67 m | 2.5 m | 2.67 m x 2.5 m |
| Flat | Living Room | 4.5 m | 3.98 m | 4.5 m x 3.98 m |
| Flat | Den | 2.48 m | 1.9 m | 2.48 m x 1.9 m |
Contact Us
Contact us for more information
Sean Kim
Broker
www.seankim.com/
1140 Burnhamthorpe Rd W #141-A
Mississauga, Ontario L5C 4E9
(905) 270-2000
(905) 270-0047




































