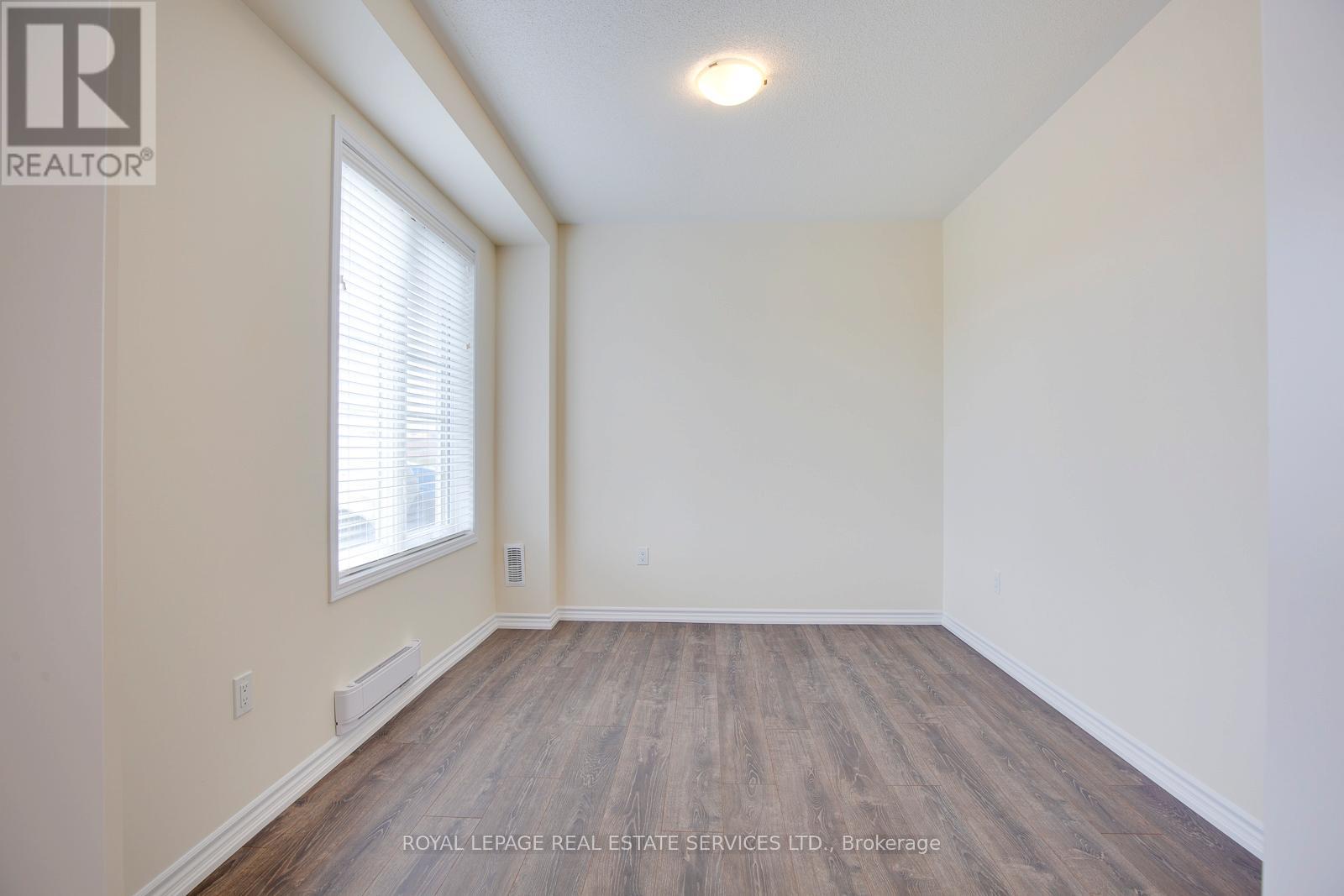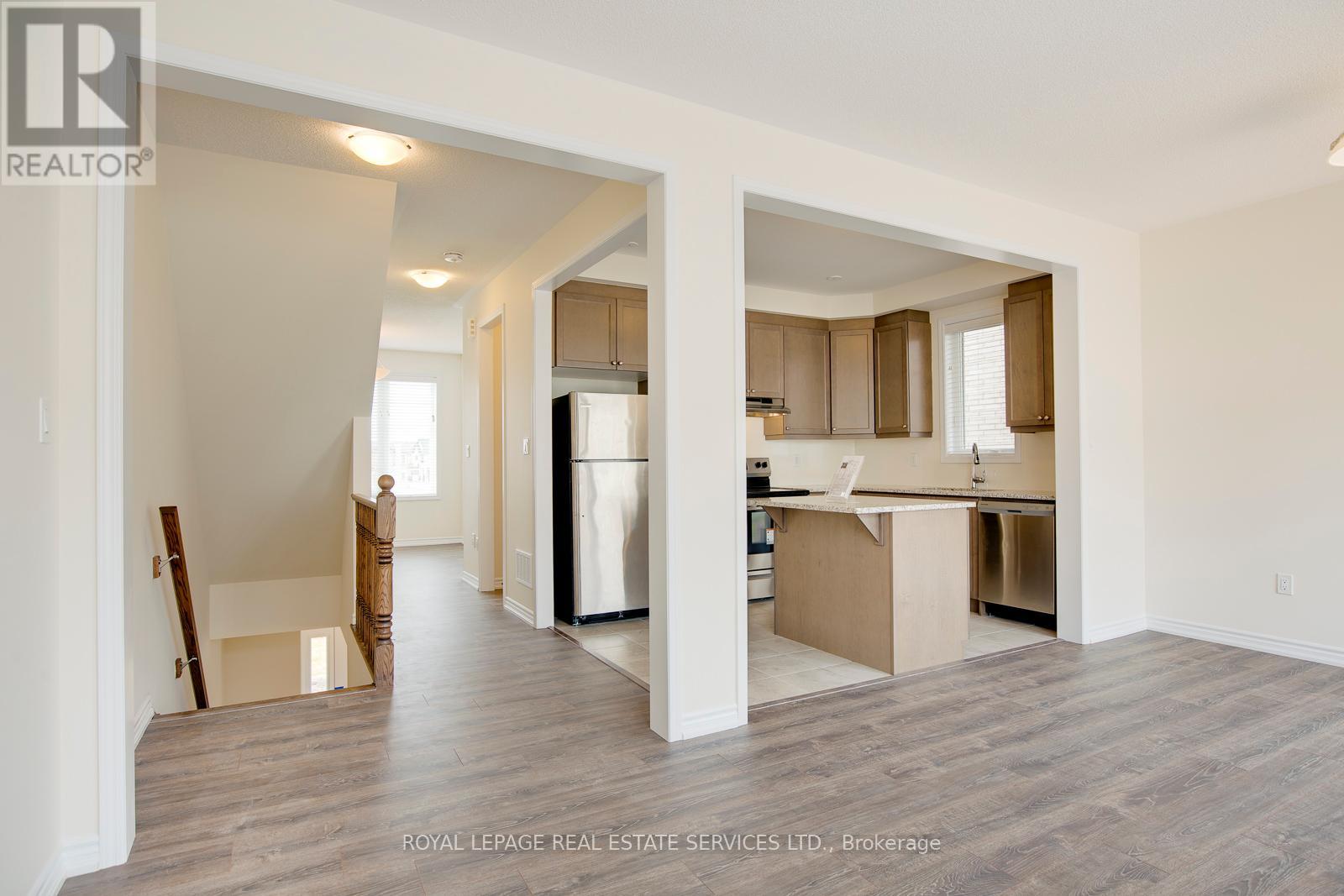4 - 3256 Charles Fay Oakville, Ontario L6M 1S2
$3,500 Monthly
Stunning End Unit Townhome in the Prestigious Preserve Community!South-facing with a beautiful pond view, this immaculate townhouse features 3 spacious bedrooms and 3 modern bathrooms. Loaded with upgrades, the home boasts an open-concept layout with upgraded flooring throughout the second-level living areas, a sleek eat-in kitchen with an island, and brand-new stainless steel appliances. The bright living and dining room opens to a large balconyperfect for entertaining.Upstairs, you'll find three generous bedrooms, including a luxurious primary suite complete with a walk-in closet and a spa-inspired ensuite featuring a freestanding tub.Conveniently located close to top-rated schools, shopping, transit, GO station, and major highways including 403, QEW, and 407. (id:58043)
Property Details
| MLS® Number | W12051708 |
| Property Type | Single Family |
| Community Name | 1008 - GO Glenorchy |
| Parking Space Total | 2 |
| Structure | Patio(s) |
Building
| Bathroom Total | 3 |
| Bedrooms Above Ground | 3 |
| Bedrooms Total | 3 |
| Age | 6 To 15 Years |
| Construction Style Attachment | Attached |
| Cooling Type | Central Air Conditioning |
| Exterior Finish | Brick |
| Foundation Type | Block |
| Half Bath Total | 1 |
| Heating Fuel | Natural Gas |
| Heating Type | Forced Air |
| Stories Total | 3 |
| Size Interior | 1,500 - 2,000 Ft2 |
| Type | Row / Townhouse |
| Utility Water | Municipal Water |
Parking
| Attached Garage | |
| Garage |
Land
| Acreage | No |
| Sewer | Sanitary Sewer |
| Size Depth | 60 Ft ,8 In |
| Size Frontage | 25 Ft ,4 In |
| Size Irregular | 25.4 X 60.7 Ft |
| Size Total Text | 25.4 X 60.7 Ft|under 1/2 Acre |
Rooms
| Level | Type | Length | Width | Dimensions |
|---|---|---|---|---|
| Second Level | Family Room | 3.35 m | 3.35 m | 3.35 m x 3.35 m |
| Second Level | Eating Area | 2.43 m | 3.35 m | 2.43 m x 3.35 m |
| Second Level | Kitchen | 3.53 m | 2.87 m | 3.53 m x 2.87 m |
| Second Level | Other | 5.79 m | 3.02 m | 5.79 m x 3.02 m |
| Second Level | Bathroom | Measurements not available | ||
| Third Level | Bedroom | 2.87 m | 3.3 m | 2.87 m x 3.3 m |
| Third Level | Bathroom | Measurements not available | ||
| Third Level | Primary Bedroom | 3.96 m | 3.7 m | 3.96 m x 3.7 m |
| Third Level | Bathroom | Measurements not available | ||
| Third Level | Bedroom | 2.87 m | 2.92 m | 2.87 m x 2.92 m |
| Main Level | Den | 3.47 m | 3.02 m | 3.47 m x 3.02 m |
Contact Us
Contact us for more information

Fisher Yu
Broker
www.thefishergroup.ca/
231 Oak Park #400b
Oakville, Ontario L6H 7S8
(905) 257-3633
(905) 257-3550
231oakpark.royallepage.ca/






























