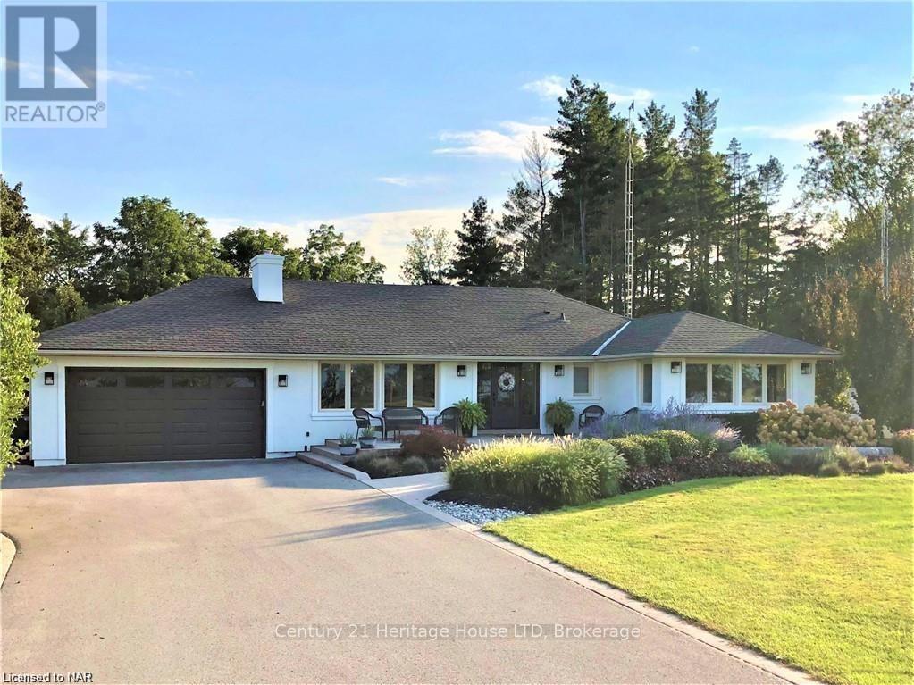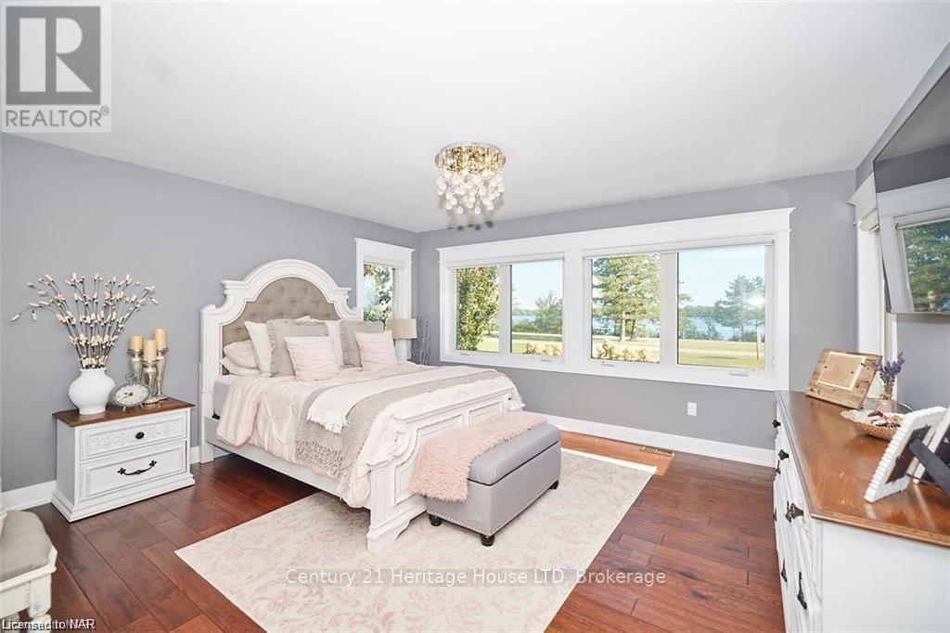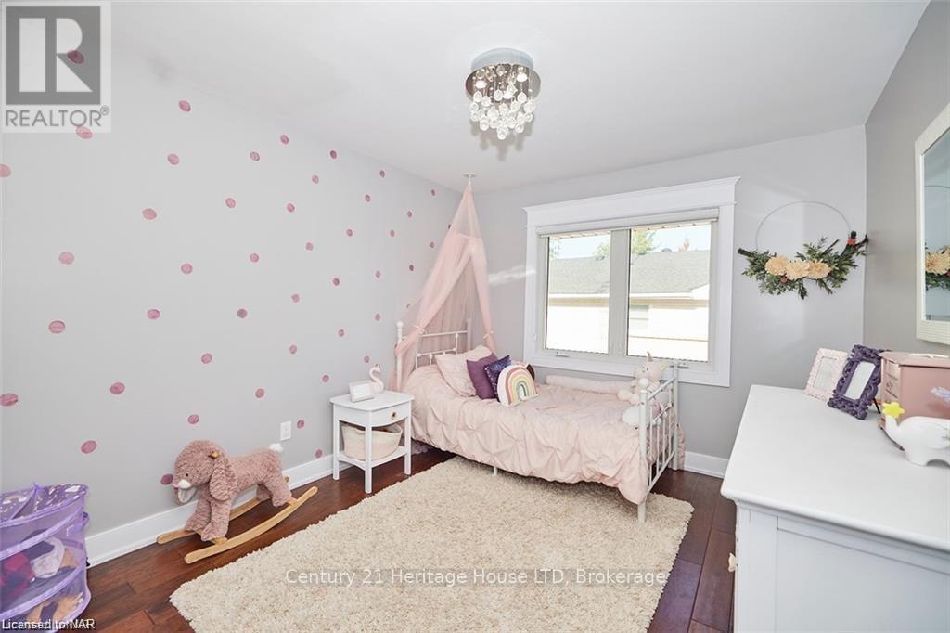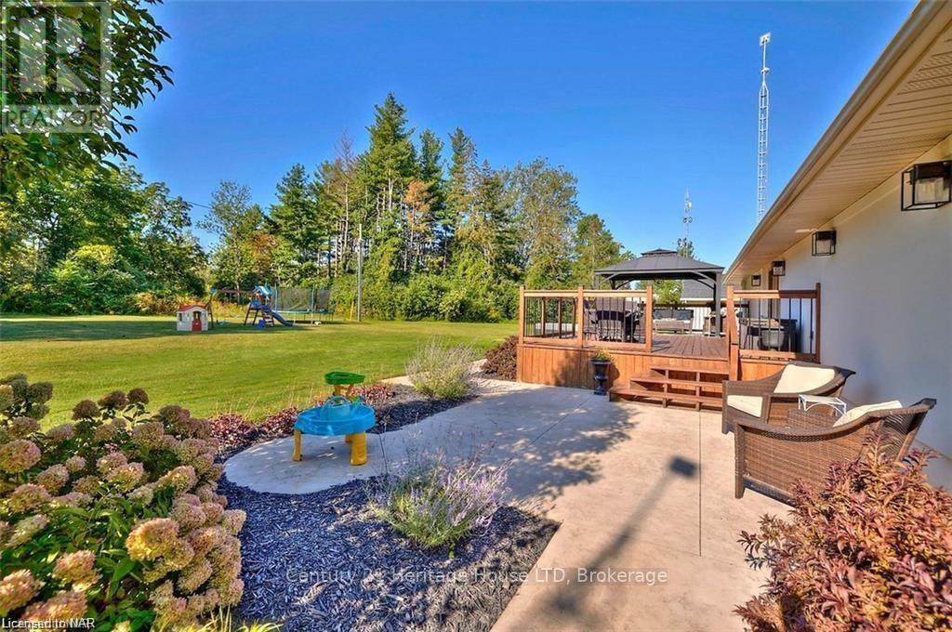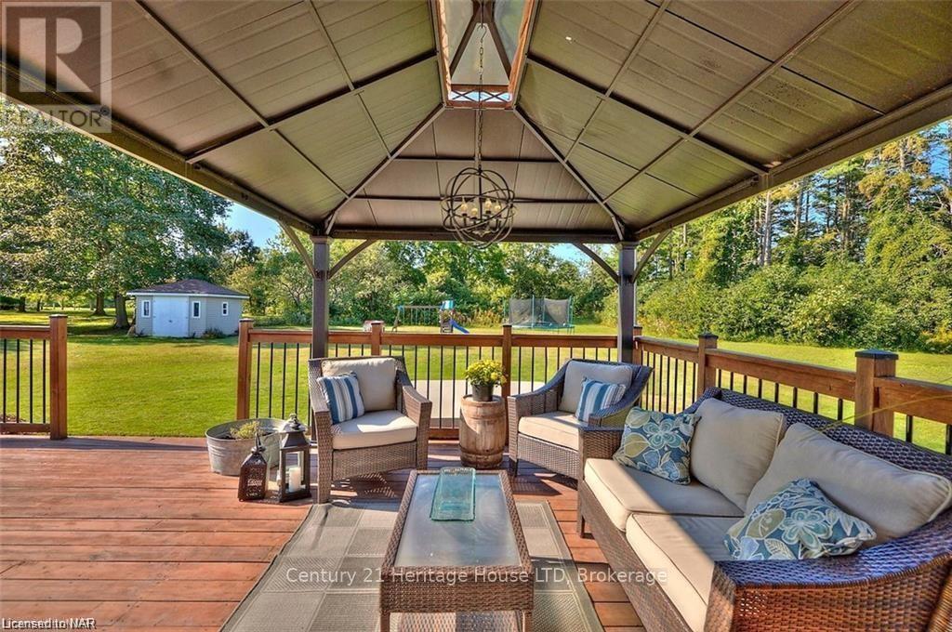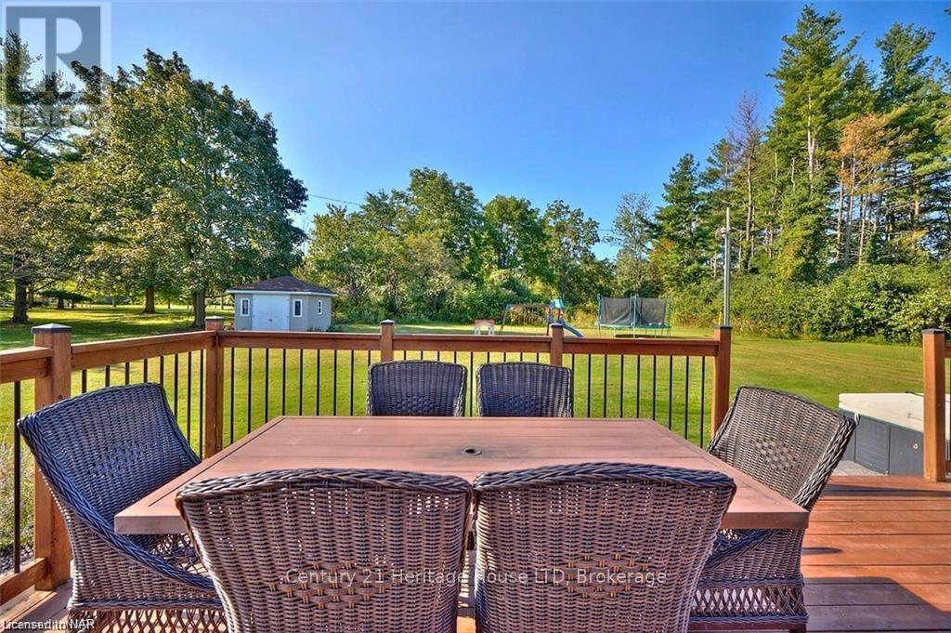2129 Niagara Parkway Fort Erie, Ontario L2A 5M4
$3,300 Monthly
Now Available for Lease! This furnished well-maintained home features 3 bedrooms, 2+1 bathrooms, and a large eat-in kitchen complete with stainless steel appliances and a centre island - perfect for everyday living. The main level offers a comfortable living space with central air, and the partial basement includes a rec room and an extra washroom for added flexibility. Enjoy the convenience of in-suite laundry, plenty of parking, and a large backyard ideal for outdoor activities. A great leasing opportunity in a move-in-ready home. Contact us today to schedule your viewing! (id:58043)
Property Details
| MLS® Number | X12054945 |
| Property Type | Single Family |
| Community Name | 331 - Bowen |
| Easement | Environment Protected, None |
| Features | Lighting, In Suite Laundry, Sump Pump |
| ParkingSpaceTotal | 11 |
| Structure | Porch |
| ViewType | View Of Water, River View, City View, Direct Water View |
| WaterFrontType | Waterfront |
Building
| BathroomTotal | 3 |
| BedroomsAboveGround | 3 |
| BedroomsTotal | 3 |
| Age | 51 To 99 Years |
| Amenities | Fireplace(s) |
| ArchitecturalStyle | Bungalow |
| BasementDevelopment | Partially Finished |
| BasementType | Partial (partially Finished) |
| ConstructionStyleAttachment | Detached |
| CoolingType | Central Air Conditioning |
| ExteriorFinish | Brick Facing, Stone |
| FireplacePresent | Yes |
| FoundationType | Block |
| HalfBathTotal | 1 |
| HeatingFuel | Natural Gas |
| HeatingType | Hot Water Radiator Heat |
| StoriesTotal | 1 |
| Type | House |
| UtilityWater | Municipal Water |
Parking
| Attached Garage | |
| Garage | |
| Inside Entry |
Land
| AccessType | Year-round Access, Private Road |
| Acreage | No |
| Sewer | Septic System |
| SizeIrregular | 110 X 207 Acre |
| SizeTotalText | 110 X 207 Acre |
Rooms
| Level | Type | Length | Width | Dimensions |
|---|---|---|---|---|
| Basement | Recreational, Games Room | 7.31 m | 4.26 m | 7.31 m x 4.26 m |
| Main Level | Kitchen | 5.08 m | 2.44 m | 5.08 m x 2.44 m |
| Main Level | Living Room | 10.21 m | 8.99 m | 10.21 m x 8.99 m |
| Main Level | Primary Bedroom | 4.49 m | 4.26 m | 4.49 m x 4.26 m |
| Main Level | Bedroom 2 | 3.4 m | 3.78 m | 3.4 m x 3.78 m |
| Main Level | Bedroom 3 | 3.5 m | 3.04 m | 3.5 m x 3.04 m |
| Main Level | Laundry Room | 6.04 m | 3.27 m | 6.04 m x 3.27 m |
Utilities
| Cable | Installed |
https://www.realtor.ca/real-estate/28104169/2129-niagara-parkway-fort-erie-331-bowen-331-bowen
Interested?
Contact us for more information
Barbara Scarlett
Broker
225 Garrison Rd
Fort Erie, Ontario L2A 1M8


