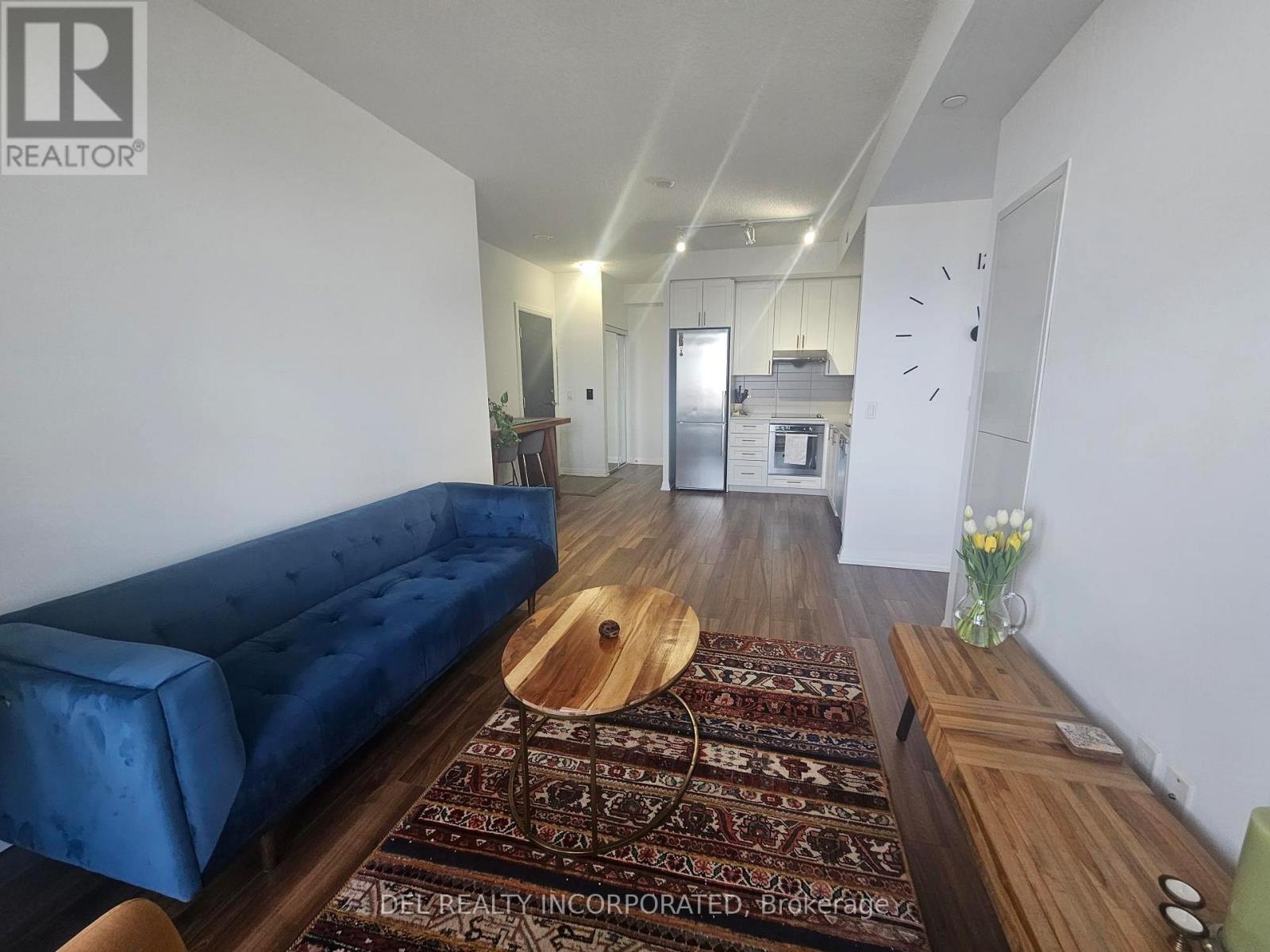4111 - 55 Ann O'reilly Road Toronto, Ontario M2J 5C3
$2,800 Monthly
OWNER OCCUPIED; AVAILABLE FOR OCCUPANCY ON MAY 1. This luxury 2-bedroom and 2-bathroom condo suite offers 760 square feet of open living space. Located on the 41st floor, enjoy your views from a spacious private balcony. This suite is fully equipped with energy-efficient 5-star modern appliances, an integrated dishwasher, contemporary soft close cabinetry, in suite laundry, and floor-to-ceiling windows with coverings. Parking and a locker are included in this suite. A NEW SET OF PHOTOS WILL BE UPLOADED BY NEXT WEEK. (id:58043)
Property Details
| MLS® Number | C12056858 |
| Property Type | Single Family |
| Neigbourhood | Henry Farm |
| Community Name | Henry Farm |
| Amenities Near By | Park, Public Transit |
| Community Features | Pet Restrictions |
| Features | Balcony, Carpet Free |
| Parking Space Total | 1 |
Building
| Bathroom Total | 2 |
| Bedrooms Above Ground | 2 |
| Bedrooms Total | 2 |
| Age | New Building |
| Amenities | Security/concierge, Storage - Locker |
| Appliances | Oven - Built-in, Range |
| Cooling Type | Central Air Conditioning |
| Exterior Finish | Concrete |
| Heating Fuel | Natural Gas |
| Heating Type | Forced Air |
| Size Interior | 700 - 799 Ft2 |
| Type | Apartment |
Parking
| Garage |
Land
| Acreage | No |
| Land Amenities | Park, Public Transit |
https://www.realtor.ca/real-estate/28108454/4111-55-ann-oreilly-road-toronto-henry-farm-henry-farm
Contact Us
Contact us for more information
Vicki Chen
Salesperson
4800 Dufferin Street 2nd Floor Entrance F
Toronto, Ontario M3H 5S9
(416) 736-2617
(416) 661-6971
www.delrealty.ca/











